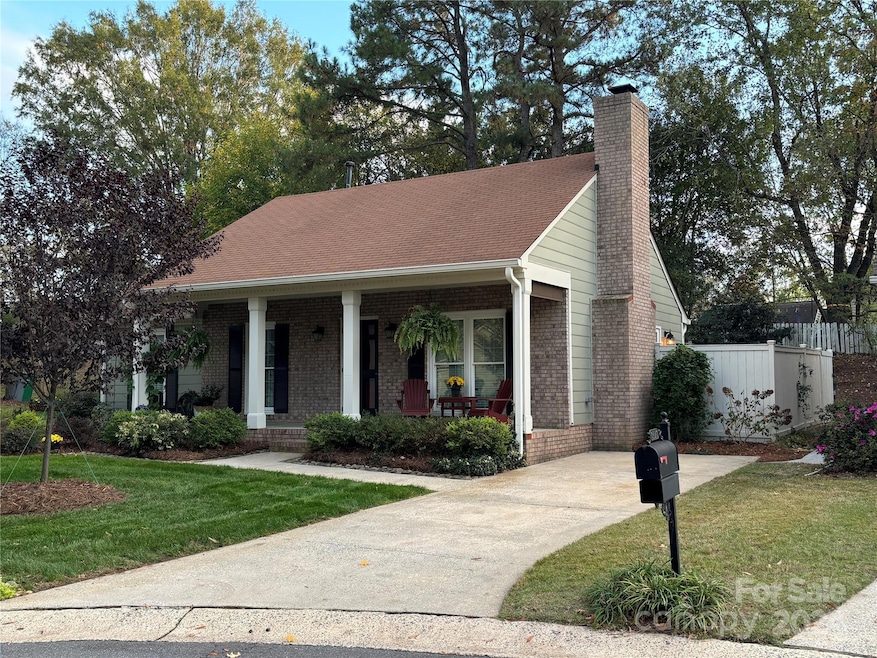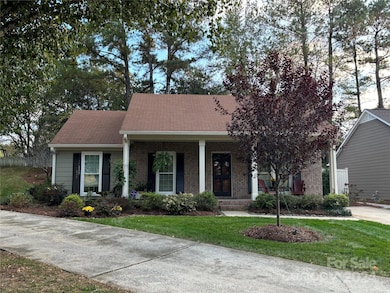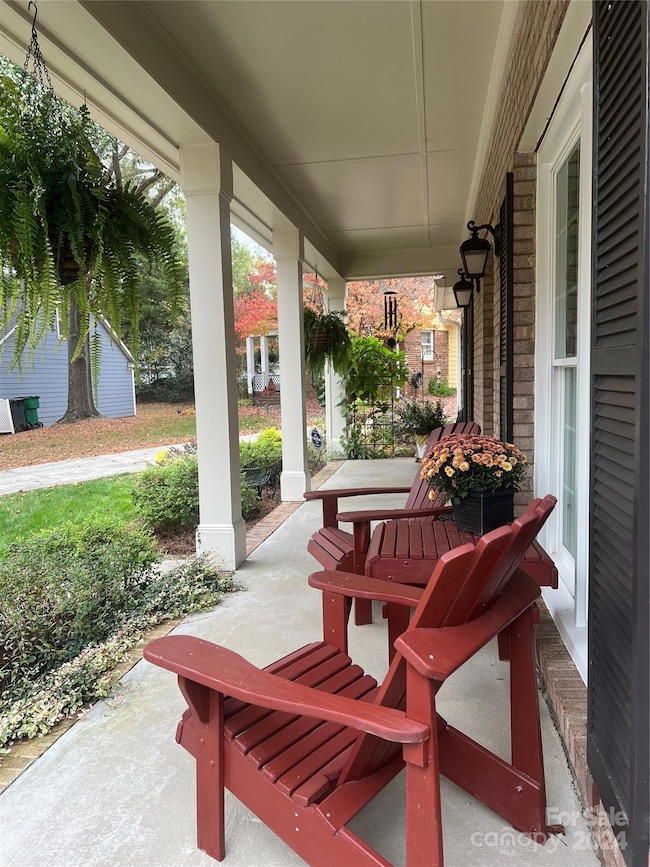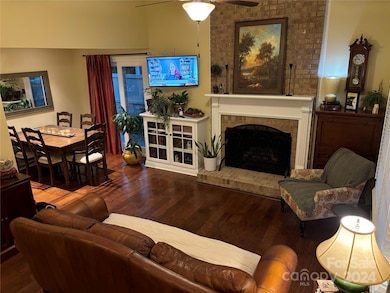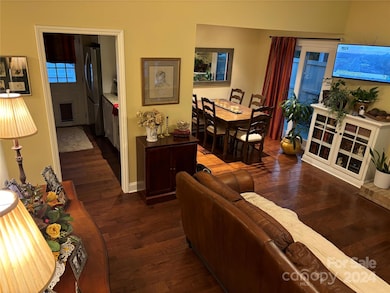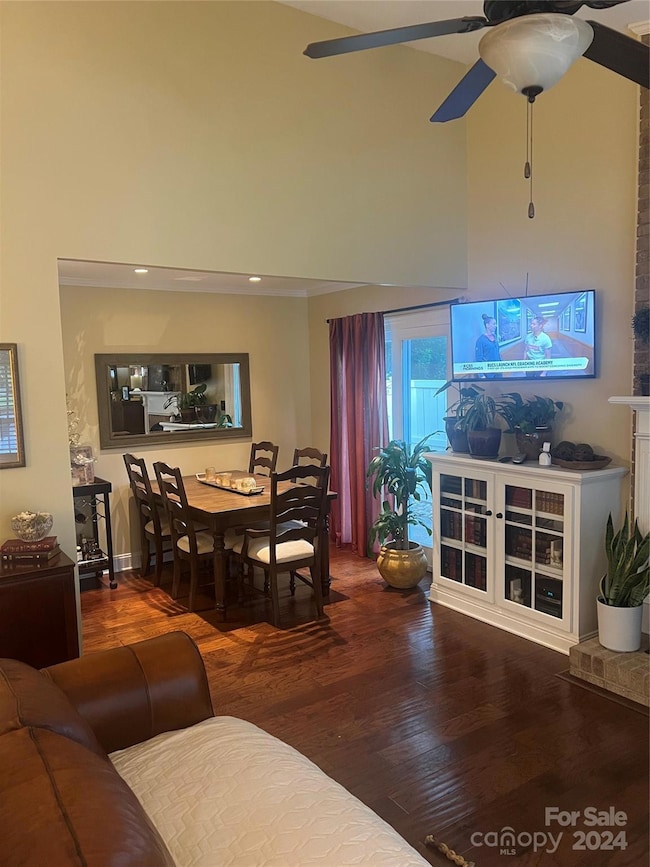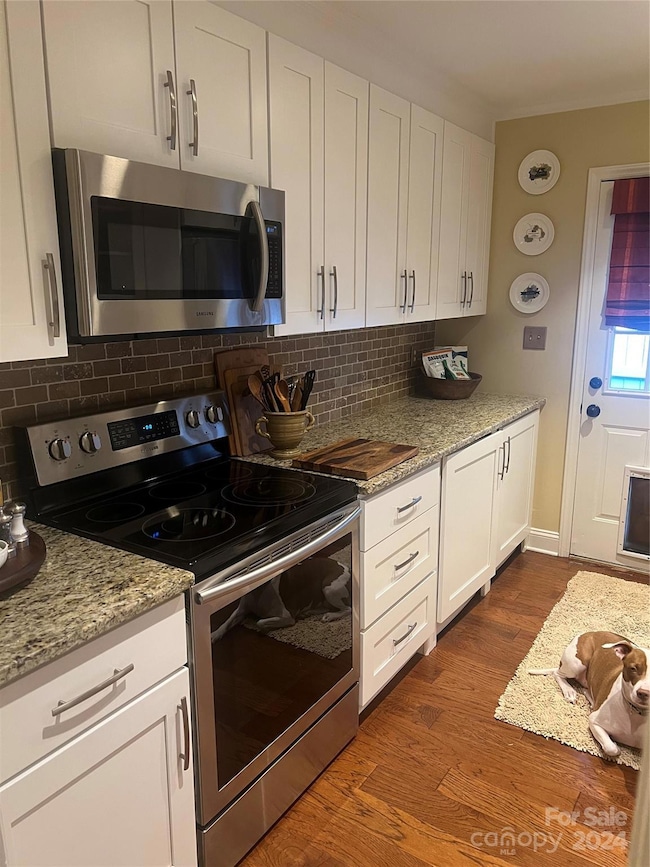
7313 Leacroft Ct Charlotte, NC 28226
Wessex Square NeighborhoodHighlights
- Open Floorplan
- Clubhouse
- Traditional Architecture
- Olde Providence Elementary Rated A-
- Pond
- Wood Flooring
About This Home
As of April 2025Candlewyck living at its best; on a quiet cul de sac, but just a quick walk to the pool, tennis court, walking trail, and pond/park area. This home is so beautiful any description will seem like an exaggeration. Wood floors, tile accents and recent updates that include Pella windows, 2 inch Levolor cordless wooden blinds, gutters, and rear enclosure fencing. The new refrigerator, washing machine and clothes dryer (both 1 year old) are also included.Both of the baths have been recently updated with modern fixtures. The yard has been meticulously maintained and can be enjoyed on either the covered front porch or the enclosed patio. Please come visit when the property hits the market now on Saturday, November 16th.
Last Agent to Sell the Property
Brooks Lindsay Realty LLC Brokerage Email: brooks3rd@gmail.com License #224159
Home Details
Home Type
- Single Family
Est. Annual Taxes
- $2,059
Year Built
- Built in 1985
Lot Details
- Lot Dimensions are 53x71x36x72
- Cul-De-Sac
- Wood Fence
- Back Yard Fenced
- Property is zoned R-15PUD
HOA Fees
Parking
- Driveway
Home Design
- Traditional Architecture
- Patio Home
- Brick Exterior Construction
- Slab Foundation
- Composition Roof
- Hardboard
Interior Spaces
- 1-Story Property
- Open Floorplan
- Insulated Windows
- Living Room with Fireplace
- Pull Down Stairs to Attic
- Laundry Room
Kitchen
- Dishwasher
- Disposal
Flooring
- Wood
- Tile
Bedrooms and Bathrooms
- 3 Main Level Bedrooms
- 2 Full Bathrooms
Outdoor Features
- Pond
- Covered patio or porch
Utilities
- Forced Air Heating and Cooling System
- Heating System Uses Natural Gas
- Cable TV Available
Listing and Financial Details
- Assessor Parcel Number 211-316-49
Community Details
Overview
- Candlewyck Patio Home Haws Association
- Candlewyck HOA Csi/Sentry Association
- Candlewyck Subdivision
- Mandatory home owners association
Amenities
- Clubhouse
Recreation
- Tennis Courts
- Community Pool
- Trails
Map
Home Values in the Area
Average Home Value in this Area
Property History
| Date | Event | Price | Change | Sq Ft Price |
|---|---|---|---|---|
| 04/24/2025 04/24/25 | Sold | $376,000 | +0.3% | $388 / Sq Ft |
| 03/30/2025 03/30/25 | Pending | -- | -- | -- |
| 03/25/2025 03/25/25 | Price Changed | $375,000 | -2.6% | $387 / Sq Ft |
| 01/30/2025 01/30/25 | Price Changed | $385,000 | -1.3% | $398 / Sq Ft |
| 12/16/2024 12/16/24 | Price Changed | $390,000 | -2.5% | $403 / Sq Ft |
| 11/16/2024 11/16/24 | For Sale | $400,000 | -- | $413 / Sq Ft |
Tax History
| Year | Tax Paid | Tax Assessment Tax Assessment Total Assessment is a certain percentage of the fair market value that is determined by local assessors to be the total taxable value of land and additions on the property. | Land | Improvement |
|---|---|---|---|---|
| 2023 | $2,059 | $251,700 | $90,000 | $161,700 |
| 2022 | $1,920 | $185,900 | $80,000 | $105,900 |
| 2021 | $1,908 | $185,900 | $80,000 | $105,900 |
| 2020 | $1,901 | $185,900 | $80,000 | $105,900 |
| 2019 | $1,886 | $185,900 | $80,000 | $105,900 |
| 2018 | $1,648 | $120,000 | $45,000 | $75,000 |
| 2017 | $1,616 | $120,000 | $45,000 | $75,000 |
| 2016 | $1,607 | $120,000 | $45,000 | $75,000 |
| 2015 | $1,595 | $120,000 | $45,000 | $75,000 |
| 2014 | $1,603 | $0 | $0 | $0 |
Mortgage History
| Date | Status | Loan Amount | Loan Type |
|---|---|---|---|
| Open | $95,000 | New Conventional |
Deed History
| Date | Type | Sale Price | Title Company |
|---|---|---|---|
| Warranty Deed | $135,000 | None Available | |
| Interfamily Deed Transfer | -- | None Available | |
| Deed | $57,000 | -- |
Similar Homes in the area
Source: Canopy MLS (Canopy Realtor® Association)
MLS Number: 4199239
APN: 211-316-49
- 7327 Carrbridge Ln
- 2924 Springs Dr
- 2600 Lawton Bluff Rd
- 7854 Springs Village Ln
- 7543 Bluestar Ln
- 6525 Castlegate Dr
- 2621 Huntman Way
- 7324 Swans Run Rd
- 2701 Rea Rd
- 4225 Jasmin May Dr
- 3519 Arboretum View
- 7529 Sheffingdell Dr
- 801 Celbridge Ct
- 6517 Hunter Pine Ln
- 4127 Bon Rea Dr
- 3612 Bon Rea Dr
- 6846 Beverly Springs Dr Unit 8A
- 4210 Alexander View Dr Unit 38
- 4214 Alexander View Dr Unit 39
- 3417 Chilham Place
