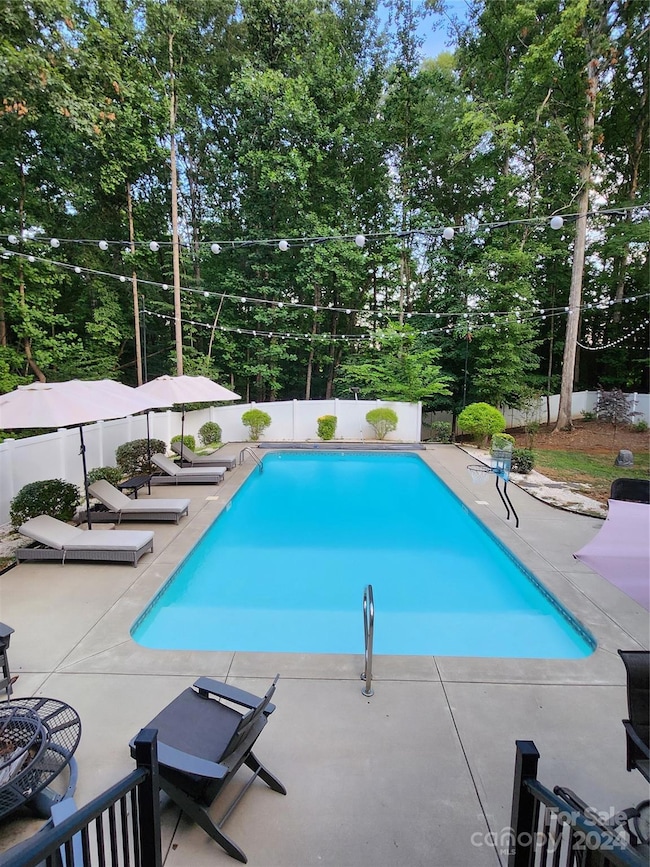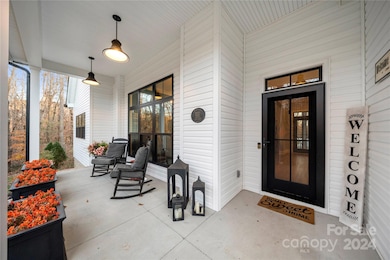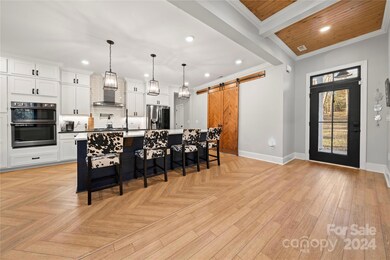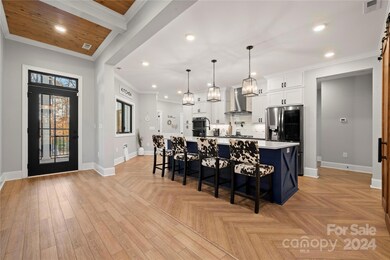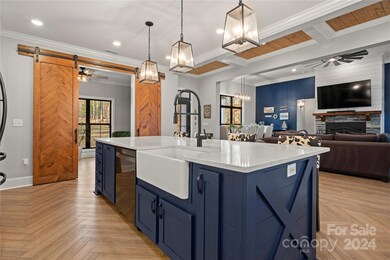
7313 Mockingbird Ln Waxhaw, NC 28173
Highlights
- In Ground Pool
- Covered patio or porch
- 2 Car Attached Garage
- Wooded Lot
- Double Oven
- Laundry Room
About This Home
As of January 2025Awesome opportunity to call this stunning saltwater pool home on 4 private wooded acres, No HOA, primary on main your own! Just minutes to highly desirable downtown Waxhaw yet worlds away. Lovely open floor plan features tons of natural light & custom touches thru-out Kitchen offers large breakfast island w/ farm house sink, tons of work & storage space, gas cooktop, dual ovens, pot filler. Living area w/ statement fireplace overlooks pool & opens to dining area. Primary bedroom offers cathedral ceiling, gorgeous en-suite w/ lg walk-in shower, dual vanities, huge WIC. Two more beds w/ full bath. Office/flex room Bonus up w/ full bath Sliding barn doors, herringbone floors, abundant outdoor views. Laundry/ mud room on main Covered & screened back patio perfect for entertaining w/ direct access to full bath convenient for pool use. Large sun deck, privacy fence Generac generator, 2 car garage w/ screen opens to pool deck. This incredible property is the oasis you have been searching for!
Last Agent to Sell the Property
Carolina Homes Connection, LLC Brokerage Email: lloyd@movencsc.com License #249928

Home Details
Home Type
- Single Family
Est. Annual Taxes
- $3,096
Year Built
- Built in 2019
Lot Details
- Partially Fenced Property
- Privacy Fence
- Wooded Lot
- Property is zoned AF8
Parking
- 2 Car Attached Garage
- Driveway
- 6 Open Parking Spaces
Home Design
- Vinyl Siding
Interior Spaces
- Wired For Data
- Wood Burning Fireplace
- Insulated Windows
- Window Screens
- Living Room with Fireplace
- Crawl Space
Kitchen
- Double Oven
- Gas Cooktop
- Dishwasher
Flooring
- Sustainable
- Tile
- Vinyl
Bedrooms and Bathrooms
- 4 Full Bathrooms
Laundry
- Laundry Room
- Washer and Electric Dryer Hookup
Pool
- In Ground Pool
- Saltwater Pool
Schools
- Western Union Elementary School
- Parkwood Middle School
- Parkwood High School
Utilities
- Zoned Heating and Cooling System
- Heat Pump System
- Underground Utilities
- Power Generator
- Propane
- Septic Tank
- Cable TV Available
Additional Features
- Covered patio or porch
- Machine Shed
Community Details
- Plantation Forest Subdivision
Listing and Financial Details
- Assessor Parcel Number 05-066-121
Map
Home Values in the Area
Average Home Value in this Area
Property History
| Date | Event | Price | Change | Sq Ft Price |
|---|---|---|---|---|
| 01/31/2025 01/31/25 | Sold | $978,000 | 0.0% | $335 / Sq Ft |
| 12/09/2024 12/09/24 | For Sale | $978,000 | -- | $335 / Sq Ft |
Tax History
| Year | Tax Paid | Tax Assessment Tax Assessment Total Assessment is a certain percentage of the fair market value that is determined by local assessors to be the total taxable value of land and additions on the property. | Land | Improvement |
|---|---|---|---|---|
| 2024 | $3,096 | $483,500 | $52,000 | $431,500 |
| 2023 | $3,046 | $483,500 | $52,000 | $431,500 |
| 2022 | $3,046 | $483,500 | $52,000 | $431,500 |
| 2021 | $3,038 | $483,500 | $52,000 | $431,500 |
| 2020 | $1,539 | $40,000 | $40,000 | $0 |
| 2019 | $314 | $40,000 | $40,000 | $0 |
| 2018 | $314 | $40,000 | $40,000 | $0 |
| 2017 | $329 | $40,000 | $40,000 | $0 |
| 2016 | $321 | $40,000 | $40,000 | $0 |
| 2015 | $326 | $40,000 | $40,000 | $0 |
| 2014 | $442 | $63,000 | $63,000 | $0 |
Mortgage History
| Date | Status | Loan Amount | Loan Type |
|---|---|---|---|
| Open | $630,000 | VA | |
| Closed | $630,000 | VA | |
| Previous Owner | $150,000 | Credit Line Revolving | |
| Previous Owner | $470,000 | Construction | |
| Previous Owner | $101,137 | Unknown | |
| Previous Owner | $82,852 | Unknown |
Deed History
| Date | Type | Sale Price | Title Company |
|---|---|---|---|
| Warranty Deed | $978,000 | None Listed On Document | |
| Warranty Deed | $978,000 | None Listed On Document | |
| Special Warranty Deed | -- | None Listed On Document | |
| Warranty Deed | $92,000 | None Available | |
| Interfamily Deed Transfer | -- | None Available | |
| Special Warranty Deed | $53,500 | None Available | |
| Warranty Deed | $92,000 | -- |
About the Listing Agent

I have the knowledge you deserve and need when it comes to purchasing homes, selling homes and with investment property. Over the years, I have built relationships with builders in the area. I leverage my relationships with the area's top builders to make sure my clients get the best possible terms on their purchase. I also work with several custom builders and have helped hundreds of clients build their dream home. Whether you are starting with raw land or in a community, my construction
Lloyd's Other Listings
Source: Canopy MLS (Canopy Realtor® Association)
MLS Number: 4205493
APN: 05-066-121
- 00 S Providence Rd S
- 6610 Rolling Ridge Dr
- 6904 Shady Oak Ln
- 7619 Old Waxhaw Monroe Rd
- 7714 Old Waxhaw Monroe Rd
- Lot 1 Glenview Meadow Dr Unit Arcadia
- Lot 2 Glenview Meadow Dr Unit Savannah
- Lot 22 Glenview Meadow Dr Unit Notthingham
- 4833 Pimlico Ln
- 7405 Old Waxhaw Monroe Rd
- 4206 Oldstone Forest Dr
- 6010 Hawk View Rd
- 5912 Potter Rd S
- 6521 Steele Rd
- 6003 Hawk View Rd
- 5700 Mcwhorter Rd
- 0 Nesbit Rd
- 6615 Buck Horn Place
- 8005 Bridger Point
- 4205 Cahnnas Way


