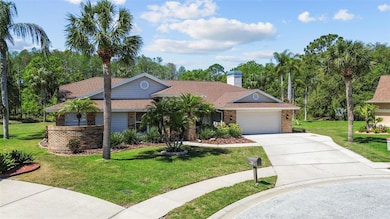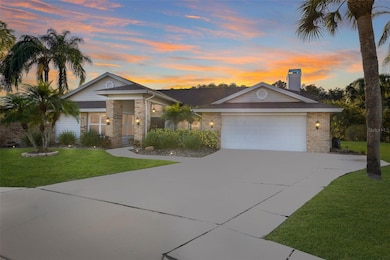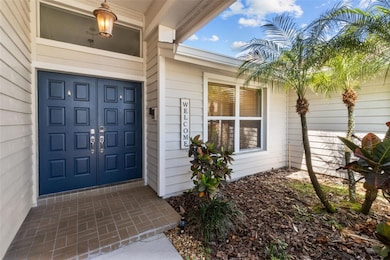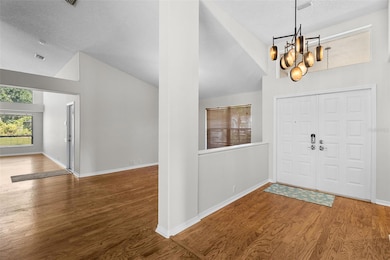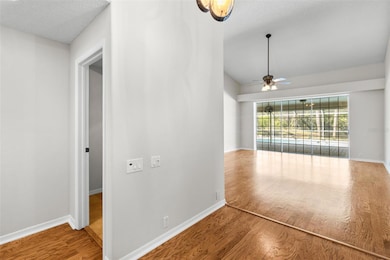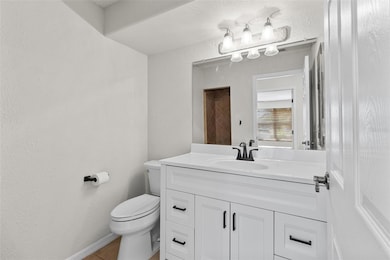
7314 Evesborough Ln New Port Richey, FL 34655
Estimated payment $4,897/month
Highlights
- Screened Pool
- Home fronts a pond
- 0.35 Acre Lot
- James W. Mitchell High School Rated A
- Lake View
- Open Floorplan
About This Home
Nestled on a spacious lot at the end of a quiet cul-de-sac, this stunning 4-bedroom, 3-bathroom home offers the perfect blend of elegance, privacy, and functionality. Located in the desirable Trinity area of Pasco County, this residence is designed for both peaceful living and effortless entertaining, surrounded by natural beauty and close to all the essentials. Step inside and you’ll be greeted by soaring ceilings and an open floor plan that creates a bright and inviting atmosphere. The spacious living area flows seamlessly to the screened-in patio through large sliding glass doors, blurring the line between indoor and outdoor living. The screened lanai opens to a heated pool and spa, an ideal private oasis for relaxation or entertaining while listening to the gentle sounds of nature.What truly sets this home apart is its serene backyard setting—backing up to the Brooker Creek Preserve, Pinellas County’s largest natural area. This expansive preserve offers a peaceful and protected backdrop filled with nature trails, lush greenery, and abundant wildlife. Whether enjoying your morning coffee poolside or hosting friends and family in the evening, the setting provides unmatched privacy and tranquility. The interior of the home is just as impressive. The open-concept kitchen features generous counter space, ample cabinetry, and a layout designed for both casual meals and larger gatherings. The adjacent living area boasts a cozy fireplace that adds warmth and charm, making it the heart of the home. On one side of the house, the luxurious primary suite offers a true retreat with two large walk-in closets and a fully renovated en-suite bath that includes a deep soaking tub, a separate walk-in shower, dual quartz-topped vanities, and contemporary fixtures. A private sliding glass door provides direct access to the pool and lanai area. On the opposite side of the home, a private hallway leads to two spacious bedrooms and a beautifully maintained full bath. This wing can be closed off with a sliding door, offering excellent privacy for family members or guests. A fourth bedroom and third full bath are also thoughtfully positioned to accommodate a flexible living arrangement. Throughout the home, you'll find elegant wood flooring in the main living areas and durable ceramic tile in the wet spaces. Key updates include a new air conditioning installed in September 2023 and a roof replacement in 2021, providing peace of mind for years to come. Adding to its appeal, this home is not located in a designated flood zone or evacuation area, and it sustained no damage from Hurricanes Arlene or Milton. This peaceful retreat is also ideally situated near top-rated schools, excellent shopping, and top medical facilities including nearby hospitals. Historic downtown New Port Richey, located about 20 minutes away, offers a charming blend of restaurants, shops, breweries, and walkable riverfront scenery. Outdoor enthusiasts will love the proximity to Jay B. Starkey Wilderness Park and Werner-Boyce Salt Springs State Park, both offering scenic trails, kayaking, birdwatching, and more.With Tampa International Airport and the white sand beaches of the Gulf Coast just a 30-minute drive away, this home is perfect for those seeking a tranquil primary residence or an inviting Florida escape. Don’t miss this rare opportunity to own a beautifully maintained home that offers privacy, comfort, and access to everything that makes the Gulf Coast lifestyle so desirable.
Listing Agent
LUXURY & BEACH REALTY INC Brokerage Phone: 727-800-5906 License #3098827
Home Details
Home Type
- Single Family
Est. Annual Taxes
- $11,934
Year Built
- Built in 1990
Lot Details
- 0.35 Acre Lot
- Home fronts a pond
- Cul-De-Sac
- East Facing Home
- Irrigation
- Property is zoned MPUD
HOA Fees
- $78 Monthly HOA Fees
Parking
- 2 Car Attached Garage
- Garage Door Opener
- Driveway
Property Views
- Lake
- Pond
- Woods
Home Design
- Slab Foundation
- Shingle Roof
- Block Exterior
- Stucco
Interior Spaces
- 3,039 Sq Ft Home
- 1-Story Property
- Open Floorplan
- Built-In Desk
- Cathedral Ceiling
- Ceiling Fan
- Skylights
- Wood Burning Fireplace
- Blinds
- Sliding Doors
- Family Room Off Kitchen
- Living Room
- Dining Room
- Utility Room
Kitchen
- Eat-In Kitchen
- Breakfast Bar
- Built-In Oven
- Cooktop
- Microwave
- Ice Maker
- Dishwasher
- Granite Countertops
- Disposal
Flooring
- Wood
- Ceramic Tile
Bedrooms and Bathrooms
- 4 Bedrooms
- Split Bedroom Floorplan
- Closet Cabinetry
- Walk-In Closet
- 3 Full Bathrooms
- Split Vanities
- Bathtub With Separate Shower Stall
- Shower Only
Laundry
- Laundry Room
- Dryer
- Washer
Accessible Home Design
- Accessible Kitchen
- Accessible Electrical and Environmental Controls
Pool
- Screened Pool
- Heated In Ground Pool
- Heated Spa
- In Ground Spa
- Gunite Pool
- Fence Around Pool
- Pool Sweep
Outdoor Features
- Covered patio or porch
Utilities
- Central Heating and Cooling System
- Vented Exhaust Fan
- Thermostat
- Propane
- Electric Water Heater
- Water Softener
- Cable TV Available
Community Details
- Gregory Rippy Association, Phone Number (530) 635-1219
- Wyndtree Subdivision
Listing and Financial Details
- Visit Down Payment Resource Website
- Tax Lot 20
- Assessor Parcel Number 34-26-16-001B-00000-0200
Map
Home Values in the Area
Average Home Value in this Area
Tax History
| Year | Tax Paid | Tax Assessment Tax Assessment Total Assessment is a certain percentage of the fair market value that is determined by local assessors to be the total taxable value of land and additions on the property. | Land | Improvement |
|---|---|---|---|---|
| 2024 | $11,934 | $689,395 | $108,704 | $580,691 |
| 2023 | $6,126 | $388,920 | $0 | $0 |
| 2022 | $5,517 | $377,600 | $0 | $0 |
| 2021 | $5,425 | $366,610 | $78,391 | $288,219 |
| 2020 | $5,348 | $361,548 | $78,213 | $283,335 |
| 2019 | $5,318 | $356,508 | $78,213 | $278,295 |
| 2018 | $3,616 | $250,345 | $0 | $0 |
| 2017 | $3,601 | $250,345 | $0 | $0 |
| 2016 | $3,528 | $240,153 | $0 | $0 |
| 2015 | $3,576 | $238,484 | $0 | $0 |
| 2014 | $3,481 | $261,172 | $75,288 | $185,884 |
Property History
| Date | Event | Price | Change | Sq Ft Price |
|---|---|---|---|---|
| 04/23/2025 04/23/25 | Price Changed | $685,000 | -2.1% | $225 / Sq Ft |
| 03/29/2025 03/29/25 | For Sale | $700,000 | +77.2% | $230 / Sq Ft |
| 07/13/2018 07/13/18 | Sold | $395,000 | 0.0% | $130 / Sq Ft |
| 05/30/2018 05/30/18 | Pending | -- | -- | -- |
| 05/22/2018 05/22/18 | Price Changed | $395,000 | -1.1% | $130 / Sq Ft |
| 05/18/2018 05/18/18 | Price Changed | $399,400 | -0.1% | $131 / Sq Ft |
| 05/08/2018 05/08/18 | Price Changed | $399,900 | -2.5% | $132 / Sq Ft |
| 04/30/2018 04/30/18 | Price Changed | $410,000 | -3.5% | $135 / Sq Ft |
| 04/27/2018 04/27/18 | For Sale | $425,000 | -- | $140 / Sq Ft |
Deed History
| Date | Type | Sale Price | Title Company |
|---|---|---|---|
| Warranty Deed | $395,000 | Attorney | |
| Warranty Deed | $229,000 | -- |
Mortgage History
| Date | Status | Loan Amount | Loan Type |
|---|---|---|---|
| Open | $395,000 | Adjustable Rate Mortgage/ARM | |
| Previous Owner | $337,400 | Unknown | |
| Previous Owner | $90,000 | Credit Line Revolving | |
| Previous Owner | $50,000 | Credit Line Revolving | |
| Previous Owner | $230,000 | New Conventional | |
| Previous Owner | $40,000 | New Conventional | |
| Previous Owner | $30,000 | Credit Line Revolving | |
| Previous Owner | $180,000 | New Conventional |
Similar Homes in New Port Richey, FL
Source: Stellar MLS
MLS Number: TB8367830
APN: 34-26-16-001B-00000-0200
- 7049 Fallbrook Ct
- 1100 Trafalgar Dr
- 1530 Davenport Dr
- 7850 Lake Placid Ln
- 1655 Eagles Reach
- 1383 Dartford Dr
- 1257 Kings Way Ln
- 1592 Eagles Reach
- 2806 Grey Oaks Blvd
- 1213 Halifax Ct
- 1212 Halifax Ct
- 1290 Dartford Dr
- 2850 Deer Run
- 1249 Mazarion Place
- 2867 Grey Oaks Blvd
- 1615 Cortleigh Dr
- 1266 Dartford Dr
- 6615 Ridge Top Dr
- 7313 Gaberia Rd
- 6938 Coronet Dr

