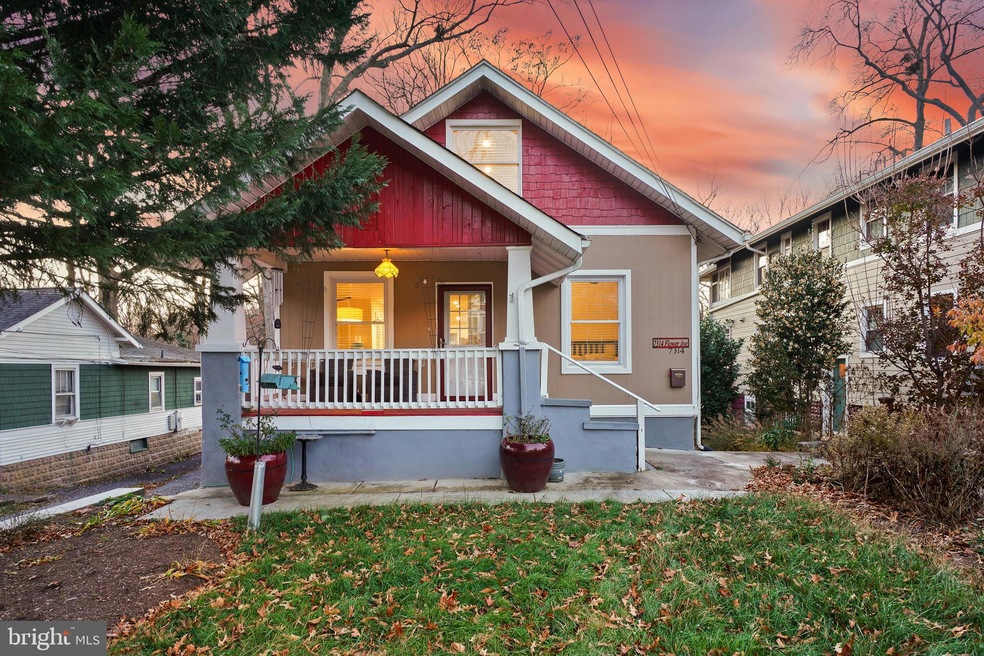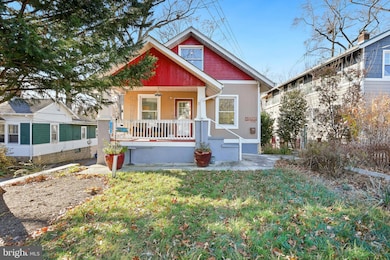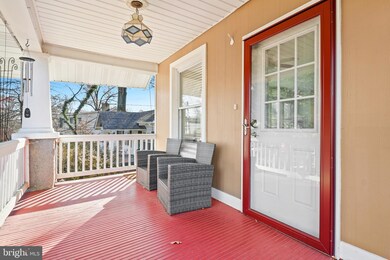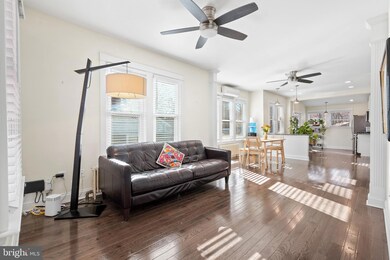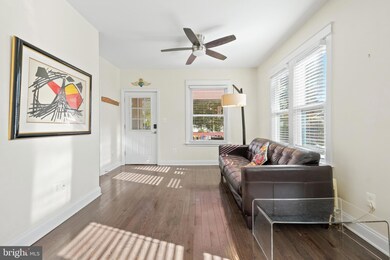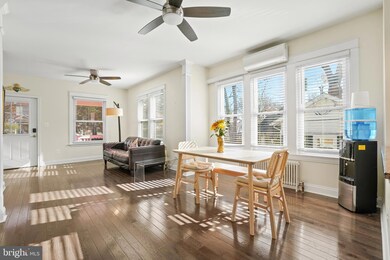
7314 Flower Ave Takoma Park, MD 20912
Highlights
- Second Kitchen
- Open Floorplan
- Recreation Room
- Takoma Park Elementary School Rated A-
- Craftsman Architecture
- Wooded Lot
About This Home
As of January 2025Welcome to 7314 Flower Avenue, a charming Craftsman-style bungalow nestled in the heart of vibrant Takoma Park, just steps from Sligo Creek Park and its scenic trails. Originally built circa 1926, this home has been thoughtfully updated to blend its timeless character with modern conveniences. This home showcases an array of thoughtful upgrades, including gleaming wood floors, LED lighting, and replacement windows, complemented by five mini-split A/C units, all while preserving its delightful vintage charm.
The property welcomes you with a classic covered front porch featuring a tongue-and-groove ceiling. Inside, a sunlit living room flows effortlessly into a spacious dining room and a redesigned chef’s kitchen, creating an ideal space for entertaining. The gourmet kitchen is a true highlight, offering granite countertops, stainless steel appliances, a gas range, ample prep space, pendant lighting, and handsome cabinetry. The main level also includes two bright bedrooms, each equipped with ceiling fans and mini-split systems, as well as an updated full bathroom.
Upstairs, the primary bedroom retreat offers a serene sanctuary with recessed lighting, polished wood floors, abundant eave storage, and tranquil treetop views. Adjacent is a versatile sitting room or office.
The lower level expands the home’s versatility with a spacious recreation room and a fully outfitted in-law suite or apartment. This suite includes a second kitchen, a combined living and dining area, a fourth bedroom with a walk-in closet, a laundry/storage room, and a full bathroom. With its separate side entrance, it offers privacy and convenience for guests or potential rental opportunities.
The exterior is equally captivating, featuring a lovely yard with mature trees and vibrant flower beds. Additional highlights include a back patio, a shed, a carport, and the practicality of sidewalks.
Situated in eclectic Takoma Park, this home offers a welcoming community atmosphere alongside easy access to parks, playgrounds, trails, shops, restaurants, and entertainment in both Takoma Park and downtown Silver Spring. Enjoy proximity to Sligo Creek Park and a short ride to the Red Line Metro. This neighborhood is celebrated for its lively summer block parties, Halloween festivities, potluck dinners, and gardening meetups—a true gem of a community.
You may be eligible for the Welcome Home Grant Program - $10,000 towards your down payment and closing costs.
Home Details
Home Type
- Single Family
Est. Annual Taxes
- $12,268
Year Built
- Built in 1926 | Remodeled in 2021
Lot Details
- 6,375 Sq Ft Lot
- Landscaped
- Wooded Lot
- Backs to Trees or Woods
- Back and Front Yard
- Additional Parcels
- Property is zoned R60
Home Design
- Craftsman Architecture
- Bungalow
- Frame Construction
- Shingle Roof
- Concrete Perimeter Foundation
Interior Spaces
- Property has 3 Levels
- Open Floorplan
- Ceiling Fan
- Recessed Lighting
- Double Pane Windows
- Sitting Room
- Formal Dining Room
- Recreation Room
- Storage Room
- Utility Room
- Wood Flooring
Kitchen
- Second Kitchen
- Eat-In Kitchen
- Gas Oven or Range
- Stove
- Built-In Microwave
- Dishwasher
- Stainless Steel Appliances
- Upgraded Countertops
- Disposal
Bedrooms and Bathrooms
- En-Suite Primary Bedroom
- Walk-In Closet
- Bathtub with Shower
Laundry
- Dryer
- Washer
Improved Basement
- Connecting Stairway
- Laundry in Basement
- Basement Windows
Parking
- 1 Parking Space
- 1 Attached Carport Space
- Gravel Driveway
- Shared Driveway
Outdoor Features
- Patio
- Shed
- Rain Gutters
Schools
- Takoma Park Elementary And Middle School
- Montgomery Blair High School
Utilities
- Ductless Heating Or Cooling System
- Radiator
- Natural Gas Water Heater
Community Details
- No Home Owners Association
- Takoma Park Subdivision
Listing and Financial Details
- Tax Lot P1
- Assessor Parcel Number 161303167588
Map
Home Values in the Area
Average Home Value in this Area
Property History
| Date | Event | Price | Change | Sq Ft Price |
|---|---|---|---|---|
| 01/31/2025 01/31/25 | Sold | $730,000 | -2.0% | $343 / Sq Ft |
| 12/14/2024 12/14/24 | Pending | -- | -- | -- |
| 12/05/2024 12/05/24 | For Sale | $745,000 | +9.7% | $350 / Sq Ft |
| 01/31/2022 01/31/22 | Sold | $679,000 | 0.0% | $290 / Sq Ft |
| 01/06/2022 01/06/22 | Pending | -- | -- | -- |
| 12/15/2021 12/15/21 | For Sale | $679,000 | 0.0% | $290 / Sq Ft |
| 11/14/2021 11/14/21 | Off Market | $679,000 | -- | -- |
Tax History
| Year | Tax Paid | Tax Assessment Tax Assessment Total Assessment is a certain percentage of the fair market value that is determined by local assessors to be the total taxable value of land and additions on the property. | Land | Improvement |
|---|---|---|---|---|
| 2024 | $12,268 | $709,500 | $325,700 | $383,800 |
| 2023 | $10,534 | $649,533 | $0 | $0 |
| 2022 | $9,186 | $589,567 | $0 | $0 |
| 2021 | $16,386 | $529,600 | $325,700 | $203,900 |
| 2020 | $15,471 | $505,467 | $0 | $0 |
| 2019 | $7,326 | $481,333 | $0 | $0 |
| 2018 | $4,425 | $457,200 | $325,700 | $131,500 |
| 2017 | $6,331 | $432,533 | $0 | $0 |
| 2016 | $5,940 | $407,867 | $0 | $0 |
| 2015 | $5,940 | $383,200 | $0 | $0 |
| 2014 | $5,940 | $383,200 | $0 | $0 |
Mortgage History
| Date | Status | Loan Amount | Loan Type |
|---|---|---|---|
| Previous Owner | $716,777 | FHA | |
| Previous Owner | $645,050 | New Conventional | |
| Previous Owner | $408,000 | Stand Alone Second |
Deed History
| Date | Type | Sale Price | Title Company |
|---|---|---|---|
| Deed | $730,000 | Certified Title | |
| Deed | $730,000 | Certified Title | |
| Deed | $679,000 | First American Title | |
| Deed | $313,000 | -- | |
| Deed | $313,000 | -- | |
| Deed | $24,000 | -- |
Similar Homes in Takoma Park, MD
Source: Bright MLS
MLS Number: MDMC2157026
APN: 13-03167588
- 7225 Flower Ave
- 7202 Hilton Ave
- 7514 Jackson Ave
- 7520 Carroll Ave
- 816 Colby Ave
- 911 Sligo Creek Pkwy
- 7215 Garland Ave
- 7429 Carroll Ave
- 7427 Carroll Ave
- 417 Boyd Ave
- 7511 Glenside Dr
- 1005 Sligo Creek Pkwy
- 1104 Merwood Dr
- 7809 Garland Ave
- 438 Ethan Allen Ave
- 7811 Garland Ave
- 434 Ethan Allen Ave
- 22 Manor Cir Unit 104
- 7906 Garland Ave
- 721 Erie Ave Unit 7216
