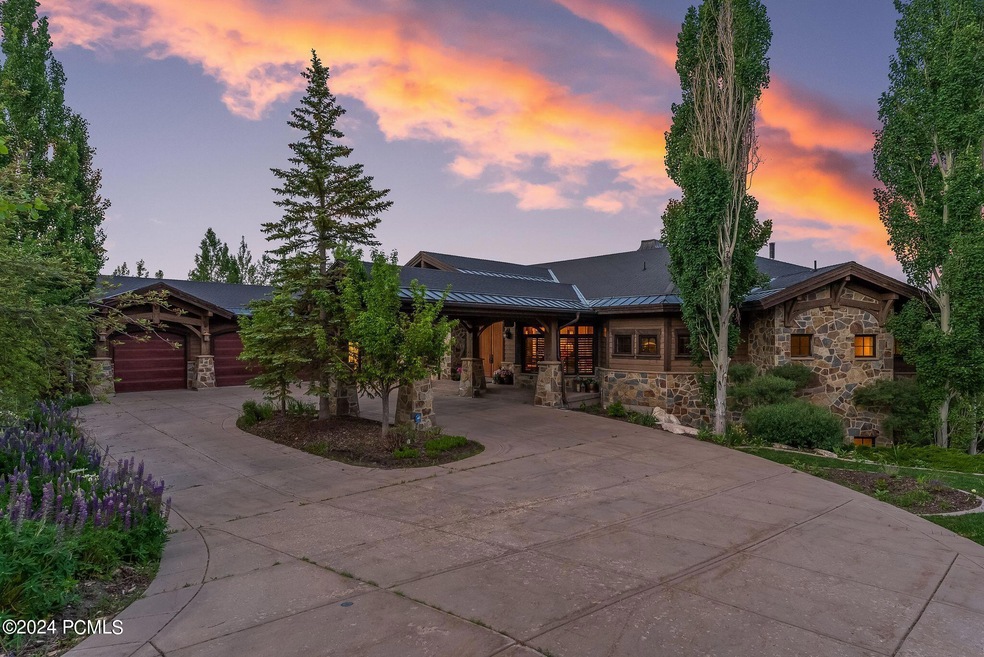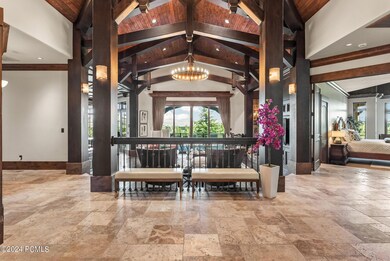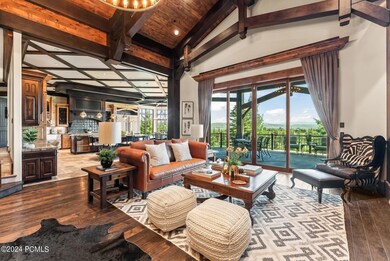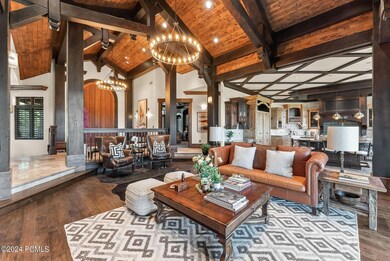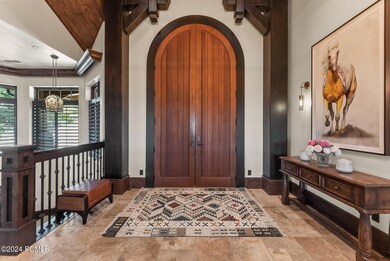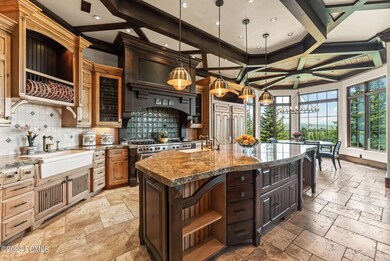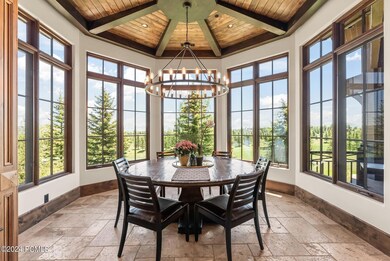7314 Glenwild Dr Park City, UT 84098
Silver Summit NeighborhoodHighlights
- Views of Ski Resort
- Steam Room
- Heated Driveway
- Trailside School Rated 10
- Fitness Center
- Building Security
About This Home
As of December 2024Welcome to this stunning 5-bedroom, 7-bathroom luxury estate nestled on the 14th hole of the prestigious Glenwild Golf Course in Park City, UT. Spanning over 8,400 square feet, this magnificent home offers unparalleled elegance, comfort, and amenities for the discerning buyer. Step through the grand entry into a beautiful foyer that leads to expansive living areas adorned with high-end finishes and breathtaking views of the golf course and surrounding mountains. The gourmet kitchen, equipped with dual Sub-Zero Refrigerators, 60'' Wolf Range, dual dishwashers , custom cabinetry, and a spacious island, is a chef's dream. Entertain guests in the dining room overlooking the golf course or the open-concept living room, complete with a cozy fireplace and floor-to-ceiling windows.
In addition to the 5 bedrooms, this estate boasts a dedicated office for those who work from home, a tiered theatre for movie nights, a bunk room perfect for the littles, and a dedicated workout room to maintain your fitness routine. Each of the five bedrooms is a private retreat, featuring luxurious en-suite bathrooms and ample closet space. The outdoor living spaces are equally impressive, with multiple covered decks and patios, a built in fire pit and beautifully landscaped grounds offering serene golf course views. The three-car garage provides plenty of space for vehicles and storage. Located in the exclusive Glenwild gated community, this home offers easy access to the world-class amenities of the Glenwild Golf Club which include a championship golf course, clubhouse, fitness center, all nestled just minutes from downtown Park City, and an easy drive to/from Salt Lake and the International Airport.
Last Buyer's Agent
Non Member Licensee
Non Member
Home Details
Home Type
- Single Family
Est. Annual Taxes
- $20,880
Year Built
- Built in 2003
Lot Details
- 1.25 Acre Lot
- Property fronts a private road
- Gated Home
- Landscaped
- Sloped Lot
- Sprinkler System
HOA Fees
- $563 Monthly HOA Fees
Parking
- 3 Car Attached Garage
- Heated Garage
- Garage Drain
- Garage Door Opener
- Heated Driveway
Property Views
- Ski Resort
- Golf Course
- Woods
- Trees
- Mountain
Home Design
- Ranch Style House
- Slab Foundation
- Wood Frame Construction
- Asphalt Roof
- Metal Roof
- Wood Siding
- Stone Siding
- Concrete Perimeter Foundation
- Stone
Interior Spaces
- 8,451 Sq Ft Home
- Open Floorplan
- Wet Bar
- Central Vacuum
- Wired For Sound
- Wired For Data
- Vaulted Ceiling
- Ceiling Fan
- 4 Fireplaces
- Gas Fireplace
- Great Room
- Family Room
- Formal Dining Room
- Home Theater
- Home Office
- Storage
- Steam Room
Kitchen
- Eat-In Kitchen
- Breakfast Bar
- Double Oven
- Gas Range
- Microwave
- Freezer
- Dishwasher
- Kitchen Island
- Granite Countertops
- Trash Compactor
- Disposal
Flooring
- Wood
- Carpet
- Radiant Floor
- Tile
Bedrooms and Bathrooms
- 5 Bedrooms | 1 Primary Bedroom on Main
- Walk-In Closet
- Double Vanity
Laundry
- Laundry Room
- Washer
Home Security
- Home Security System
- Fire and Smoke Detector
- Fire Sprinkler System
Outdoor Features
- Spa
- Deck
- Patio
- Outdoor Gas Grill
Utilities
- Forced Air Zoned Heating and Cooling System
- Boiler Heating System
- Heating System Uses Natural Gas
- Natural Gas Connected
- Gas Water Heater
- High Speed Internet
- Phone Available
Listing and Financial Details
- Assessor Parcel Number Gwld-92
Community Details
Overview
- Association fees include amenities, com area taxes, reserve/contingency fund, security
- Private Membership Available
- Association Phone (435) 655-2942
- Visit Association Website
- Glenwild Subdivision
Amenities
- Steam Room
- Sauna
- Clubhouse
Recreation
- Golf Course Membership Available
- Tennis Courts
- Fitness Center
- Community Pool
- Community Spa
- Trails
Security
- Building Security
Map
Home Values in the Area
Average Home Value in this Area
Property History
| Date | Event | Price | Change | Sq Ft Price |
|---|---|---|---|---|
| 12/19/2024 12/19/24 | Sold | -- | -- | -- |
| 07/29/2024 07/29/24 | Off Market | -- | -- | -- |
| 07/22/2024 07/22/24 | For Sale | $5,350,000 | 0.0% | $633 / Sq Ft |
| 06/22/2024 06/22/24 | Pending | -- | -- | -- |
| 06/14/2024 06/14/24 | For Sale | $5,350,000 | -- | $633 / Sq Ft |
Tax History
| Year | Tax Paid | Tax Assessment Tax Assessment Total Assessment is a certain percentage of the fair market value that is determined by local assessors to be the total taxable value of land and additions on the property. | Land | Improvement |
|---|---|---|---|---|
| 2023 | $20,880 | $3,778,415 | $865,000 | $2,913,415 |
| 2022 | $17,125 | $2,742,562 | $693,125 | $2,049,437 |
| 2021 | $18,502 | $2,594,646 | $439,438 | $2,155,208 |
| 2020 | $18,735 | $2,488,998 | $439,438 | $2,049,560 |
| 2019 | $19,163 | $2,446,739 | $439,438 | $2,007,301 |
| 2018 | $16,017 | $2,045,057 | $383,750 | $1,661,307 |
| 2017 | $14,810 | $2,045,057 | $383,750 | $1,661,307 |
| 2016 | $28,871 | $3,708,058 | $687,500 | $3,020,558 |
| 2015 | $21,656 | $2,631,976 | $0 | $0 |
| 2013 | $21,926 | $2,525,427 | $0 | $0 |
Mortgage History
| Date | Status | Loan Amount | Loan Type |
|---|---|---|---|
| Previous Owner | $2,000,000 | Credit Line Revolving | |
| Previous Owner | $43,675,000 | Amount Keyed Is An Aggregate Amount | |
| Previous Owner | $665,000 | Adjustable Rate Mortgage/ARM |
Deed History
| Date | Type | Sale Price | Title Company |
|---|---|---|---|
| Quit Claim Deed | -- | Cottonwood Title | |
| Quit Claim Deed | -- | Cottonwood Title | |
| Warranty Deed | -- | Bonneville Superior Title Co | |
| Warranty Deed | -- | -- | |
| Warranty Deed | -- | None Available |
Source: Park City Board of REALTORS®
MLS Number: 12402398
APN: GWLD-92
- 7242 Lupine Dr
- 7175 Lupine Dr
- 1146 Snow Berry St
- 1146 Snow Berry St Unit 62
- 7153 Lupine Dr Unit 101
- 7153 Lupine Dr
- 1159 Snow Berry St
- 7630 Purple Sage
- 1363 Gambel Oak Way
- 7290 Foxglove Ct
- 1085 Primrose Place
- 340 Hollyhock St
- 295 Hollyhock St
- 295 Hollyhock St Unit 161
- 1126 Station Loop Rd
- 1036 Station Loop Rd
- 1107 Station Loop Rd
- 900 Bitner Rd Unit C-32
- 900 Bitner Rd Unit C32
- 900 Bitner Rd Unit M26
