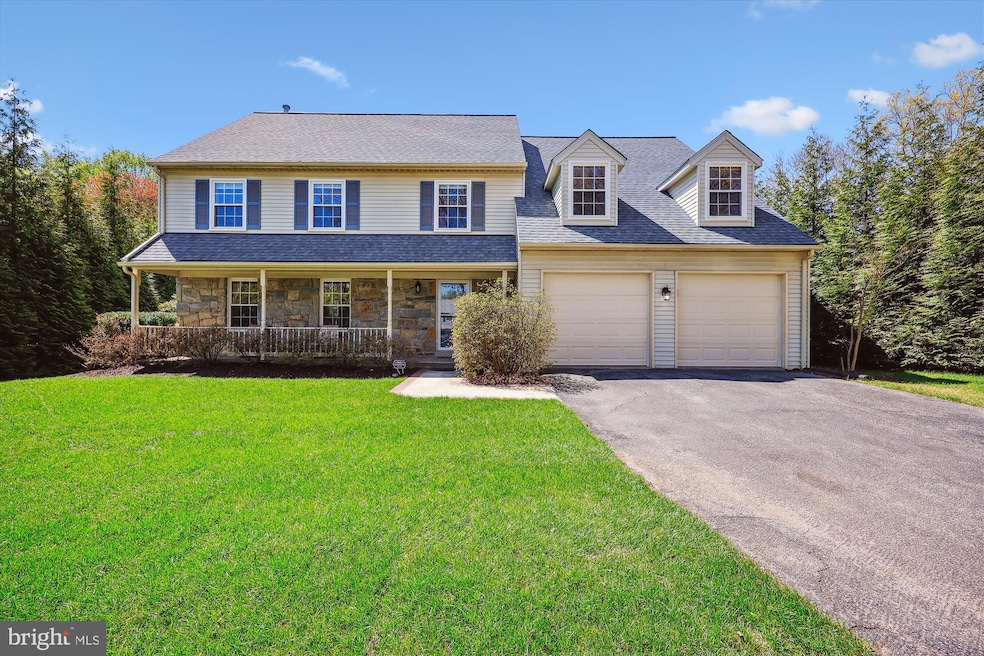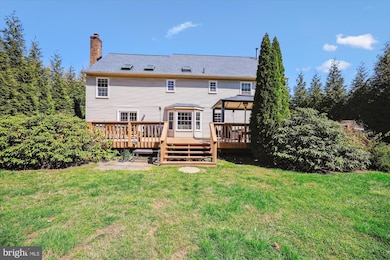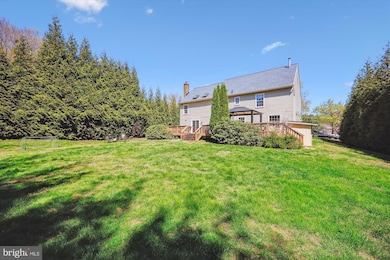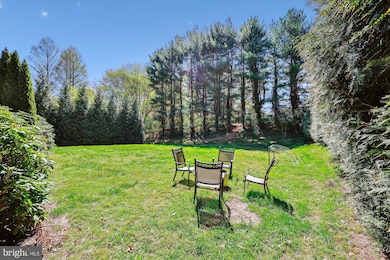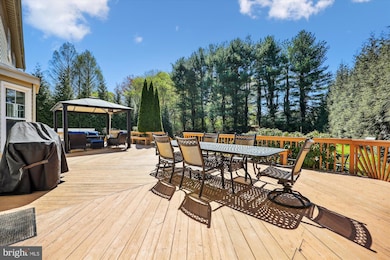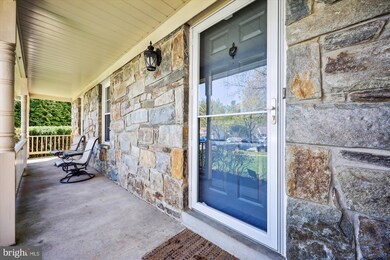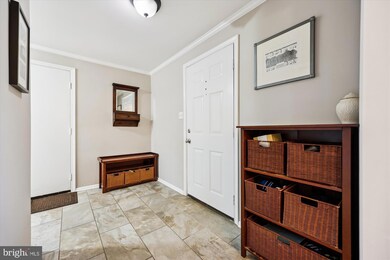
7314 Oskaloosa Dr Derwood, MD 20855
Derwood NeighborhoodEstimated payment $5,547/month
Highlights
- Panoramic View
- Colonial Architecture
- Wood Flooring
- College Gardens Elementary School Rated A
- Deck
- Attic
About This Home
Experience suburban living with nature at your doorstep! This beautifully maintained home is situated in a serene, tree-lined cul-de-sac, featuring a spacious, private, fenced backyard. It is one of a kind, w/ almost .5 acres in close in Derwood Station. As you approach the front door, you'll be greeted by a charming front porch with a stone exterior.The main level boasts expansive living areas, perfect for entertaining. The large dining room showcases gleaming hardwood floors, while the eat-in kitchen, complete with a custom bay window and seating area, is ideal for everyday meals. The family room exudes warmth with its woodburning fireplace and built-in shelving. Additionally, there's a versatile bonus room that can serve as an office or playroom, a powder room for guests, and convenient access to the 2-car garage.Upstairs, you'll find four spacious bedrooms and two renovated bathrooms. The primary bedroom suite includes a vanity area, tub, shower, and ample closet space. The lower level offers a rec room, full bathroom, and laundry/utility area.The exterior living space is truly a highlight. The expansive deck and custom-built pergola, just steps from the family room, lead to a backyard oasis of lush trees, providing peace and privacy. Outdoor enthusiasts will appreciate the hiking trail to Lake Needwood and the path to a playground area.Minutes from the metro, public transportation, parks, schools, and shops, this move-in-ready home in Rockville is a true gem!
Home Details
Home Type
- Single Family
Est. Annual Taxes
- $8,090
Year Built
- Built in 1985
Lot Details
- 0.4 Acre Lot
- Property is in excellent condition
- Property is zoned PD2
HOA Fees
- $32 Monthly HOA Fees
Parking
- 2 Car Attached Garage
- Front Facing Garage
- Driveway
Property Views
- Panoramic
- Woods
Home Design
- Colonial Architecture
- Block Foundation
- Asphalt Roof
- Stone Siding
- Vinyl Siding
Interior Spaces
- Property has 3 Levels
- Built-In Features
- Crown Molding
- Skylights
- 1 Fireplace
- Bay Window
- Family Room Off Kitchen
- Formal Dining Room
- Finished Basement
- Laundry in Basement
- Attic
Kitchen
- Eat-In Kitchen
- Stove
- Dishwasher
- Stainless Steel Appliances
Flooring
- Wood
- Carpet
- Ceramic Tile
Bedrooms and Bathrooms
- 4 Bedrooms
- Walk-In Closet
Laundry
- Dryer
- Washer
Outdoor Features
- Deck
- Shed
Utilities
- Forced Air Heating and Cooling System
- Natural Gas Water Heater
Community Details
- Association fees include common area maintenance
- Derwood Station Subdivision
Listing and Financial Details
- Tax Lot 31
- Assessor Parcel Number 160402117998
Map
Home Values in the Area
Average Home Value in this Area
Tax History
| Year | Tax Paid | Tax Assessment Tax Assessment Total Assessment is a certain percentage of the fair market value that is determined by local assessors to be the total taxable value of land and additions on the property. | Land | Improvement |
|---|---|---|---|---|
| 2024 | $8,090 | $649,967 | $0 | $0 |
| 2023 | $6,973 | $615,000 | $338,600 | $276,400 |
| 2022 | $6,609 | $613,133 | $0 | $0 |
| 2021 | $6,468 | $611,267 | $0 | $0 |
| 2020 | $6,468 | $609,400 | $322,400 | $287,000 |
| 2019 | $6,352 | $601,433 | $0 | $0 |
| 2018 | $6,250 | $593,467 | $0 | $0 |
| 2017 | $6,274 | $585,500 | $0 | $0 |
| 2016 | -- | $567,167 | $0 | $0 |
| 2015 | $5,573 | $548,833 | $0 | $0 |
| 2014 | $5,573 | $530,500 | $0 | $0 |
Property History
| Date | Event | Price | Change | Sq Ft Price |
|---|---|---|---|---|
| 04/18/2025 04/18/25 | For Sale | $869,000 | +44.8% | $344 / Sq Ft |
| 08/30/2012 08/30/12 | Sold | $600,000 | 0.0% | $238 / Sq Ft |
| 07/17/2012 07/17/12 | Pending | -- | -- | -- |
| 06/26/2012 06/26/12 | For Sale | $599,900 | -- | $237 / Sq Ft |
Deed History
| Date | Type | Sale Price | Title Company |
|---|---|---|---|
| Interfamily Deed Transfer | -- | Accommodation | |
| Deed | $600,000 | -- |
Mortgage History
| Date | Status | Loan Amount | Loan Type |
|---|---|---|---|
| Open | $466,146 | New Conventional |
Similar Homes in Derwood, MD
Source: Bright MLS
MLS Number: MDMC2175722
APN: 04-02117998
- 7204 Grinnell Dr
- 7401 Mahaska Dr
- 16082 Frederick Rd
- 16086 Frederick Rd
- 16094 Frederick Rd
- 16072 Frederick Rd
- 16074 Frederick Rd
- 16076 Frederick Rd
- 16078 Frederick Rd
- 7808 Derwood St
- 7500 Redland Park Place
- 15923 Chieftain Ave
- 100 Watkins Pond Blvd
- 100 Watkins Pond Blvd Unit 404A1
- 7704 Eagles Head Ct
- 7706 Eagles Head Ct
- 7205 Panorama Dr
- 16523 Kipling Rd
- 7605 Nutwood Ct
- 220 Elizabeth Ave
