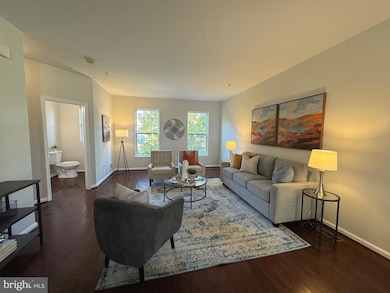
7315 Archsine Ln Laurel, MD 20707
Highlights
- Colonial Architecture
- 2 Car Attached Garage
- Forced Air Heating and Cooling System
- Community Pool
- Brick Front
- Dogs and Cats Allowed
About This Home
As of January 2025Stunning, move in ready townhome nestled in The Crescent at Cherry Lane community with plenty of natural sunlight and freshly painted throughout. Enter from the ground floor into the recreation. The 2-car garage is accessible from the ground level . The second level has high ceilings and an open concept kitchen, dining and living space, with gleaming hardwood floors. The kitchen features new stainless steel appliances,
new quartz counter tops and a large pantry. The second floor also has a half bathroom. The third floor holds all 3 of the spacious bedrooms and 2 full bathrooms, including the primary suite with new tiled-in shower and separate soaking tub. No need to haul your laundry downstairs in this home, as the laundry is conveniently located on the third floor. This home is close to commuter routes, MARC, shopping, and more! Don't miss the opportunity to make this beautiful house your new home! Entire property is above grade and is reflected in the listing square footage as 2133 (est).
Townhouse Details
Home Type
- Townhome
Est. Annual Taxes
- $8,056
Year Built
- Built in 2010
Lot Details
- 1,558 Sq Ft Lot
- Property is in excellent condition
HOA Fees
- $96 Monthly HOA Fees
Parking
- 2 Car Attached Garage
- Rear-Facing Garage
Home Design
- Colonial Architecture
- Brick Front
- Concrete Perimeter Foundation
Interior Spaces
- Property has 3 Levels
- Finished Basement
- Garage Access
Bedrooms and Bathrooms
- 3 Bedrooms
Utilities
- Forced Air Heating and Cooling System
- Electric Water Heater
Listing and Financial Details
- Tax Lot 71
- Assessor Parcel Number 17103748738
Community Details
Overview
- The Crescent At Cherry Lane Subdivision
Recreation
- Community Pool
Pet Policy
- Dogs and Cats Allowed
Map
Home Values in the Area
Average Home Value in this Area
Property History
| Date | Event | Price | Change | Sq Ft Price |
|---|---|---|---|---|
| 01/10/2025 01/10/25 | Sold | $480,000 | -2.0% | $225 / Sq Ft |
| 11/06/2024 11/06/24 | Price Changed | $490,000 | -6.7% | $230 / Sq Ft |
| 10/25/2024 10/25/24 | For Sale | $525,000 | 0.0% | $246 / Sq Ft |
| 03/31/2014 03/31/14 | Rented | $2,100 | -8.7% | -- |
| 03/14/2014 03/14/14 | Under Contract | -- | -- | -- |
| 01/07/2014 01/07/14 | For Rent | $2,300 | +9.5% | -- |
| 05/31/2012 05/31/12 | Rented | $2,100 | -8.7% | -- |
| 04/23/2012 04/23/12 | Under Contract | -- | -- | -- |
| 04/02/2012 04/02/12 | For Rent | $2,300 | -- | -- |
Tax History
| Year | Tax Paid | Tax Assessment Tax Assessment Total Assessment is a certain percentage of the fair market value that is determined by local assessors to be the total taxable value of land and additions on the property. | Land | Improvement |
|---|---|---|---|---|
| 2024 | $6,211 | $403,933 | $0 | $0 |
| 2023 | $6,211 | $376,667 | $0 | $0 |
| 2022 | $6,621 | $349,400 | $100,000 | $249,400 |
| 2021 | $6,366 | $340,900 | $0 | $0 |
| 2020 | $6,243 | $332,400 | $0 | $0 |
| 2019 | $6,108 | $323,900 | $75,000 | $248,900 |
| 2018 | $5,841 | $305,967 | $0 | $0 |
| 2017 | $5,606 | $288,033 | $0 | $0 |
| 2016 | -- | $270,100 | $0 | $0 |
| 2015 | $5,274 | $270,100 | $0 | $0 |
| 2014 | $5,274 | $270,100 | $0 | $0 |
Mortgage History
| Date | Status | Loan Amount | Loan Type |
|---|---|---|---|
| Previous Owner | $384,000 | New Conventional |
Deed History
| Date | Type | Sale Price | Title Company |
|---|---|---|---|
| Deed | $480,000 | Security Title | |
| Deed | $480,000 | Security Title |
Similar Homes in Laurel, MD
Source: Bright MLS
MLS Number: MDPG2130444
APN: 10-3748738
- 14806 Hardcastle St
- 7208 Cherry Ln
- 7345 Archsine Ln
- 7610 Woodruff Ct
- 7669 E Arbory Ct
- 7690 E Arbory Ct
- 7684 E Arbory Ct
- 7516 N Arbory Way
- 15418 Arbory Way
- 1023 Flester Ln
- 1017 Flester Ln
- 1040 Flester Ln
- 1106 Overlook Way
- 15461 Arbory Way
- 7113 Carriage Hill Dr
- 1020 Flester Ln
- 6940 Mayfair Terrace
- 15607 Millbrook Ln
- 15640 Millbrook Ln
- 15653 Millbrook Ln






