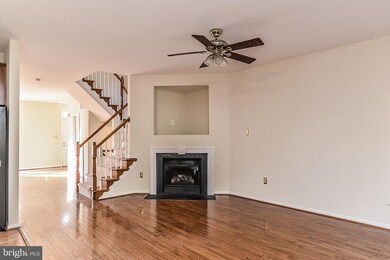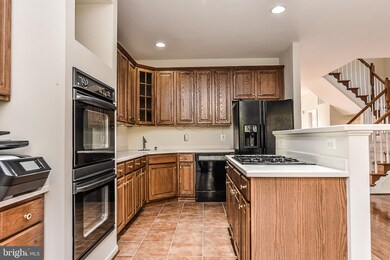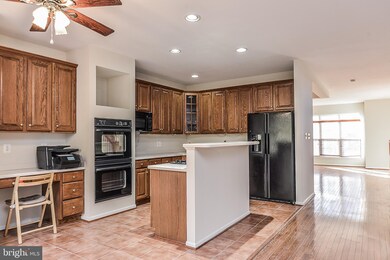
7315 Hampton Manor Place Springfield, VA 22150
Highlights
- Eat-In Gourmet Kitchen
- Colonial Architecture
- Recreation Room
- Open Floorplan
- Deck
- Cathedral Ceiling
About This Home
As of April 2025Don't miss this beautiful 3 Finished Level 2 Car Garage End Townhome! Private Setting with Mature Trees. 3 Level Bump-out Extension. Main Level Features Hardwood Floors throughout Living Room, Dining Room, Family Room, Kitchen, and Sunroom. Gourmet Kitchen has Granite Tops, Cooktop, and Double Oven. Upper Level Features oversized Master Suite with Bump-out. Large Walk-in Closet and the Master Bath Features a Soaking Tub and Separate Shower. Lower Level has Finished Recreation Room and Laundry. Level Walkout to Backyard Patio. Deck off Main Level. Side of Home has All Brick Option. Surrounded by Mature Trees. Minutes to Springfield Metro Station, VRE, 495, 95 and 395. Freshly Painted! Updated HVAC Systems and Water Heater! Great Home!
Townhouse Details
Home Type
- Townhome
Est. Annual Taxes
- $6,587
Year Built
- Built in 2002
Lot Details
- 3,060 Sq Ft Lot
- Landscaped
- Backs to Trees or Woods
- Property is in very good condition
HOA Fees
- $85 Monthly HOA Fees
Parking
- 2 Car Attached Garage
- 2 Open Parking Spaces
- Front Facing Garage
- Garage Door Opener
- Driveway
Home Design
- Colonial Architecture
- Vinyl Siding
- Brick Front
Interior Spaces
- Property has 3 Levels
- Open Floorplan
- Chair Railings
- Crown Molding
- Cathedral Ceiling
- Ceiling Fan
- Recessed Lighting
- Gas Fireplace
- Double Pane Windows
- Vinyl Clad Windows
- Window Screens
- Six Panel Doors
- Family Room
- Combination Dining and Living Room
- Recreation Room
- Sun or Florida Room
- Attic
Kitchen
- Eat-In Gourmet Kitchen
- Breakfast Area or Nook
- Built-In Double Oven
- Cooktop
- Built-In Microwave
- Ice Maker
- Dishwasher
- Disposal
Flooring
- Wood
- Carpet
- Ceramic Tile
Bedrooms and Bathrooms
- 3 Bedrooms
- En-Suite Primary Bedroom
- En-Suite Bathroom
- Walk-In Closet
- Soaking Tub
Laundry
- Dryer
- Washer
Basement
- Walk-Out Basement
- Connecting Stairway
- Front and Rear Basement Entry
- Laundry in Basement
- Basement Windows
Outdoor Features
- Deck
- Patio
Schools
- Forestdale Elementary School
- Key Middle School
- John R. Lewis High School
Utilities
- Forced Air Heating and Cooling System
- Vented Exhaust Fan
- Underground Utilities
- Natural Gas Water Heater
- Fiber Optics Available
- Cable TV Available
Listing and Financial Details
- Assessor Parcel Number 0903 16 0094
Community Details
Overview
- Association fees include common area maintenance, management, reserve funds, snow removal, trash
- Townes Of Manchester Woods Subdivision
Amenities
- Common Area
Recreation
- Community Playground
Pet Policy
- Pets Allowed
Map
Home Values in the Area
Average Home Value in this Area
Property History
| Date | Event | Price | Change | Sq Ft Price |
|---|---|---|---|---|
| 04/18/2025 04/18/25 | Sold | $780,000 | +2.6% | $279 / Sq Ft |
| 03/27/2025 03/27/25 | For Sale | $760,000 | +24.8% | $272 / Sq Ft |
| 01/29/2020 01/29/20 | Sold | $609,000 | -1.0% | $212 / Sq Ft |
| 01/06/2020 01/06/20 | Pending | -- | -- | -- |
| 12/12/2019 12/12/19 | For Sale | $614,900 | -- | $214 / Sq Ft |
Tax History
| Year | Tax Paid | Tax Assessment Tax Assessment Total Assessment is a certain percentage of the fair market value that is determined by local assessors to be the total taxable value of land and additions on the property. | Land | Improvement |
|---|---|---|---|---|
| 2024 | $8,159 | $704,280 | $190,000 | $514,280 |
| 2023 | $7,921 | $701,890 | $190,000 | $511,890 |
| 2022 | $7,336 | $641,530 | $180,000 | $461,530 |
| 2021 | $7,201 | $613,640 | $170,000 | $443,640 |
| 2020 | $6,691 | $565,370 | $155,000 | $410,370 |
| 2019 | $6,588 | $556,630 | $150,000 | $406,630 |
| 2018 | $6,401 | $556,630 | $150,000 | $406,630 |
| 2017 | $6,313 | $543,740 | $150,000 | $393,740 |
| 2016 | $6,299 | $543,740 | $150,000 | $393,740 |
| 2015 | $5,874 | $526,300 | $145,000 | $381,300 |
| 2014 | $5,453 | $489,750 | $133,000 | $356,750 |
Mortgage History
| Date | Status | Loan Amount | Loan Type |
|---|---|---|---|
| Open | $500,000 | New Conventional | |
| Previous Owner | $278,000 | New Conventional | |
| Previous Owner | $343,500 | No Value Available |
Deed History
| Date | Type | Sale Price | Title Company |
|---|---|---|---|
| Warranty Deed | $609,000 | Mbc Title Llc | |
| Deed | $429,421 | -- |
Similar Homes in Springfield, VA
Source: Bright MLS
MLS Number: VAFX1102636
APN: 0903-16-0094
- 7261 Castlefield Way
- 7211 Bonniemill Ln
- 7507 Hooes Rd
- 6825 Kite Flyer Ct
- 6811 Lois Dr
- 7302 Oriole Ave
- 6840 Clowser Ct
- 7818 Rose Garden Ln
- 7762 Camp David Dr
- 7043 Calamo St
- 7203 Tanager St
- 7049 Solomon Seal Ct
- 7033 Solomon Seal Ct
- 6522 Spring Rd
- 6524 Robin Rd
- 6638 Briarleigh Way
- 6556 Antrican Dr
- 7537 Westmore Dr
- 7523 Westmore Dr
- 6631 Rockleigh Way






