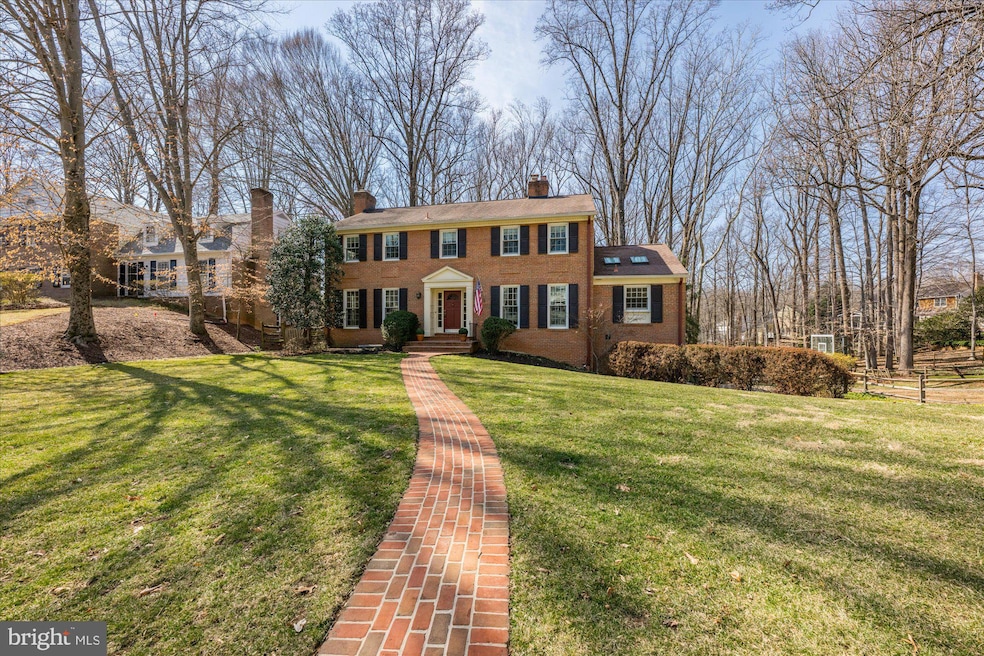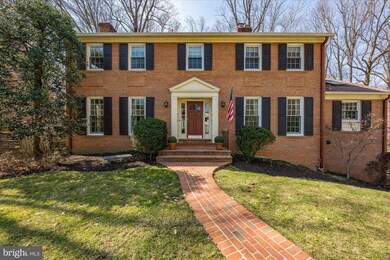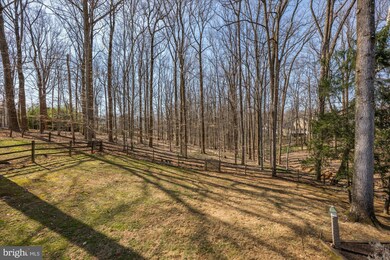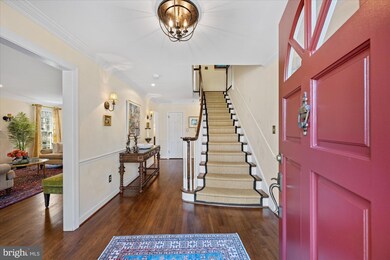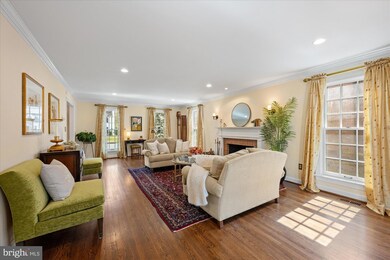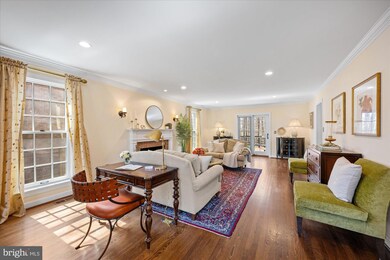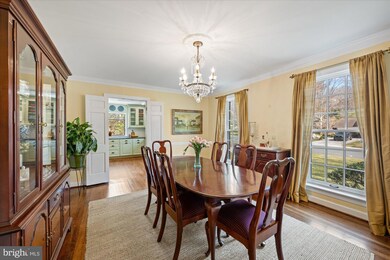
7316 Masters Dr Potomac, MD 20854
Estimated payment $10,340/month
Highlights
- View of Trees or Woods
- Colonial Architecture
- Deck
- Carderock Springs Elementary School Rated A
- Clubhouse
- Recreation Room
About This Home
This is one of those rare homes that instantly feels just right--a place where warmth, charm and comfort come together effortlessly. Thoughtfully designed spaces invite you to relax, unwind and truly feel at home. Cozy up by the crackling wood-burning fireplace, admire the rich character of beam ceilings, relax while sitting on the covered porch listening to birdsongs in the backyard...enjoy the perfect blend of timeless elegance and everyday comfort. You will be enchanted from the beginning with this handsome all brick, approximately 4,500 SF Gosnell colonial. Upon entering, your eye will be drawn to the gracious front-to-back Foyer with a sweeping staircase. The baby grand piano size Living Room is stunning with triple exposure and French doors leading to the back deck. On the opposite side of the center hall is the formal Dining Room for holiday gatherings. The heart of this home is the beautifully expanded Kitchen and Family room - a perfect blend of function & style. The vaulted-ceiling addition creates an inviting space for a large sectional sofa, ideal for hosting friends and catching every thrilling moment of March Madness. The Chef's Kitchen with its causal country charm, features updated stainless steel appliances, a classic farm sink, top-of-the-line cabinetry, upgraded granite counters and skylights that bathe the space in natural light. A breakfast bar seamlessly connects to the spacious eating area, making everyday meals and entertaining effortless. Just beyond, a covered porch provides the perfect escape-whether you're sipping a morning coffee or curling up with a good book on a rainy afternoon. The upper level is anchored by a sumptuous Primary Suite, complete with a reconfigured/renovated full bath, as well as expanded closets for easy organization. Three additional big bedrooms and an updated hall bath complete the second floor. Downstairs, the lower level offers endless possibilities - a fantastic Recreation Room with space suited for toddlers, teenagers or the ultimate man-cave. The separate Laundry Room features additional cabinetry and a must-have laundry tub. Tucked around the corner, the 5th bedroom/Au Pair suite/home office is a true retreat, boasting a spectacular picture window and sliding glass doors . Don't miss the thoughtfully designed mudroom w/custom cubby built-ins. The backyard is a dream offering peace and privacy, backing to dedicated green space. Inside the fully fenced backyard is a mulched play area or future herb garden for those with a green thumb :-) What sets this neighborhood apart is its vibrant sense of community, centered around the beloved swim/tennis club. Here, friendships are forged through the excitement of swim, dive and tennis teams, creating unforgettable summer memories. If you love the outdoors, you will LOVE this location with quick access to Great Falls National Park, the C&O Canal and Billy Goat Trail. Bike into Georgetown, hike the trails or kayak on the canal or even the Potomac River for those more experienced kayakers. Easy access to the Beltway, I-495; the BioMed Corridor, I-270 and downtown is available via the Clara Barton Parkway. Both major airports- Reagan National and Dulles International Airports are about half an hour away, non-rush hour. Local shopping can be found a few miles away in Potomac Village. Come enjoy a community and lifestyle like none-other! This is more than a house--it's a feeling. Make it yours today! Whitman schools too!
Home Details
Home Type
- Single Family
Est. Annual Taxes
- $14,584
Year Built
- Built in 1968 | Remodeled in 2016
Lot Details
- 0.36 Acre Lot
- Landscaped
- Extensive Hardscape
- Backs to Trees or Woods
- Back Yard
- Property is in very good condition
- Property is zoned R200
Parking
- 2 Car Direct Access Garage
- 6 Driveway Spaces
- Oversized Parking
- Side Facing Garage
- Garage Door Opener
- Stone Driveway
Property Views
- Woods
- Garden
Home Design
- Colonial Architecture
- Brick Exterior Construction
- Architectural Shingle Roof
Interior Spaces
- Property has 3 Levels
- Traditional Floor Plan
- Sound System
- Built-In Features
- Chair Railings
- Crown Molding
- Wainscoting
- Beamed Ceilings
- Vaulted Ceiling
- Ceiling Fan
- Skylights
- Recessed Lighting
- 3 Fireplaces
- Fireplace With Glass Doors
- Fireplace Mantel
- Brick Fireplace
- Double Pane Windows
- Replacement Windows
- Sliding Doors
- Six Panel Doors
- Mud Room
- Entrance Foyer
- Family Room Off Kitchen
- Living Room
- Formal Dining Room
- Recreation Room
Kitchen
- Eat-In Country Kitchen
- Breakfast Area or Nook
- Gas Oven or Range
- Self-Cleaning Oven
- Built-In Range
- Down Draft Cooktop
- Extra Refrigerator or Freezer
- Dishwasher
- Stainless Steel Appliances
- Upgraded Countertops
- Disposal
Flooring
- Wood
- Ceramic Tile
Bedrooms and Bathrooms
- En-Suite Primary Bedroom
- En-Suite Bathroom
- Walk-In Closet
- Soaking Tub
- Walk-in Shower
Laundry
- Laundry Room
- Front Loading Dryer
- Front Loading Washer
Finished Basement
- Heated Basement
- Walk-Out Basement
- Basement Fills Entire Space Under The House
- Garage Access
- Laundry in Basement
- Basement Windows
Eco-Friendly Details
- Energy-Efficient Windows
Outdoor Features
- Deck
- Patio
- Playground
Schools
- Carderock Springs Elementary School
- Thomas W. Pyle Middle School
- Walt Whitman High School
Utilities
- Forced Air Zoned Heating and Cooling System
- Vented Exhaust Fan
- Natural Gas Water Heater
Listing and Financial Details
- Tax Lot 41
- Assessor Parcel Number 161000894294
Community Details
Overview
- No Home Owners Association
- Built by Gosnell
- River Falls Subdivision, Fantastic! Floorplan
Amenities
- Clubhouse
Recreation
- Tennis Courts
- Baseball Field
- Soccer Field
- Community Basketball Court
- Community Pool
- Pool Membership Available
Map
Home Values in the Area
Average Home Value in this Area
Tax History
| Year | Tax Paid | Tax Assessment Tax Assessment Total Assessment is a certain percentage of the fair market value that is determined by local assessors to be the total taxable value of land and additions on the property. | Land | Improvement |
|---|---|---|---|---|
| 2024 | $14,584 | $1,228,000 | $0 | $0 |
| 2023 | $13,611 | $1,205,000 | $0 | $0 |
| 2022 | $12,759 | $1,182,000 | $505,000 | $677,000 |
| 2021 | $12,028 | $1,121,233 | $0 | $0 |
| 2020 | $11,337 | $1,060,467 | $0 | $0 |
| 2019 | $10,649 | $999,700 | $505,000 | $494,700 |
| 2018 | $10,267 | $964,000 | $0 | $0 |
| 2017 | $9,875 | $928,300 | $0 | $0 |
| 2016 | $8,470 | $892,600 | $0 | $0 |
| 2015 | $8,470 | $871,367 | $0 | $0 |
| 2014 | $8,470 | $850,133 | $0 | $0 |
Property History
| Date | Event | Price | Change | Sq Ft Price |
|---|---|---|---|---|
| 03/16/2025 03/16/25 | Pending | -- | -- | -- |
| 03/13/2025 03/13/25 | For Sale | $1,635,000 | -- | $363 / Sq Ft |
Deed History
| Date | Type | Sale Price | Title Company |
|---|---|---|---|
| Interfamily Deed Transfer | -- | None Available | |
| Deed | $1,025,000 | -- |
Mortgage History
| Date | Status | Loan Amount | Loan Type |
|---|---|---|---|
| Open | $150,000 | New Conventional | |
| Open | $1,016,914 | VA | |
| Closed | $1,005,904 | VA | |
| Closed | $1,023,703 | VA | |
| Closed | $874,097 | VA | |
| Closed | $49,100 | Credit Line Revolving | |
| Closed | $180,000 | Unknown | |
| Closed | $625,500 | Purchase Money Mortgage | |
| Closed | $104,250 | Purchase Money Mortgage |
Similar Homes in the area
Source: Bright MLS
MLS Number: MDMC2169218
APN: 10-00894294
- 7604 Hackamore Dr
- 7708 Brickyard Rd
- 7201 Brookstone Ct
- 8105 Coach St
- 9737 Beman Woods Way
- 7009 Natelli Woods Ln
- 8417 Kingsgate Rd
- 7100 Deer Crossing Ct
- 9630 Beman Woods Way
- 10036 Chartwell Manor Ct
- 6919 Anchorage Dr
- 9909 Avenel Farm Dr
- 8901 Potomac Station Ln
- 10440 Oaklyn Dr
- 8817 Watts Mine Terrace
- 10521 Alloway Dr
- 7807 Fox Gate Ct
- 9200 Town Gate Ln
- 9421 Turnberry Dr
- 10104 Flower Gate Terrace
