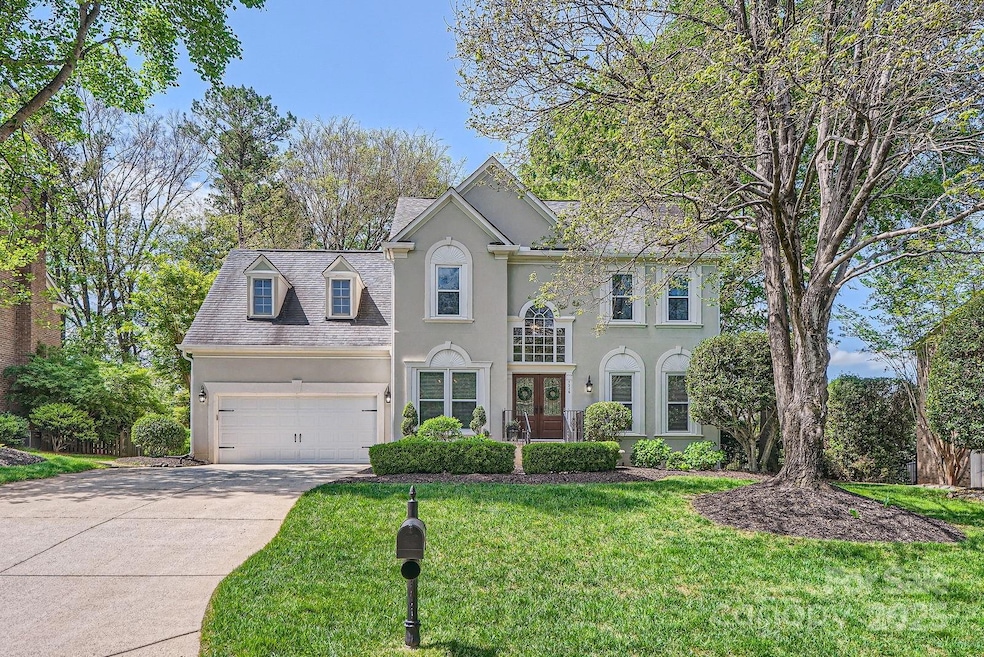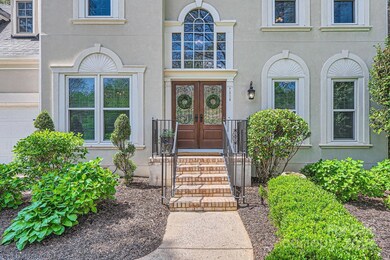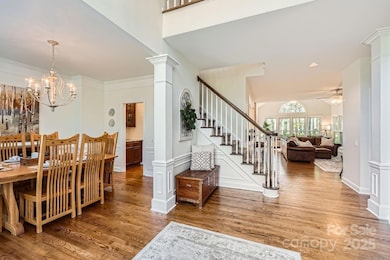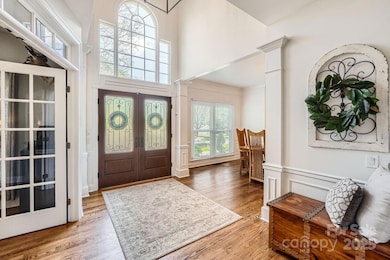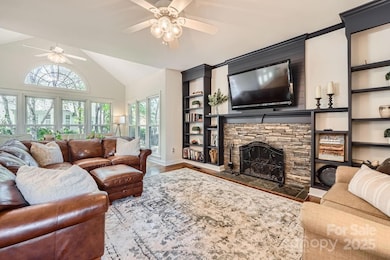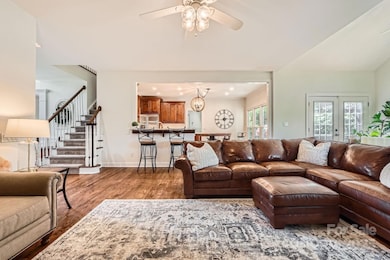
7316 Versailles Ln Charlotte, NC 28277
Providence NeighborhoodEstimated payment $4,954/month
Highlights
- Open Floorplan
- Deck
- Skylights
- South Charlotte Middle Rated A-
- Wood Flooring
- Bar Fridge
About This Home
The one you've been waiting for is finally on the market! This well-appointed home in sought-after Piper Glen is located close to upscale shopping + dining, with convenient access to major commuter routes. Enjoy beautiful hardwood floors complemented by neutral paint tones throughout. The kitchen features an extended island with seating & a breakfast bar that opens into great room, custom built-ins + fireplace and a sunroom providing inviting additional seating. A formal dining room, wet bar, office with French doors & mud/laundry room complete the main level. Brand-new carpet upstairs; generously sized bedrooms including primary suite with walk-in closet, 2nd bedroom with en-suite bath; the 3rd bedroom has direct access to full bath with hall access for 4th bedroom. Entertain with ease on large deck + pergola, concrete patio, and firepit area. Fenced backyard is beautifully landscaped with mature trees for added privacy. Piper Glen Country Club has optional golf & social memberships.
Listing Agent
Dickens Mitchener & Associates Inc Brokerage Email: sarah@dickensmitchener.com License #263789

Home Details
Home Type
- Single Family
Est. Annual Taxes
- $5,059
Year Built
- Built in 1994
Lot Details
- Lot Dimensions are 84x137x84x142
- Back Yard Fenced
- Irrigation
- Property is zoned R-3(CD)
HOA Fees
- $67 Monthly HOA Fees
Parking
- 2 Car Attached Garage
- Garage Door Opener
- Driveway
Home Design
- Stucco
Interior Spaces
- 2-Story Property
- Open Floorplan
- Wet Bar
- Wired For Data
- Built-In Features
- Bar Fridge
- Ceiling Fan
- Skylights
- French Doors
- Entrance Foyer
- Great Room with Fireplace
- Crawl Space
Kitchen
- Breakfast Bar
- Electric Oven
- Gas Range
- Range Hood
- Microwave
- Dishwasher
- Kitchen Island
- Disposal
Flooring
- Wood
- Tile
Bedrooms and Bathrooms
- 4 Bedrooms
- Walk-In Closet
Laundry
- Laundry Room
- Washer and Electric Dryer Hookup
Outdoor Features
- Deck
- Patio
- Fire Pit
Schools
- Mcalpine Elementary School
- South Charlotte Middle School
- Ballantyne Ridge High School
Utilities
- Multiple cooling system units
- Forced Air Zoned Heating and Cooling System
- Vented Exhaust Fan
- Heating System Uses Natural Gas
- Underground Utilities
- Fiber Optics Available
- Cable TV Available
Listing and Financial Details
- Assessor Parcel Number 225-462-15
Community Details
Overview
- Hawthorne Association, Phone Number (704) 377-0114
- Piper Glen Subdivision
- Mandatory home owners association
Security
- Card or Code Access
Map
Home Values in the Area
Average Home Value in this Area
Tax History
| Year | Tax Paid | Tax Assessment Tax Assessment Total Assessment is a certain percentage of the fair market value that is determined by local assessors to be the total taxable value of land and additions on the property. | Land | Improvement |
|---|---|---|---|---|
| 2023 | $5,059 | $647,900 | $190,000 | $457,900 |
| 2022 | $4,600 | $463,700 | $166,300 | $297,400 |
| 2021 | $4,589 | $463,700 | $166,300 | $297,400 |
| 2020 | $4,582 | $444,600 | $166,300 | $278,300 |
| 2019 | $4,382 | $444,600 | $166,300 | $278,300 |
| 2018 | $4,227 | $316,600 | $76,500 | $240,100 |
| 2017 | $4,161 | $316,600 | $76,500 | $240,100 |
| 2016 | $4,152 | $316,600 | $76,500 | $240,100 |
| 2015 | $4,140 | $316,600 | $76,500 | $240,100 |
| 2014 | $4,128 | $316,600 | $76,500 | $240,100 |
Property History
| Date | Event | Price | Change | Sq Ft Price |
|---|---|---|---|---|
| 04/15/2025 04/15/25 | Pending | -- | -- | -- |
| 04/11/2025 04/11/25 | For Sale | $800,000 | -- | $283 / Sq Ft |
Deed History
| Date | Type | Sale Price | Title Company |
|---|---|---|---|
| Warranty Deed | $445,000 | None Available | |
| Warranty Deed | $356,000 | None Available |
Mortgage History
| Date | Status | Loan Amount | Loan Type |
|---|---|---|---|
| Open | $58,000 | Credit Line Revolving | |
| Open | $345,000 | New Conventional | |
| Closed | $345,000 | New Conventional | |
| Closed | $356,000 | New Conventional | |
| Previous Owner | $242,000 | New Conventional | |
| Previous Owner | $240,000 | Unknown | |
| Previous Owner | $246,000 | Purchase Money Mortgage | |
| Previous Owner | $16,000 | Credit Line Revolving | |
| Previous Owner | $222,000 | Unknown |
Similar Homes in Charlotte, NC
Source: Canopy MLS (Canopy Realtor® Association)
MLS Number: 4244299
APN: 225-462-15
- 5503 Piper Glen Dr
- 7444 Hurstbourne Green Dr Unit 12D
- 7502 Hurstbourne Green Dr Unit 11B
- 5043 Elm View Dr Unit 28
- 4030 Hickory Springs Ln Unit 47
- 5047 Elm View Dr Unit 27
- 4026 Hickory Springs Ln Unit 46
- 5055 Elm View Dr Unit 25
- 3008 Endhaven Terraces Ln Unit 13
- 4022 Hickory Springs Ln Unit 45
- 5051 Elm View Dr Unit 26
- 3012 Endhaven Terraces Ln Unit 12
- 5449 Callander Ct
- 3100 Endhaven Terraces Ln Unit 9
- 3016 Endhaven Terraces Ln Unit 11
- 3020 Endhaven Terraces Ln Unit 10
- 3104 Endhaven Terraces Ln Unit 8
- 3108 Endhaven Terraces Ln Unit 7
- 3112 Endhaven Terraces Ln Unit 6
- 6101 Park Hill Rd
