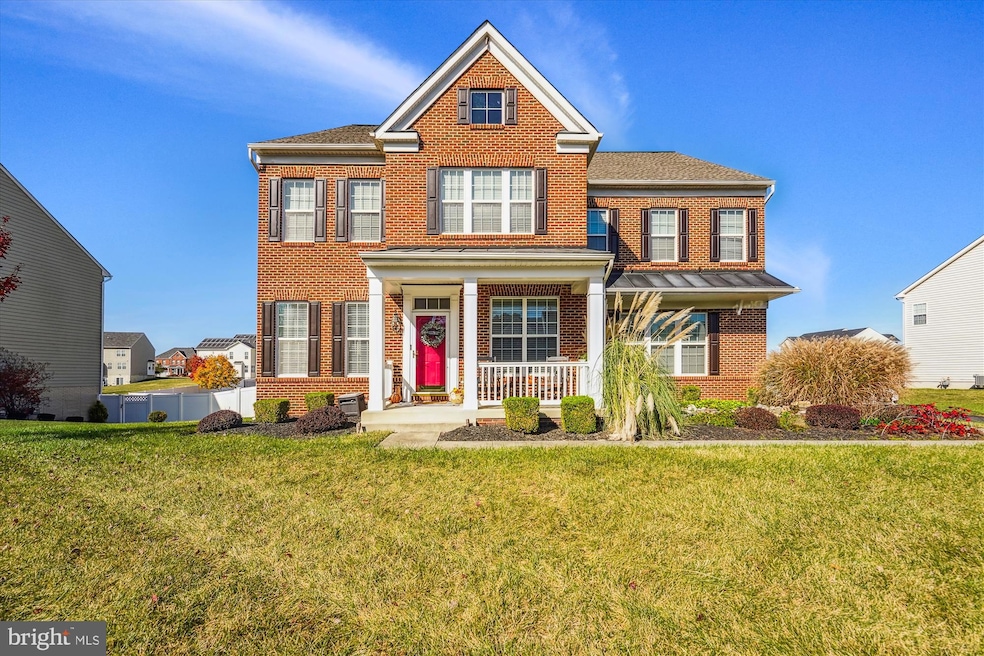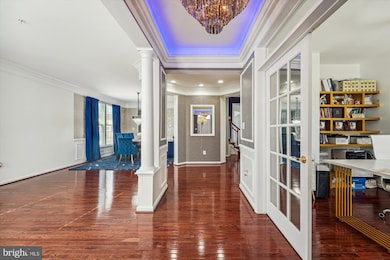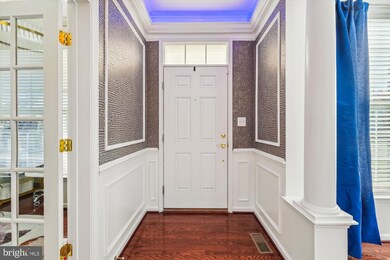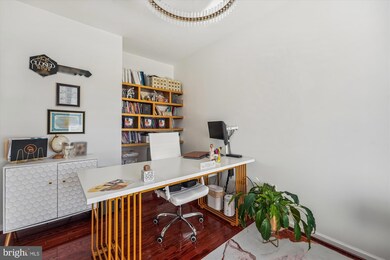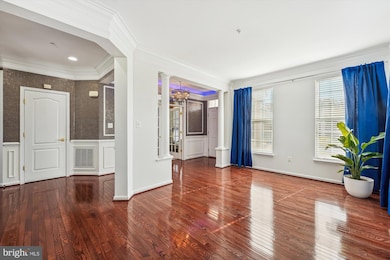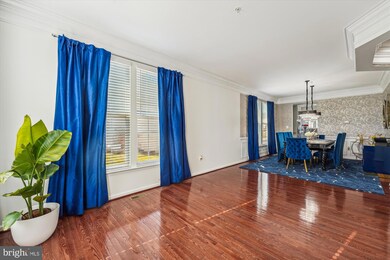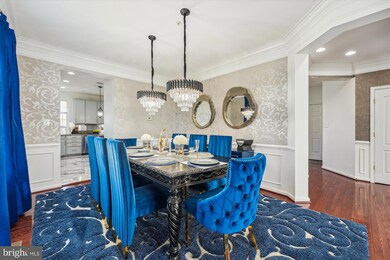
7316 Zekiah Ct Brandywine, MD 20613
Highlights
- Colonial Architecture
- Community Pool
- Central Heating and Cooling System
- 1 Fireplace
- 2 Car Direct Access Garage
About This Home
As of January 2025This One is an Absolute Must See!! Too many features to list all. This Home is a jewel. Home is located in the sought after community Lakeview at Brandywine. Home possesses many one of a kind and custom features. Home has been well maintained and features many updates to include but not limited to a large gourmet kitchen w/marble flooring, custom built-in window seat, 42' kitchen cabinets, stain-less steel appliances, custom lighting, open floor plan, hardwood floors through-out main level, large living and dining rooms, separate office/library, Spacious primary room with on-suite luxury bathroom w/ soaking tub and separate shower, and built-in fireplace; bedrooms 2-3 has joining bathroom, bedroom 4 has full bath attached, all rooms feature large walk-in closets, basement has lots and lots of space; wet bar, wine room, theatre room, custom deck, and so so much MORE!!
Last Buyer's Agent
Akinremi Akinsanya
Redfin Corp License #651810

Home Details
Home Type
- Single Family
Est. Annual Taxes
- $9,109
Year Built
- Built in 2011
Lot Details
- 0.46 Acre Lot
- Property is zoned RR
HOA Fees
- $130 Monthly HOA Fees
Parking
- 2 Car Direct Access Garage
- 4 Driveway Spaces
- Side Facing Garage
- Garage Door Opener
Home Design
- Colonial Architecture
- Slab Foundation
- Frame Construction
Interior Spaces
- Property has 3 Levels
- 1 Fireplace
- Basement Fills Entire Space Under The House
Bedrooms and Bathrooms
- 4 Bedrooms
Accessible Home Design
- Doors are 32 inches wide or more
Utilities
- Central Heating and Cooling System
- Natural Gas Water Heater
Listing and Financial Details
- Tax Lot 32
- Assessor Parcel Number 17113831609
Community Details
Overview
- Lakeview At Brandywine Subdivision
Recreation
- Community Pool
Map
Home Values in the Area
Average Home Value in this Area
Property History
| Date | Event | Price | Change | Sq Ft Price |
|---|---|---|---|---|
| 01/29/2025 01/29/25 | Sold | $790,000 | -1.1% | $205 / Sq Ft |
| 12/30/2024 12/30/24 | Pending | -- | -- | -- |
| 11/29/2024 11/29/24 | Price Changed | $799,000 | -1.4% | $207 / Sq Ft |
| 11/04/2024 11/04/24 | For Sale | $810,000 | +65.3% | $210 / Sq Ft |
| 05/31/2012 05/31/12 | Sold | $489,925 | 0.0% | $132 / Sq Ft |
| 04/11/2012 04/11/12 | Pending | -- | -- | -- |
| 02/14/2012 02/14/12 | Price Changed | $489,990 | 0.0% | $132 / Sq Ft |
| 02/14/2012 02/14/12 | For Sale | $489,990 | -2.0% | $132 / Sq Ft |
| 01/17/2012 01/17/12 | Pending | -- | -- | -- |
| 12/09/2011 12/09/11 | For Sale | $499,990 | -- | $135 / Sq Ft |
Tax History
| Year | Tax Paid | Tax Assessment Tax Assessment Total Assessment is a certain percentage of the fair market value that is determined by local assessors to be the total taxable value of land and additions on the property. | Land | Improvement |
|---|---|---|---|---|
| 2024 | $8,761 | $613,000 | $0 | $0 |
| 2023 | $8,398 | $570,900 | $0 | $0 |
| 2022 | $7,945 | $528,800 | $153,200 | $375,600 |
| 2021 | $7,596 | $505,900 | $0 | $0 |
| 2020 | $7,438 | $483,000 | $0 | $0 |
| 2019 | $6,589 | $460,100 | $151,600 | $308,500 |
| 2018 | $7,043 | $455,833 | $0 | $0 |
| 2017 | $6,925 | $451,567 | $0 | $0 |
| 2016 | -- | $447,300 | $0 | $0 |
| 2015 | $634 | $437,667 | $0 | $0 |
| 2014 | $634 | $428,033 | $0 | $0 |
Mortgage History
| Date | Status | Loan Amount | Loan Type |
|---|---|---|---|
| Open | $790,000 | VA | |
| Closed | $790,000 | VA | |
| Previous Owner | $255,000 | Credit Line Revolving | |
| Previous Owner | $136,224 | FHA | |
| Previous Owner | $477,504 | FHA |
Deed History
| Date | Type | Sale Price | Title Company |
|---|---|---|---|
| Deed | $790,000 | First American Title Insurance | |
| Deed | $790,000 | First American Title Insurance | |
| Interfamily Deed Transfer | -- | None Available | |
| Special Warranty Deed | $489,925 | Dba Pgp Title |
Similar Homes in Brandywine, MD
Source: Bright MLS
MLS Number: MDPG2131428
APN: 11-3831609
- 7101 Chaptico Ct
- 7500 Accokeek Rd
- 14717 Mattawoman Dr
- 14801 Mattawoman Dr
- 15000 General Lafayette Blvd
- 15002 General Lafayette Blvd
- 7005 Floral Park Rd
- 15004 General Lafayette Blvd
- 15006 General Lafayette Blvd
- 15008 General Lafayette Blvd
- 15012 General Lafayette Blvd
- 15014 General Lafayette Blvd
- 15018 General Lafayette Blvd
- 15020 General Lafayette Blvd
- 15022 General Lafayette Blvd
- 7414 Fern Gully Way
- 7409 Fern Gully Way
- 14313 Peace Treaty Cir Unit A
- 7413 Fern Gully Way
- 7415 Fern Gully Way
