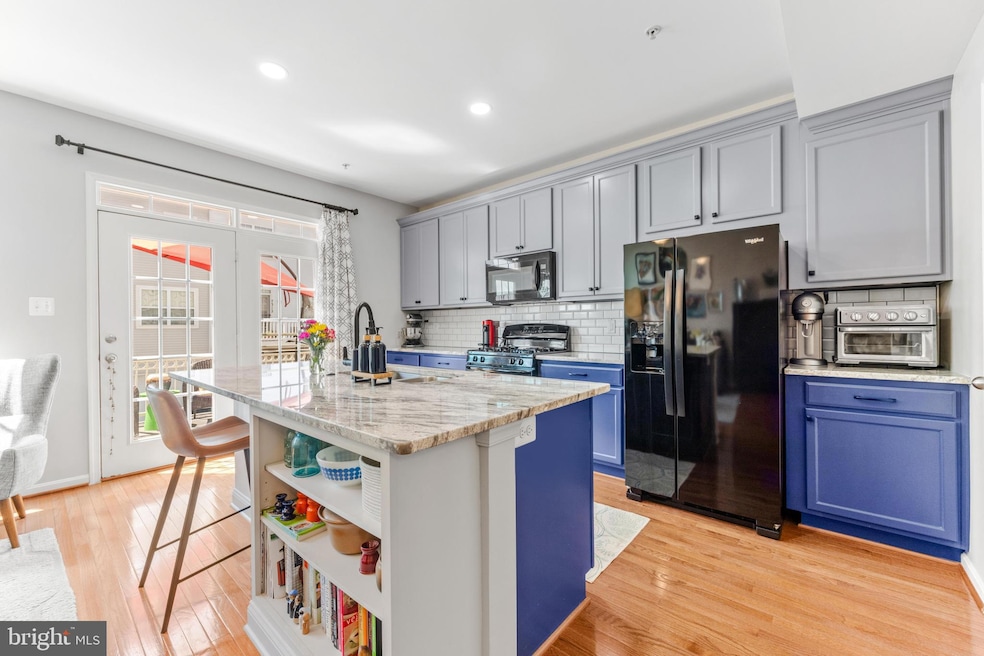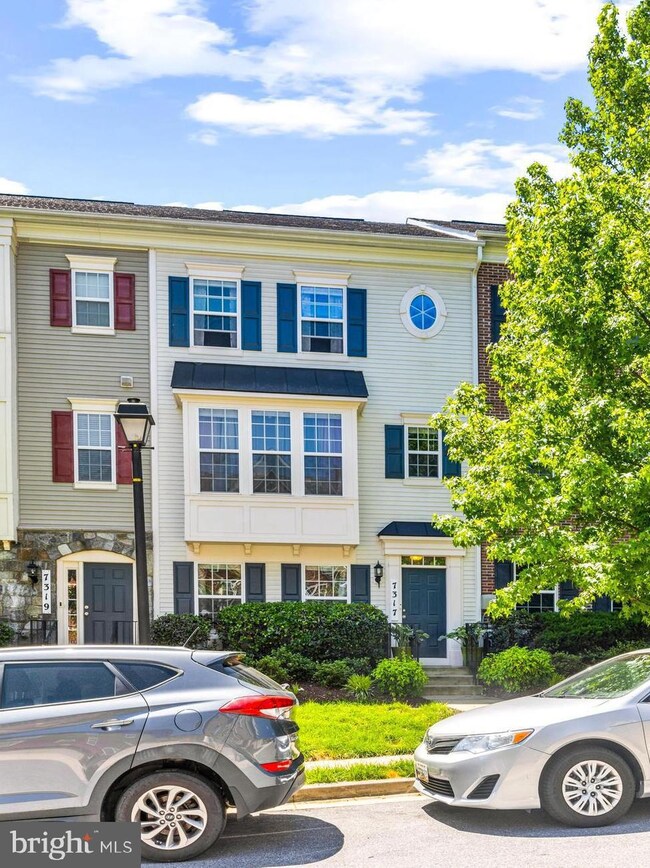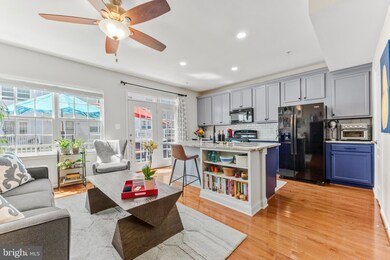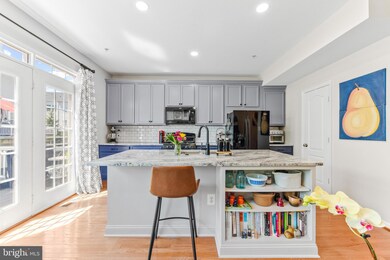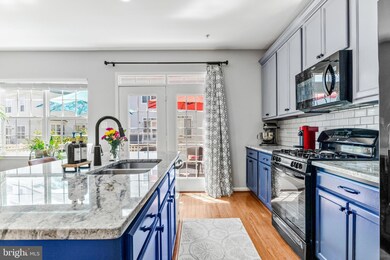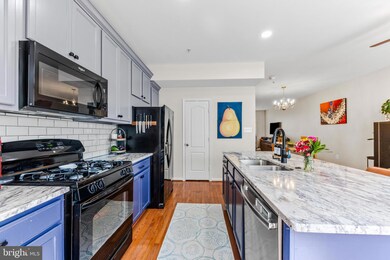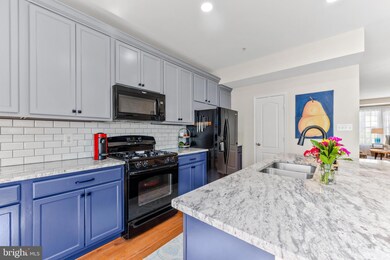
7317 Archsine Ln Laurel, MD 20707
Highlights
- Colonial Architecture
- 2 Car Attached Garage
- Forced Air Heating and Cooling System
- Family Room Off Kitchen
- Eat-In Kitchen
- Property is in excellent condition
About This Home
As of December 2024This home qualifies for $5K First Time Home Buyer Assistance grant! Ask listing agent for more information. Wow, this one definitely will stand out from the crowd! Not your typical builder grade home, this home has been tastefully updated since it was built in 2010. Come fall in love with the gorgeous painted grey and navy kitchen cabinets or the floral wall paper in the 1/2 bathroom! As you walk through, you will feel the pride of homeownership in how well maintained this home is. Offering over 2,000 square feet of finished space across 3 levels beaming with natural light throughout. The entry level is split between a 2 car garage w/ plenty of storage in the rear and a finished flexible use space in the front (as you enter the front door) - currently used as office and workout space. Up the steps you will be impressed with how expansive the "main" level with an open floor concept of living room, dining room, additional living room, kitchen, door to outdoor back deck, and 1/2 bathroom. The kitchen is gorgeously upgraded and will be sure to please. The sitting space across from the kitchen is such a vibe currently decorated with tons of plants - imagine reading a book or drinking morning coffee in this sun drenched space. Flow through to dining room space to the large living room with huge windows. The upper level offers 3 bedrooms including a primary suite with en-suite bathroom - stand up shower, separate soaking tub, and double vanity sink. Also did you see the gorgeous wallpaper in the primary bedroom!? Right outside the primary suite is an adorable upgraded laundry closet with shelving. Additional 2 bedrooms and 1 full bathroom to complete this level. Very easy access Washington DC, Fort Meade & Baltimore.
Townhouse Details
Home Type
- Townhome
Est. Annual Taxes
- $6,170
Year Built
- Built in 2010
Lot Details
- 1,590 Sq Ft Lot
- Property is in excellent condition
HOA Fees
- $130 Monthly HOA Fees
Parking
- 2 Car Attached Garage
- Rear-Facing Garage
Home Design
- Colonial Architecture
- Slab Foundation
- Frame Construction
Interior Spaces
- 2,062 Sq Ft Home
- Property has 3 Levels
- Family Room Off Kitchen
- Eat-In Kitchen
Bedrooms and Bathrooms
- 3 Bedrooms
Schools
- Bond Mill Elementary School
- Martin Luther King Jr. Middle School
- Laurel High School
Utilities
- Forced Air Heating and Cooling System
- Electric Water Heater
Community Details
- Association fees include lawn care front
- $22 Other Monthly Fees
- Laurel Subdivision
Listing and Financial Details
- Tax Lot 72
- Assessor Parcel Number 17103748746
Map
Home Values in the Area
Average Home Value in this Area
Property History
| Date | Event | Price | Change | Sq Ft Price |
|---|---|---|---|---|
| 12/16/2024 12/16/24 | Sold | $495,000 | 0.0% | $240 / Sq Ft |
| 11/14/2024 11/14/24 | Pending | -- | -- | -- |
| 10/18/2024 10/18/24 | For Sale | $495,000 | +32.0% | $240 / Sq Ft |
| 07/16/2018 07/16/18 | Sold | $374,900 | 0.0% | -- |
| 06/15/2018 06/15/18 | Pending | -- | -- | -- |
| 05/31/2018 05/31/18 | Price Changed | $374,900 | -1.1% | -- |
| 05/11/2018 05/11/18 | Price Changed | $379,000 | -1.6% | -- |
| 04/20/2018 04/20/18 | Price Changed | $385,000 | -2.5% | -- |
| 03/11/2018 03/11/18 | For Sale | $394,900 | 0.0% | -- |
| 02/27/2016 02/27/16 | Rented | $2,200 | 0.0% | -- |
| 02/27/2016 02/27/16 | Under Contract | -- | -- | -- |
| 01/20/2016 01/20/16 | For Rent | $2,200 | -- | -- |
Tax History
| Year | Tax Paid | Tax Assessment Tax Assessment Total Assessment is a certain percentage of the fair market value that is determined by local assessors to be the total taxable value of land and additions on the property. | Land | Improvement |
|---|---|---|---|---|
| 2024 | $7,779 | $397,267 | $0 | $0 |
| 2023 | $7,339 | $370,333 | $0 | $0 |
| 2022 | $6,829 | $343,400 | $100,000 | $243,400 |
| 2021 | $6,561 | $334,900 | $0 | $0 |
| 2020 | $6,434 | $326,400 | $0 | $0 |
| 2019 | $6,228 | $317,900 | $75,000 | $242,900 |
| 2018 | $5,959 | $300,400 | $0 | $0 |
| 2017 | $5,313 | $282,900 | $0 | $0 |
| 2016 | -- | $265,400 | $0 | $0 |
| 2015 | $5,274 | $265,400 | $0 | $0 |
| 2014 | $5,274 | $265,400 | $0 | $0 |
Mortgage History
| Date | Status | Loan Amount | Loan Type |
|---|---|---|---|
| Open | $371,250 | New Conventional | |
| Previous Owner | $363,000 | New Conventional | |
| Previous Owner | $362,387 | FHA | |
| Previous Owner | $268,000 | New Conventional |
Deed History
| Date | Type | Sale Price | Title Company |
|---|---|---|---|
| Deed | $495,000 | Allied Title & Escrow | |
| Special Warranty Deed | -- | None Available | |
| Deed | $374,900 | Stewart Title Group Llc |
Similar Homes in Laurel, MD
Source: Bright MLS
MLS Number: MDPG2115048
APN: 10-3748746
- 7345 Archsine Ln
- 14806 Hardcastle St
- 7208 Cherry Ln
- 7610 Woodruff Ct
- 7669 E Arbory Ct
- 7690 E Arbory Ct
- 7684 E Arbory Ct
- 7516 N Arbory Way
- 15418 Arbory Way
- 14526 Mayfair Dr
- 15461 Arbory Way
- 1023 Flester Ln
- 1017 Flester Ln
- 7113 Carriage Hill Dr
- 15607 Millbrook Ln
- 1040 Flester Ln
- 1106 Overlook Way
- 15640 Millbrook Ln
- 1020 Flester Ln
- 6940 Mayfair Terrace
