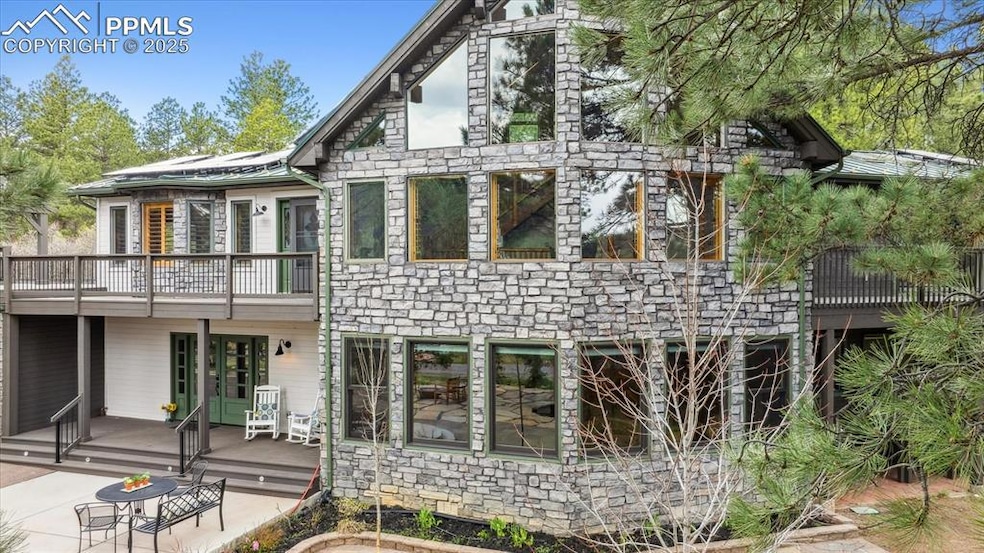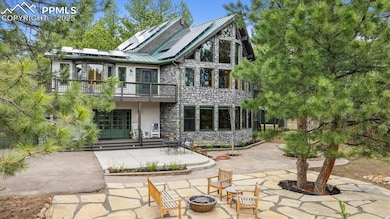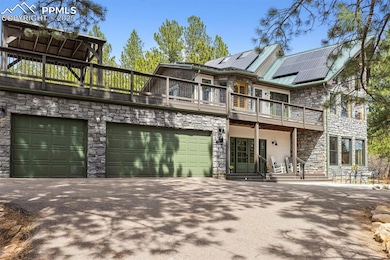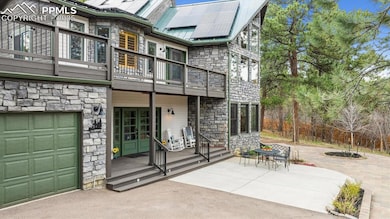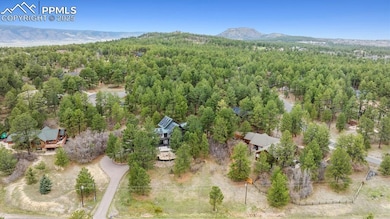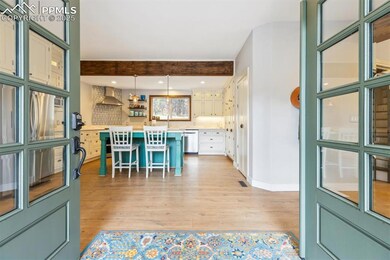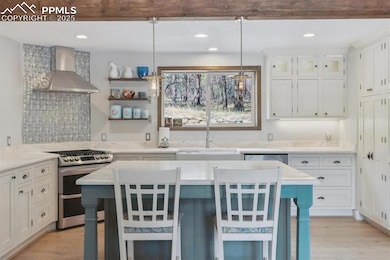Located on a peaceful, private and harmonic .9 acre lot, this Sage Port home is designed for how you live. Full of quality and character, and smartly situated on an idyllic wooded lot, this two story home with a full finished walk-out basement (total of three levels) allows for flexibility in lifestyle. There are 6 bedrooms, 4 bathrooms, multiple living spaces/flex spaces indoors and out. The main level features log accents and has a spectacular cathedral ceiling extending into the loft area on the upper level. A generous kitchen with eating area, island and vaulted ceiling is an entertainer’s dream which also allows access to a spacious deck with gazebo, adding to the livability. A bespoke log staircase, majestic stone fireplace and skylights complete the main level living area, blending comfort and elegance. The walk-out basement has a full kitchen with stainless appliances, dedicated laundry area and entrances to the garage and front patios. A fireplace and picture windows allow for cozy nights and scenic views. Since the house was last sold in 2020, extensive investments have been put into the home. Improvements include: solar (owned), hot tub, endless pool spa, gazebo, flagstone patio and landscaping, shed, driveway resurface, basement finish, upgraded electrical service, extended concrete patios, fresh exterior stain and more. Explore the many options for multi-generational living. This home does not disappoint and is an exceptional value. Call for your private showing today.

