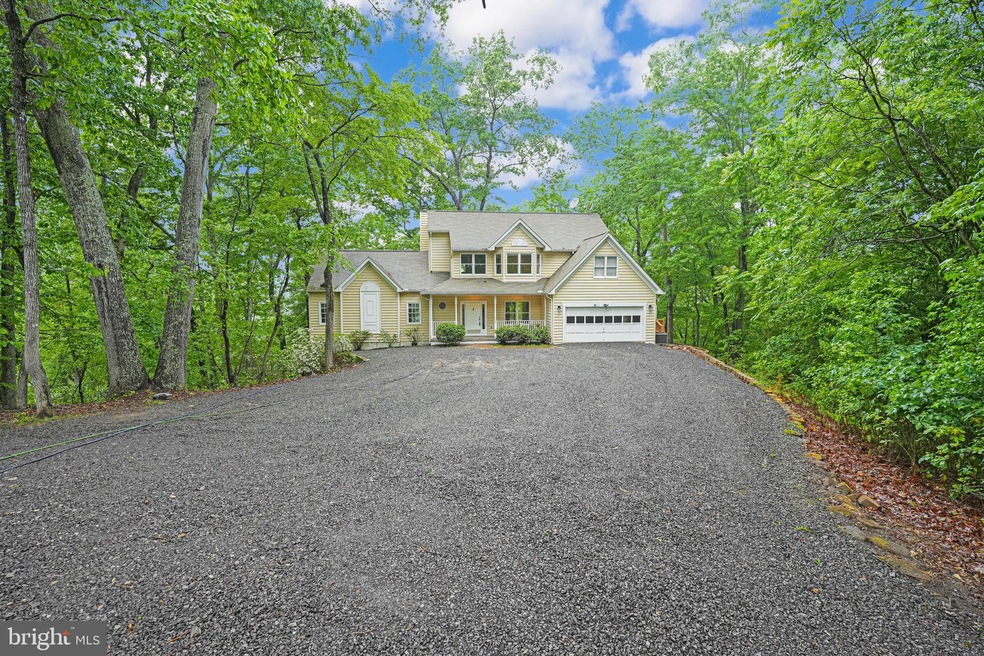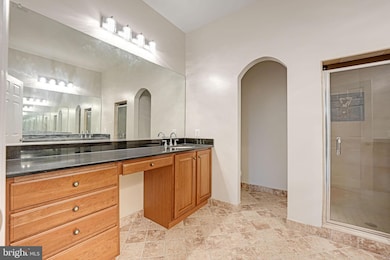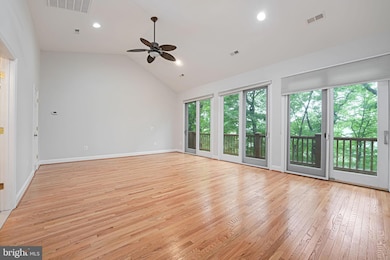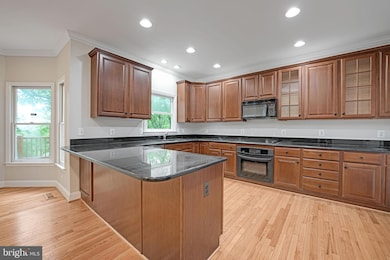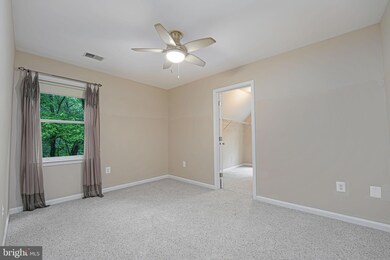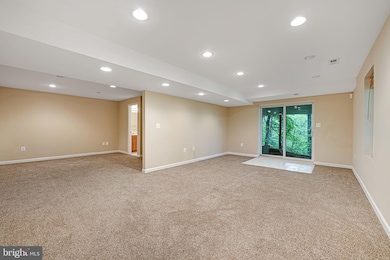
7317 River Rd Fredericksburg, VA 22407
Chancellorsville NeighborhoodHighlights
- Home fronts navigable water
- Water Access
- 10 Acre Lot
- Chancellor Elementary School Rated A-
- River View
- Open Floorplan
About This Home
As of September 2024Beautiful , private 10 acre estate overlooking the Rappahannock River. 5 bedrooms and 4.5 baths and NO HOA! The front of the property (driveway circle) has been landscaped with several overgrown trees removed and new sod for a better, more clean view of the scenery. Hardwood floors on the main level have been refinished and fresh paint throughout. New floorboard trim throughout the main level. The back side of the home features several windows for a view that is just breathtaking! 2 story stone wood burning fireplace in the living room. Beautiful walls of Palladian windows in the sunroom that bring so much natural light. Kitchen features granite countertops, built in wine rack and a large pantry. French doors off of the main level that lead to the deck and adjoining screened porch. Master bedroom has an electric fireplace, cathedral ceilings and 2 walk in closets. Finished basement with plenty of storage space. 2 car garage. This is a gorgeous, private, must see property!
Home Details
Home Type
- Single Family
Est. Annual Taxes
- $6,214
Year Built
- Built in 1994
Lot Details
- 10 Acre Lot
- Home fronts navigable water
- Private Lot
- Wooded Lot
- Backs to Trees or Woods
- Property is zoned RU
Parking
- 2 Car Direct Access Garage
- Front Facing Garage
- Garage Door Opener
- Driveway
- Off-Street Parking
Property Views
- River
- Woods
Home Design
- Colonial Architecture
- Shingle Roof
- Asphalt Roof
- Vinyl Siding
- Concrete Perimeter Foundation
Interior Spaces
- Property has 3 Levels
- Open Floorplan
- Built-In Features
- Chair Railings
- Crown Molding
- Cathedral Ceiling
- Ceiling Fan
- Skylights
- Recessed Lighting
- Wood Burning Fireplace
- Fireplace With Glass Doors
- Stone Fireplace
- Electric Fireplace
- Double Pane Windows
- Window Treatments
- Palladian Windows
- Window Screens
- French Doors
- Sliding Doors
- Six Panel Doors
- Entrance Foyer
- Family Room Overlook on Second Floor
- Living Room
- Formal Dining Room
- Sun or Florida Room
- Attic
Kitchen
- Breakfast Room
- Electric Oven or Range
- Cooktop
- Built-In Microwave
- Dishwasher
- Upgraded Countertops
- Wine Rack
- Disposal
- Instant Hot Water
Flooring
- Wood
- Carpet
- Tile or Brick
Bedrooms and Bathrooms
- En-Suite Primary Bedroom
- En-Suite Bathroom
- Walk-In Closet
- Soaking Tub
- Bathtub with Shower
- Walk-in Shower
Laundry
- Laundry Room
- Laundry on upper level
- Front Loading Dryer
- Front Loading Washer
Partially Finished Basement
- Basement Fills Entire Space Under The House
- Connecting Stairway
- Rear Basement Entry
Outdoor Features
- Water Access
- River Nearby
- Deck
- Screened Patio
- Shed
- Porch
Schools
- Riverbend High School
Utilities
- Forced Air Heating and Cooling System
- Air Source Heat Pump
- Heating System Powered By Leased Propane
- Well
- Tankless Water Heater
- Propane Water Heater
- Water Conditioner is Owned
- On Site Septic
- Satellite Dish
Community Details
- No Home Owners Association
Listing and Financial Details
- Assessor Parcel Number 11-A-3A
Map
Home Values in the Area
Average Home Value in this Area
Property History
| Date | Event | Price | Change | Sq Ft Price |
|---|---|---|---|---|
| 09/11/2024 09/11/24 | Sold | $778,875 | -1.0% | $221 / Sq Ft |
| 07/14/2024 07/14/24 | Price Changed | $786,550 | -0.6% | $223 / Sq Ft |
| 06/17/2024 06/17/24 | Price Changed | $791,548 | -0.9% | $224 / Sq Ft |
| 05/17/2024 05/17/24 | For Sale | $799,048 | +27.2% | $227 / Sq Ft |
| 03/27/2024 03/27/24 | Sold | $628,000 | 0.0% | $178 / Sq Ft |
| 03/27/2024 03/27/24 | Sold | $628,000 | -10.3% | $178 / Sq Ft |
| 03/06/2024 03/06/24 | Pending | -- | -- | -- |
| 03/05/2024 03/05/24 | For Sale | $700,000 | 0.0% | $198 / Sq Ft |
| 10/09/2023 10/09/23 | Pending | -- | -- | -- |
| 09/17/2023 09/17/23 | For Sale | $700,000 | 0.0% | $198 / Sq Ft |
| 09/13/2023 09/13/23 | Pending | -- | -- | -- |
| 08/21/2023 08/21/23 | Price Changed | $700,000 | -6.7% | $198 / Sq Ft |
| 08/08/2023 08/08/23 | For Sale | $750,000 | +19.4% | $213 / Sq Ft |
| 08/04/2023 08/04/23 | Pending | -- | -- | -- |
| 07/24/2023 07/24/23 | Off Market | $628,000 | -- | -- |
| 07/24/2023 07/24/23 | For Sale | $750,000 | -6.1% | $213 / Sq Ft |
| 06/15/2023 06/15/23 | For Sale | $799,000 | 0.0% | $227 / Sq Ft |
| 06/08/2023 06/08/23 | Pending | -- | -- | -- |
| 05/22/2023 05/22/23 | Price Changed | $799,000 | -3.2% | $227 / Sq Ft |
| 03/10/2023 03/10/23 | Price Changed | $825,000 | -5.7% | $234 / Sq Ft |
| 01/20/2023 01/20/23 | For Sale | $875,000 | -- | $248 / Sq Ft |
Tax History
| Year | Tax Paid | Tax Assessment Tax Assessment Total Assessment is a certain percentage of the fair market value that is determined by local assessors to be the total taxable value of land and additions on the property. | Land | Improvement |
|---|---|---|---|---|
| 2024 | $5,462 | $743,800 | $341,800 | $402,000 |
| 2023 | $6,501 | $842,400 | $329,800 | $512,600 |
| 2022 | $6,214 | $842,400 | $329,800 | $512,600 |
| 2021 | $5,935 | $733,200 | $295,600 | $437,600 |
| 2020 | $5,935 | $733,200 | $295,600 | $437,600 |
| 2019 | $5,790 | $683,300 | $261,400 | $421,900 |
| 2018 | $5,692 | $683,300 | $261,400 | $421,900 |
| 2017 | $5,545 | $652,400 | $227,100 | $425,300 |
| 2016 | $5,545 | $652,400 | $227,100 | $425,300 |
| 2015 | -- | $621,600 | $227,100 | $394,500 |
| 2014 | -- | $621,600 | $227,100 | $394,500 |
Mortgage History
| Date | Status | Loan Amount | Loan Type |
|---|---|---|---|
| Open | $783,030 | VA | |
| Previous Owner | $585,000 | New Conventional | |
| Previous Owner | $250,000 | Stand Alone Refi Refinance Of Original Loan | |
| Previous Owner | $250,000 | Credit Line Revolving | |
| Previous Owner | $719,200 | New Conventional | |
| Previous Owner | $320,000 | New Conventional |
Deed History
| Date | Type | Sale Price | Title Company |
|---|---|---|---|
| Deed | $768,875 | Fidelity National Title | |
| Warranty Deed | $628,000 | First American Title | |
| Warranty Deed | $899,900 | -- | |
| Deed | $400,000 | -- |
Similar Homes in Fredericksburg, VA
Source: Bright MLS
MLS Number: VASP2025162
APN: 11-A-3A
- 11502 Kincaid Ct
- 3 Beech Tree Ct
- 1010 Holly Corner Rd
- 6906 Barclay Dr
- 87 E River Bend Rd
- 12905 Spotswood Furnace Rd
- 0 Hollys Corner Rd Unit VAST2036228
- 805 Long Meadow Dr
- 12900 Chapel Heights Ln
- 817 Long Meadow Dr
- 12912 Eastmont Dr
- 800 Long Meadow Dr
- 13925 Last Line Ln
- 705 Long Meadow Dr
- 808 Long Meadow Dr
- 814 Long Meadow Dr
- 8305 Cannister Ct
- 459 Harvey Ln
- 12929 Pipe Run Dr
- 8800 General Griffins Ct
