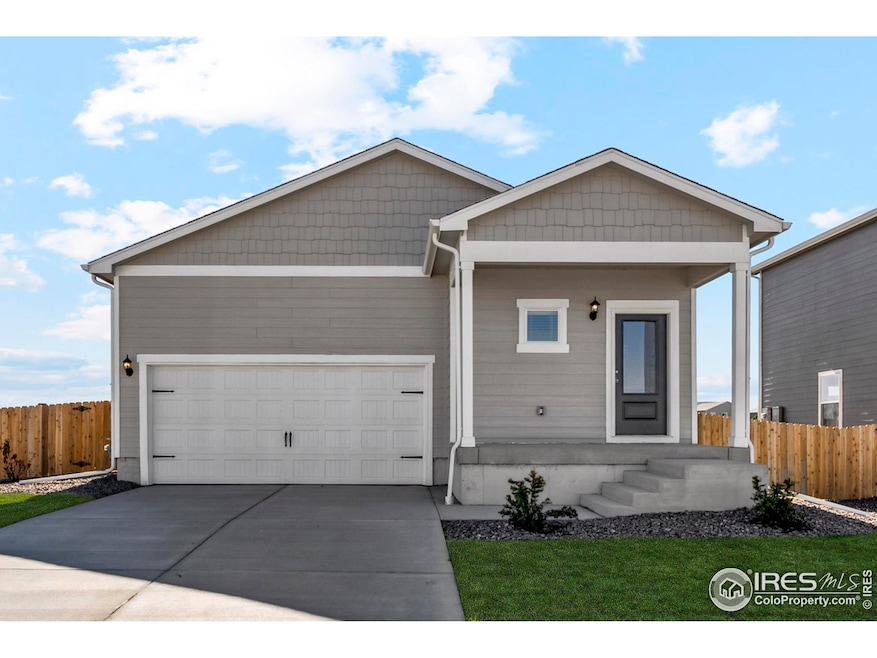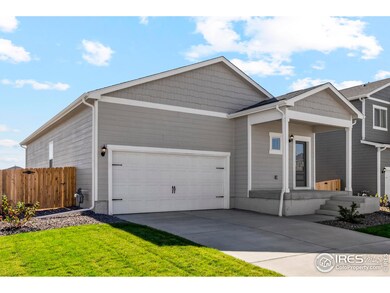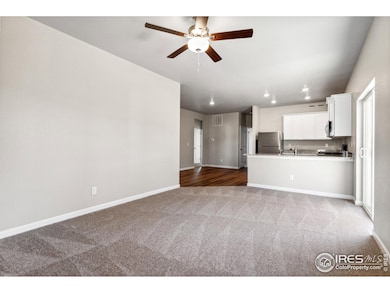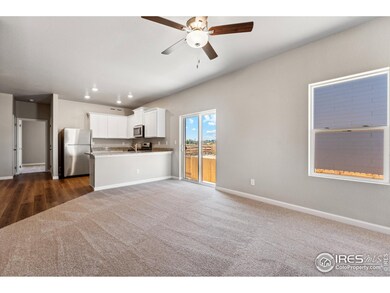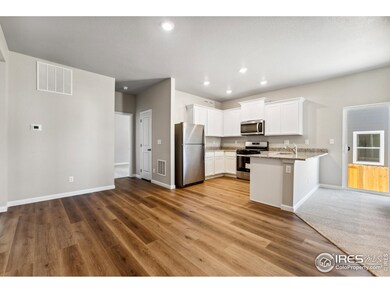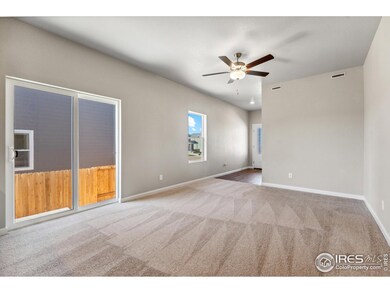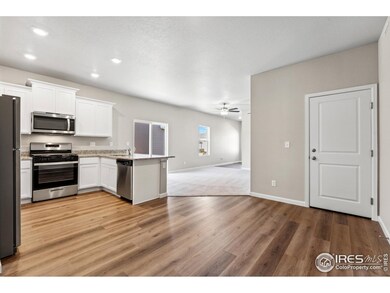
7318 Arkansas St Frederick, CO 80530
Estimated payment $3,255/month
Highlights
- New Construction
- Cathedral Ceiling
- Double Pane Windows
- Open Floorplan
- 2 Car Attached Garage
- Walk-In Closet
About This Home
Welcome Home! Completed new construction townhomes that are move in ready. This gorgeous community is conveniently located and features 3 bedrooms, 2.5 baths, and 2 car attached garage with an open floor plan. Our beautiful Arkansas Model features a thoughtful layout built for easy living including a large primary bedroom with a private bath, and walk in closet, spacious kitchen, A/C, covered porch. Discover the LGI Homes' CompleteHome package, with incredible upgrades at no additional cost including a gas range/oven, refrigerator, microwave and dishwasher, gorgeous granite countertops, designer wood cabinets, wood blinds on all windows, and a Wi-Fi-enabled garage door opener are just a few of the fabulous upgrades that make this house the place you want to call home. Located just minutes from I-25 and the new Silverstone Marketplace, this home provides easy access to a variety of shopping, dining, and entertainment options
Open House Schedule
-
Friday, April 25, 202511:00 am to 6:00 pm4/25/2025 11:00:00 AM +00:004/25/2025 6:00:00 PM +00:00Please visit our information center at 7206 Aspen Brook Ave Frederick, CO or call (720) 954-3250Add to Calendar
-
Saturday, April 26, 202511:00 am to 6:00 pm4/26/2025 11:00:00 AM +00:004/26/2025 6:00:00 PM +00:00Please visit our information center at 7206 Aspen Brook Ave Frederick, CO or call (720) 954-3250Add to Calendar
Home Details
Home Type
- Single Family
Est. Annual Taxes
- $3,241
Year Built
- Built in 2024 | New Construction
Lot Details
- 6,600 Sq Ft Lot
- Fenced
HOA Fees
- $50 Monthly HOA Fees
Parking
- 2 Car Attached Garage
- Garage Door Opener
Home Design
- Wood Frame Construction
- Composition Roof
- Wood Siding
Interior Spaces
- 1,291 Sq Ft Home
- 1-Story Property
- Open Floorplan
- Cathedral Ceiling
- Double Pane Windows
- Window Treatments
- Family Room
Kitchen
- Gas Oven or Range
- Microwave
- Dishwasher
- Kitchen Island
- Disposal
Flooring
- Carpet
- Luxury Vinyl Tile
Bedrooms and Bathrooms
- 3 Bedrooms
- Walk-In Closet
- 2 Full Bathrooms
Laundry
- Laundry on main level
- Washer and Dryer Hookup
Schools
- Legacy Elementary School
- Coal Ridge Middle School
- Frederick High School
Utilities
- Forced Air Heating and Cooling System
Community Details
- Built by LGI Homes
- Hidden Creek Amd 5 Subdivision
Listing and Financial Details
- Assessor Parcel Number R8982183
Map
Home Values in the Area
Average Home Value in this Area
Tax History
| Year | Tax Paid | Tax Assessment Tax Assessment Total Assessment is a certain percentage of the fair market value that is determined by local assessors to be the total taxable value of land and additions on the property. | Land | Improvement |
|---|---|---|---|---|
| 2024 | $3,047 | $19,630 | $19,630 | -- |
| 2023 | $3,047 | $19,630 | $19,630 | -- |
| 2022 | -- | -- | -- | -- |
Property History
| Date | Event | Price | Change | Sq Ft Price |
|---|---|---|---|---|
| 04/02/2025 04/02/25 | Price Changed | $525,900 | +0.8% | $407 / Sq Ft |
| 03/29/2025 03/29/25 | For Sale | $521,900 | -- | $404 / Sq Ft |
Mortgage History
| Date | Status | Loan Amount | Loan Type |
|---|---|---|---|
| Closed | $4,890,600 | New Conventional |
Similar Homes in the area
Source: IRES MLS
MLS Number: 1029726
APN: R8982183
- 7302 Arkansas St
- 7203 Dolores Ave
- 7238 Arkansas St
- 7207 Dolores Ave
- 7211 Dolores Ave
- 7232 Arkansas St
- 7226 Arkansas St
- 7220 Big Thompson Ct
- 7318 Dolores Ave
- 7203 Arkansas St
- 7404 Dolores Ave
- 7222 Aspen Brook Ave
- 7418 Blue River Ave
- 7024 Kali Ct
- 7227 Clarke Dr
- 7231 Clarke Dr
- 7017 Kali Ct
- 6912 Poudre St
- 6905 Fraser Cir
- 6834 Blue Spruce St
