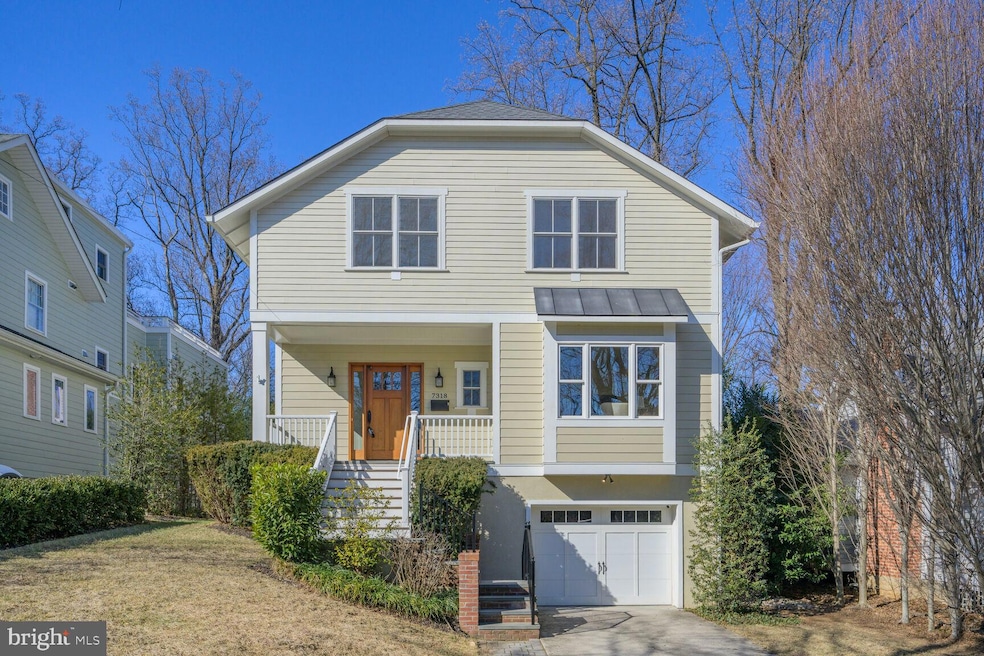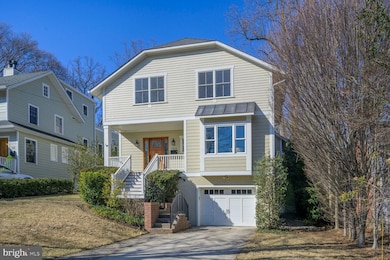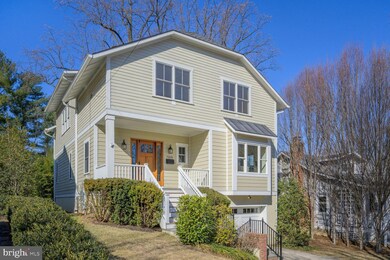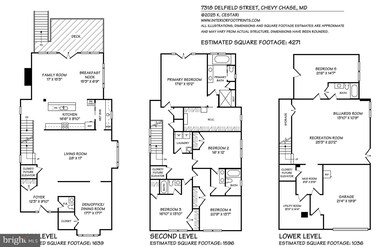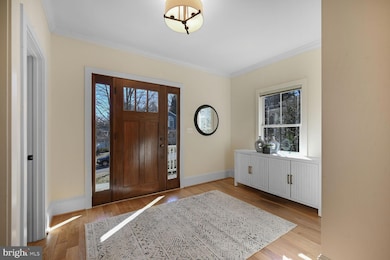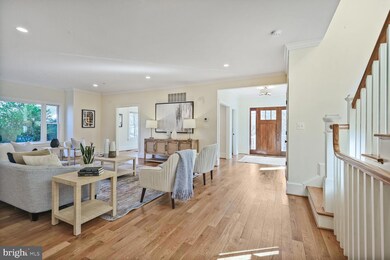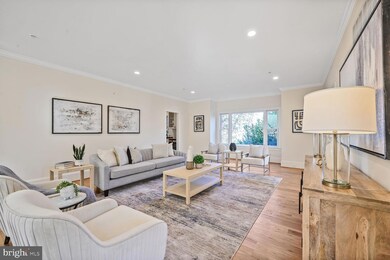
7318 Delfield St Chevy Chase, MD 20815
Chevy Chase Park NeighborhoodEstimated payment $12,461/month
Highlights
- Gourmet Kitchen
- View of Trees or Woods
- Deck
- Rosemary Hills Elementary School Rated A-
- Colonial Architecture
- Cathedral Ceiling
About This Home
Welcome to Your Dream Home in Martins Addition, Chevy Chase, MD!
Nestled on a quiet dead-end street in the prestigious Martins Addition neighborhood, this exquisite detached 4,271 square foot single-family residence offers an unparalleled blend of elegance, comfort, and modern convenience. Boasting 5 spacious bedrooms and 4.5 luxurious bathrooms, this home is designed to meet all your lifestyle needs, including designated space for a future elevator serving all levels.
Step inside the inviting entry foyer to discover an expansive open floor plan filled with beautiful hardwood floors and natural light, creating a warm and inviting atmosphere. The gourmet white kitchen is a chef’s delight, featuring top-of-the-line stainless steel appliances, custom cabinetry, and a large granite island perfect for casual dining and entertaining. Adjacent to the kitchen, the inviting family room with a tray ceiling, a cozy gas fireplace, casual table space and door to the rear deck provide the perfect gathering spaces for family and friends.
The main level also includes a generous living room with bay window, dining room/office/den, a butler’s pantry with wine fridge, and a convenient half bath, all designed to enhance everyday living.
Upstairs, the lavish primary suite with Juliet balcony serves as a private retreat, boasting a spa-like ensuite marble bathroom complete with a soaking tub, walk-in shower, dual vanities and a walk-in closet. Three additional generously sized bedrooms and two full bathrooms provide ample space for family and guests. The convenience of a laundry center is also on this level.
The finished lower level offers a versatile space ideal for a recreation room, home theater, gym, additional bedroom and a 4th full bathroom for added convenience. An attached garage provides secure parking and storage with entrance into the mudroom.
Outside, your private green backyard oasis awaits, featuring a large deck perfect for summer barbecues, entertaining, or simply relaxing in the peaceful surroundings.
Located in the heart of Chevy Chase, this stunning home is just moments away from top-rated schools, fine dining, boutique shopping, and beautiful parks. Enjoy the tranquility of a dead-end street while being only a short drive from downtown Bethesda and Washington, D.C.
Note: The lot extends beyond the wall. See survey in documents.
Home Details
Home Type
- Single Family
Est. Annual Taxes
- $19,001
Year Built
- Built in 2012
Lot Details
- 6,750 Sq Ft Lot
- Back Yard Fenced
- No Through Street
- Backs to Trees or Woods
- Property is zoned R60, Residential, One-Family
Parking
- 1 Car Attached Garage
- 2 Driveway Spaces
- Oversized Parking
- Front Facing Garage
- Garage Door Opener
- On-Street Parking
Property Views
- Woods
- Garden
Home Design
- Colonial Architecture
- Shingle Roof
- Metal Roof
- HardiePlank Type
Interior Spaces
- Property has 3 Levels
- Chair Railings
- Crown Molding
- Cathedral Ceiling
- Recessed Lighting
- Gas Fireplace
- Double Pane Windows
- ENERGY STAR Qualified Windows
- Window Screens
- Open Floorplan
- Wood Flooring
Kitchen
- Gourmet Kitchen
- Breakfast Area or Nook
- Butlers Pantry
- Double Oven
- Cooktop with Range Hood
- Extra Refrigerator or Freezer
- Ice Maker
- Dishwasher
- Stainless Steel Appliances
- Disposal
Bedrooms and Bathrooms
- En-Suite Bathroom
- Walk-In Closet
Laundry
- Laundry on upper level
- Dryer
- Washer
Finished Basement
- Walk-Out Basement
- Connecting Stairway
- Garage Access
- Side Basement Entry
- Basement Windows
Home Security
- Home Security System
- Fire Sprinkler System
Accessible Home Design
- Halls are 36 inches wide or more
- Doors are 32 inches wide or more
Outdoor Features
- Deck
- Porch
Schools
- Chevy Chase Elementary School
- Silver Creek Middle School
- Bethesda-Chevy Chase High School
Utilities
- Zoned Heating and Cooling
- Vented Exhaust Fan
- Natural Gas Water Heater
Community Details
- No Home Owners Association
- Built by Wexford Homes
- Martins Addition Subdivision, Custom Floorplan
Listing and Financial Details
- Tax Lot 4
- Assessor Parcel Number 160700521763
Map
Home Values in the Area
Average Home Value in this Area
Tax History
| Year | Tax Paid | Tax Assessment Tax Assessment Total Assessment is a certain percentage of the fair market value that is determined by local assessors to be the total taxable value of land and additions on the property. | Land | Improvement |
|---|---|---|---|---|
| 2024 | $19,001 | $1,633,067 | $0 | $0 |
| 2023 | $17,421 | $1,473,533 | $0 | $0 |
| 2022 | $14,725 | $1,314,000 | $655,900 | $658,100 |
| 2021 | $14,704 | $1,314,000 | $655,900 | $658,100 |
| 2020 | $14,700 | $1,314,000 | $655,900 | $658,100 |
| 2019 | $14,924 | $1,336,000 | $624,700 | $711,300 |
| 2018 | $14,413 | $1,287,100 | $0 | $0 |
| 2017 | $13,673 | $1,238,200 | $0 | $0 |
| 2016 | -- | $1,189,300 | $0 | $0 |
| 2015 | $7,162 | $1,118,000 | $0 | $0 |
| 2014 | $7,162 | $1,046,700 | $0 | $0 |
Property History
| Date | Event | Price | Change | Sq Ft Price |
|---|---|---|---|---|
| 03/28/2025 03/28/25 | Price Changed | $1,949,000 | -1.8% | $456 / Sq Ft |
| 02/27/2025 02/27/25 | For Sale | $1,985,000 | +5.9% | $465 / Sq Ft |
| 12/06/2021 12/06/21 | Sold | $1,875,000 | +7.1% | $460 / Sq Ft |
| 10/28/2021 10/28/21 | Pending | -- | -- | -- |
| 10/27/2021 10/27/21 | For Sale | $1,750,000 | 0.0% | $429 / Sq Ft |
| 10/01/2019 10/01/19 | Rented | $5,750 | -4.2% | -- |
| 09/26/2019 09/26/19 | Under Contract | -- | -- | -- |
| 09/20/2019 09/20/19 | For Rent | $6,000 | +10.1% | -- |
| 07/15/2013 07/15/13 | Rented | $5,450 | 0.0% | -- |
| 07/08/2013 07/08/13 | Under Contract | -- | -- | -- |
| 07/06/2013 07/06/13 | For Rent | $5,450 | -- | -- |
Deed History
| Date | Type | Sale Price | Title Company |
|---|---|---|---|
| Deed | $1,875,000 | Paragon Title & Escrow Co | |
| Deed | $670,000 | -- | |
| Deed | $670,000 | -- |
Mortgage History
| Date | Status | Loan Amount | Loan Type |
|---|---|---|---|
| Open | $1,025,000 | New Conventional | |
| Previous Owner | $350,000 | New Conventional | |
| Previous Owner | $350,000 | Stand Alone Refi Refinance Of Original Loan | |
| Previous Owner | $325,000 | Stand Alone Second |
Similar Homes in the area
Source: Bright MLS
MLS Number: MDMC2166634
APN: 07-00521763
- 3517 Turner Ln
- 3208 Woodbine St
- 3518 Turner Ln
- 7217 Rollingwood Dr
- 7009 Florida St
- 3505 E West Hwy
- 3316 Shepherd St
- 3417 Cummings Ln
- 3419 Cummings Ln
- 3519 Cummings Ln
- 7303 Pomander Ln
- 7003 Delaware St
- 7105 Connecticut Ave
- 6806 Florida St
- 3108 Cummings Ln
- 3210 Cummings Ln
- 3915 Aspen St
- 6714 Georgia St
- 7002 Connecticut Ave
- 6915 Woodside Place
