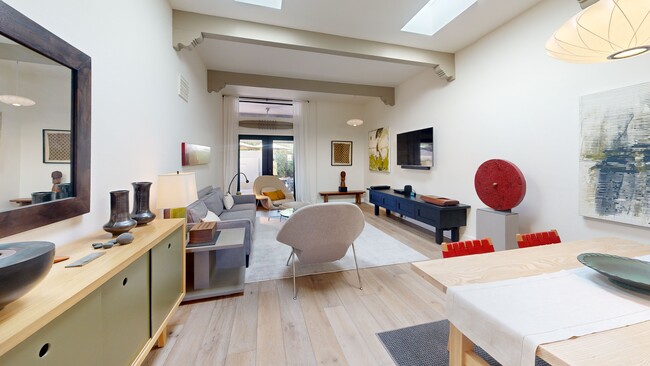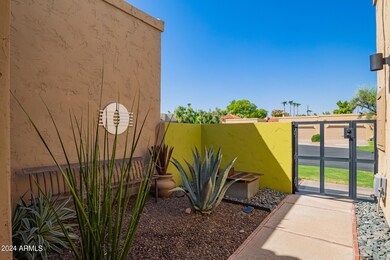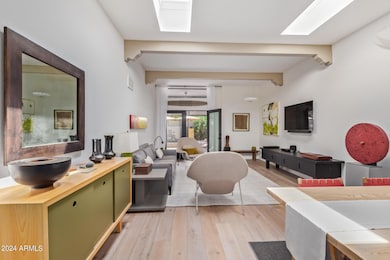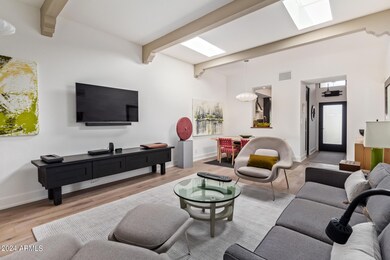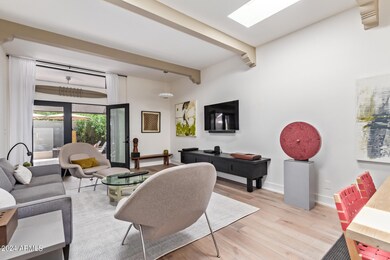
7318 E Palo Verde Dr Unit 10 Scottsdale, AZ 85250
Indian Bend NeighborhoodHighlights
- Wood Flooring
- Hydromassage or Jetted Bathtub
- Covered patio or porch
- Kiva Elementary School Rated A
- Community Pool
- Cul-De-Sac
About This Home
As of January 2025Located near Old Town and downtown Scottsdale, this 2-bedroom + den townhome offers a stylish transformation. A custom glass-and-steel gate leads to an elegant interior with 7'' white oak floors, 10-ft ceilings, beams, skylights, and French doors opening to a private courtyard with a custom fountain. The updated kitchen features dark gray and white cabinets, Silestone countertops, stainless steel appliances, and a Waterworks backsplash. The primary suite includes a luxurious bath with a 6-ft tub, separate shower, and double vanity. The den can be a third bedroom. In-Unit Laundry w/ new washer/dryer.New windows, doors, and thoughtful upgrades throughout. Minutes from Scottsdale's dining, shopping, golf, hiking, and entertainment. A 15-minute drive to the airport. Move-in ready!
Townhouse Details
Home Type
- Townhome
Est. Annual Taxes
- $1,824
Year Built
- Built in 1981
Lot Details
- 2,866 Sq Ft Lot
- Desert faces the front of the property
- Cul-De-Sac
- Block Wall Fence
- Misting System
- Front and Back Yard Sprinklers
- Sprinklers on Timer
- Grass Covered Lot
HOA Fees
- $310 Monthly HOA Fees
Parking
- 2 Car Garage
- Garage Door Opener
Home Design
- Reflective Roof
- Foam Roof
- Block Exterior
- Stucco
Interior Spaces
- 1,500 Sq Ft Home
- 1-Story Property
- Ceiling height of 9 feet or more
- Ceiling Fan
- Double Pane Windows
- ENERGY STAR Qualified Windows with Low Emissivity
Kitchen
- Eat-In Kitchen
- Built-In Microwave
Flooring
- Floors Updated in 2022
- Wood
- Tile
Bedrooms and Bathrooms
- 2 Bedrooms
- Remodeled Bathroom
- Primary Bathroom is a Full Bathroom
- 2 Bathrooms
- Dual Vanity Sinks in Primary Bathroom
- Hydromassage or Jetted Bathtub
- Bathtub With Separate Shower Stall
Accessible Home Design
- Doors with lever handles
- No Interior Steps
Schools
- Kiva Elementary School
- Mohave Middle School
- Saguaro High School
Utilities
- Refrigerated Cooling System
- Heating Available
- High Speed Internet
- Cable TV Available
Additional Features
- ENERGY STAR Qualified Equipment for Heating
- Covered patio or porch
Listing and Financial Details
- Tax Lot 10
- Assessor Parcel Number 173-05-196-A
Community Details
Overview
- Association fees include insurance, ground maintenance, street maintenance, front yard maint
- First Integrity Association, Phone Number (623) 748-7595
- Villa Palo Verde Subdivision
Recreation
- Community Pool
- Community Spa
Map
Home Values in the Area
Average Home Value in this Area
Property History
| Date | Event | Price | Change | Sq Ft Price |
|---|---|---|---|---|
| 01/24/2025 01/24/25 | Sold | $785,000 | 0.0% | $523 / Sq Ft |
| 12/19/2024 12/19/24 | Price Changed | $785,000 | -4.8% | $523 / Sq Ft |
| 12/12/2024 12/12/24 | For Sale | $825,000 | -- | $550 / Sq Ft |
Tax History
| Year | Tax Paid | Tax Assessment Tax Assessment Total Assessment is a certain percentage of the fair market value that is determined by local assessors to be the total taxable value of land and additions on the property. | Land | Improvement |
|---|---|---|---|---|
| 2025 | $1,824 | $36,311 | -- | -- |
| 2024 | $2,026 | $34,581 | -- | -- |
| 2023 | $2,026 | $49,130 | $9,820 | $39,310 |
| 2022 | $1,929 | $39,530 | $7,900 | $31,630 |
| 2021 | $2,092 | $38,030 | $7,600 | $30,430 |
| 2020 | $2,427 | $35,270 | $7,050 | $28,220 |
| 2019 | $2,341 | $32,730 | $6,540 | $26,190 |
| 2018 | $2,267 | $27,680 | $5,530 | $22,150 |
| 2017 | $2,171 | $25,400 | $5,080 | $20,320 |
| 2016 | $2,129 | $23,570 | $4,710 | $18,860 |
| 2015 | $2,027 | $22,460 | $4,490 | $17,970 |
Mortgage History
| Date | Status | Loan Amount | Loan Type |
|---|---|---|---|
| Open | $628,000 | New Conventional | |
| Previous Owner | $350,000 | Credit Line Revolving | |
| Previous Owner | $373,250 | New Conventional | |
| Previous Owner | $372,000 | New Conventional | |
| Previous Owner | -- | No Value Available | |
| Previous Owner | $300,000 | No Value Available | |
| Previous Owner | $187,600 | Stand Alone Refi Refinance Of Original Loan | |
| Previous Owner | $189,568 | Credit Line Revolving | |
| Previous Owner | $199,000 | New Conventional | |
| Previous Owner | $50,000 | Credit Line Revolving | |
| Previous Owner | $26,400 | Credit Line Revolving | |
| Previous Owner | $211,200 | Purchase Money Mortgage | |
| Previous Owner | $211,200 | Purchase Money Mortgage | |
| Previous Owner | $199,900 | New Conventional | |
| Closed | $37,400 | No Value Available |
Deed History
| Date | Type | Sale Price | Title Company |
|---|---|---|---|
| Warranty Deed | $785,000 | North Star Title Insurance Age | |
| Special Warranty Deed | -- | -- | |
| Interfamily Deed Transfer | -- | Accommodation | |
| Interfamily Deed Transfer | -- | Stewart Title & Trust Of Pho | |
| Interfamily Deed Transfer | -- | First American Title Ins Co | |
| Warranty Deed | $264,000 | First American Title Ins Co | |
| Warranty Deed | $249,900 | First American Title Ins Co |
About the Listing Agent

Meet Mary Summerville
Founder | Broker
With over 30 years of experience, 1,746 transactions closed, and $? billion in sales, Summerville Partners has built a loyal clientele by demonstrating exceptional market knowledge, outstanding customer service, and the utmost integrity. The team prides itself on its client-centric philosophy which requires continual honing of skills and adaptive ways of doing business. Summerville Partners stays ahead of the curve on market inventory and employs the
Mary's Other Listings
Source: Arizona Regional Multiple Listing Service (ARMLS)
MLS Number: 6793462
APN: 173-05-196A
- 7318 E Palo Verde Dr Unit 7
- 7330 E Palo Verde Dr Unit 1
- 7309 E Rovey Ave
- 7345 E Rovey Ave
- 7345 E Solano Dr
- 5718 N 72nd Place
- 7209 E McDonald Dr Unit 51
- 7113 E McDonald Dr
- 7121 E McDonald Dr
- 7161 E McDonald Dr Unit 2
- 7331 E Valley Vista Dr
- 5824 N Scottsdale Rd
- 5712 N Scottsdale Rd
- 7344 E Keim Dr
- 5682 N Scottsdale Rd
- 6150 N Scottsdale Rd Unit 9
- 7359 E Valley View Rd
- 5650 N Scottsdale Rd
- 7508 E Laredo Ln
- 7301 E Claremont St

