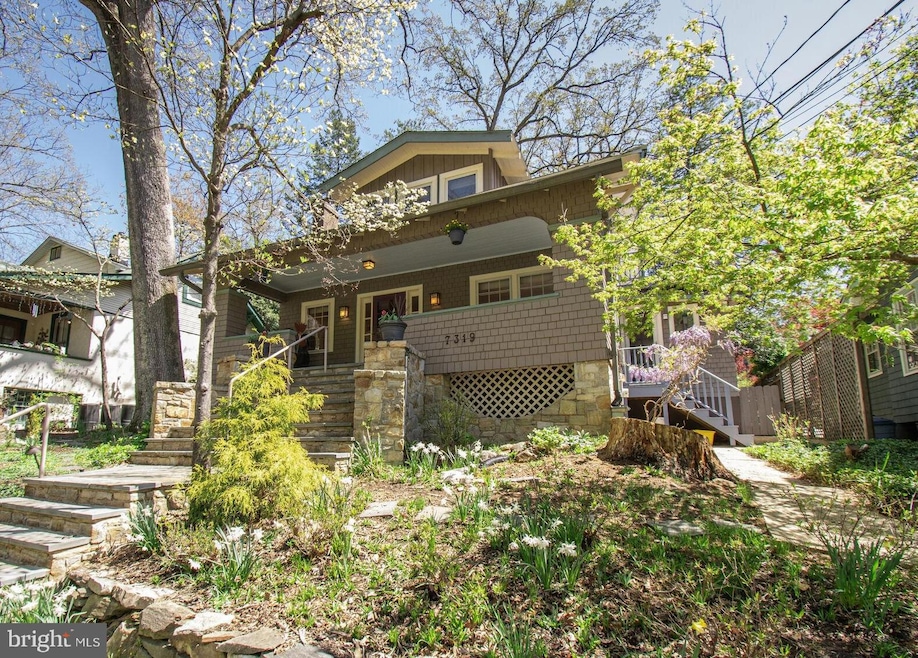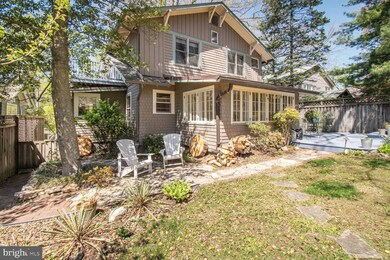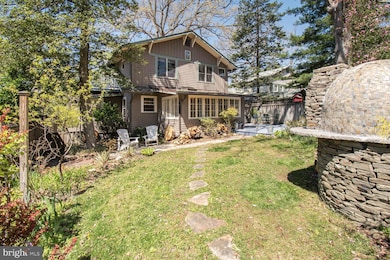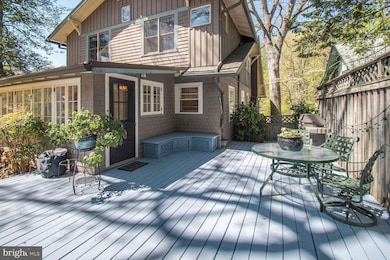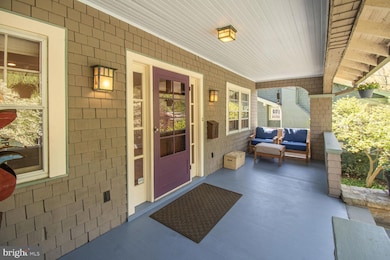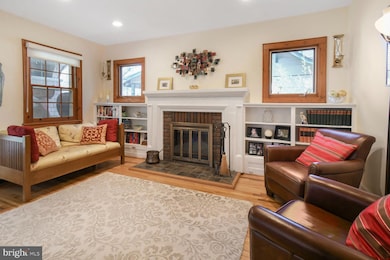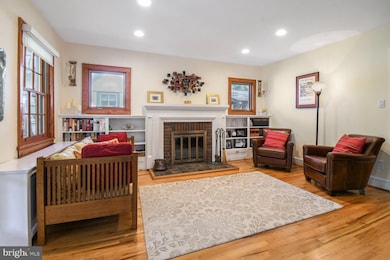
7319 Willow Ave Takoma Park, MD 20912
Estimated payment $8,607/month
Highlights
- Craftsman Architecture
- 1 Fireplace
- Central Air
- Takoma Park Elementary School Rated A-
- No HOA
- Radiator
About This Home
Stunning Bungalow in pristine condition on one of Takoma Park's premier streets, is just blocks to Old Town shops, restaurants, Farmers Market, and about 1/2 mile to Metro. The original architects of Willow Avenue aimed to feature every variation of the vernacular Arts & Crafts style on this one street: examples include Prairie style, Chalet style, Tudor Revival, Foursquare, Shingle Style and the classic Bungalow. 7319 seemlessly blends the best of the original bungalow shingle charm with all the modern conveniences. This is the one you've been waiting for! Perched on a hill overlooking the Historic street, with lovely stone and slate hardscape and classic mature landscaping, this house will steal your heart. Enter from the charming front porch into a modern open floorplan living, dining, and kitchen areas. The living area features a cozy brick fireplace (wood-burning) surrounded by bulit-in shelves and side light windows. Natural wood trim on the doors and windows creates a stylish and warm feel. Hunter Douglas custom shades throughout. The hardwood floors are especially lovely and in beautiful condition. There is a large arch leading from the dining area to the kitchen. The sleek and bright kitchen features ceramic tile floors, a beverage bar with built in wine glass storage, granite counters and GE Profile french door fridge and dishwasher, and a Cafe 6-burner gas stove with microwave. Stylish pendants over the sink area and breakfast bar plus recessed lighting brighten the space. A glass door leads to the side entry through which you can glimpse the blooming wisteria. A beautiful tudor-style pass through window with natural molding to echo the rest leads from the kitchen into the family room behind. This space is perfect for reading, TV viewing and all family activities, and it leads to a glorious skylit sunroom at the rear. From the sunroom you have a view of the sweet back garden which features perennial beds, magnolia and redbud trees, an espalier pear tree, and an apricot tree. The sunroom opens to a large multi-leveled deck with built-in corner bench with storage, perfect for relaxing and outdoor entertaining. Pizza lovers! Let me introduce your very own stone pizza oven in the yard! Featuring a beautiful catenary arch design, amd mosaic tile details, it will be the centerpiece of your parties! We will provide tips on the usage as needed! Parking for 2 vehicles beyond the garden with access from the alley, and a shed for garden tools. A gorgeous renovated full bath with beautiful leaf patterned ceramic tile floors and a tub/shower combo with frameless glass doors completes this level.
Upstairs, be prepared to be wowed by a dramatic central landing with vaulted ceiling and a porthole window, surrounded by four bedrooms, each with it's own special charm. A very large and beautifully updated hall bathroom, and a walk in closet are also accessed from this landing. The primary bedroom features recent hardwood maple flooring, lovely views of the rear, and a decorative stained glass window. Bedroom #2 features a built in storage bench/window seat. Bedroom #3 has great views and a wonderful large closet with under eave storage. Bedroom #4, also with a large closet, opens to an upper level deck.
The lower level has a semi-finished flex room with mini split for AC and exterior walk out door.
Currently used as an exercise room , it could be an office, playroom or bedroom with ensuite vintage bath. There is plenty of storage in the utility area, with recent front loading Maytag washer and dryer and a workbench.
Enjoy all the many pleasures that Takoma Park living has to offer, in the unique style that is 7319 Willow Ave!
Home Details
Home Type
- Single Family
Est. Annual Taxes
- $16,272
Year Built
- Built in 1923
Lot Details
- 9,558 Sq Ft Lot
- Property is zoned R60
Home Design
- Craftsman Architecture
- Bungalow
- Combination Foundation
- Block Foundation
- Frame Construction
Interior Spaces
- Property has 3 Levels
- 1 Fireplace
- Basement
Bedrooms and Bathrooms
- 4 Bedrooms
Parking
- Alley Access
- On-Street Parking
- Off-Street Parking
Utilities
- Central Air
- Radiator
- Natural Gas Water Heater
Community Details
- No Home Owners Association
- Takoma Park Subdivision
Listing and Financial Details
- Tax Lot P22
- Assessor Parcel Number 161301070975
Map
Home Values in the Area
Average Home Value in this Area
Tax History
| Year | Tax Paid | Tax Assessment Tax Assessment Total Assessment is a certain percentage of the fair market value that is determined by local assessors to be the total taxable value of land and additions on the property. | Land | Improvement |
|---|---|---|---|---|
| 2024 | $16,272 | $943,100 | $359,100 | $584,000 |
| 2023 | $7,152 | $868,300 | $0 | $0 |
| 2022 | $13,039 | $793,500 | $0 | $0 |
| 2021 | $20,770 | $718,700 | $359,100 | $359,600 |
| 2020 | $20,770 | $666,733 | $0 | $0 |
| 2019 | $9,518 | $614,767 | $0 | $0 |
| 2018 | $8,621 | $562,800 | $359,100 | $203,700 |
| 2017 | $8,143 | $538,167 | $0 | $0 |
| 2016 | -- | $513,533 | $0 | $0 |
| 2015 | $8,190 | $488,900 | $0 | $0 |
| 2014 | $8,190 | $488,900 | $0 | $0 |
Property History
| Date | Event | Price | Change | Sq Ft Price |
|---|---|---|---|---|
| 04/19/2025 04/19/25 | Pending | -- | -- | -- |
| 04/17/2025 04/17/25 | For Sale | $1,299,000 | +48.5% | $685 / Sq Ft |
| 04/25/2016 04/25/16 | Sold | $875,000 | 0.0% | $461 / Sq Ft |
| 04/02/2016 04/02/16 | Pending | -- | -- | -- |
| 04/02/2016 04/02/16 | For Sale | $875,000 | -- | $461 / Sq Ft |
Deed History
| Date | Type | Sale Price | Title Company |
|---|---|---|---|
| Deed | $875,000 | Fatico |
Mortgage History
| Date | Status | Loan Amount | Loan Type |
|---|---|---|---|
| Open | $325,000 | New Conventional |
Similar Homes in the area
Source: Bright MLS
MLS Number: MDMC2173802
APN: 13-01070975
- 3 Valley View Ave
- 503 Tulip Ave
- 116 Sherman Ave
- 22 Manor Cir Unit 104
- 7611 Maple Ave Unit 410
- 7427 Carroll Ave
- 7429 Carroll Ave
- 7329 Baltimore Ave
- 6914 Willow St NW Unit 1
- 6914 Willow St NW Unit 6
- 17 Ritchie Ave
- 6617 Allegheny Ave
- 7123 Chestnut St NW
- 7520 Carroll Ave
- 114 Geneva Ave
- 7514 Jackson Ave
- 417 Boyd Ave
- 216 Whittier St NW
- 6722 3rd St NW Unit 203
- 422 Butternut St NW Unit 111
