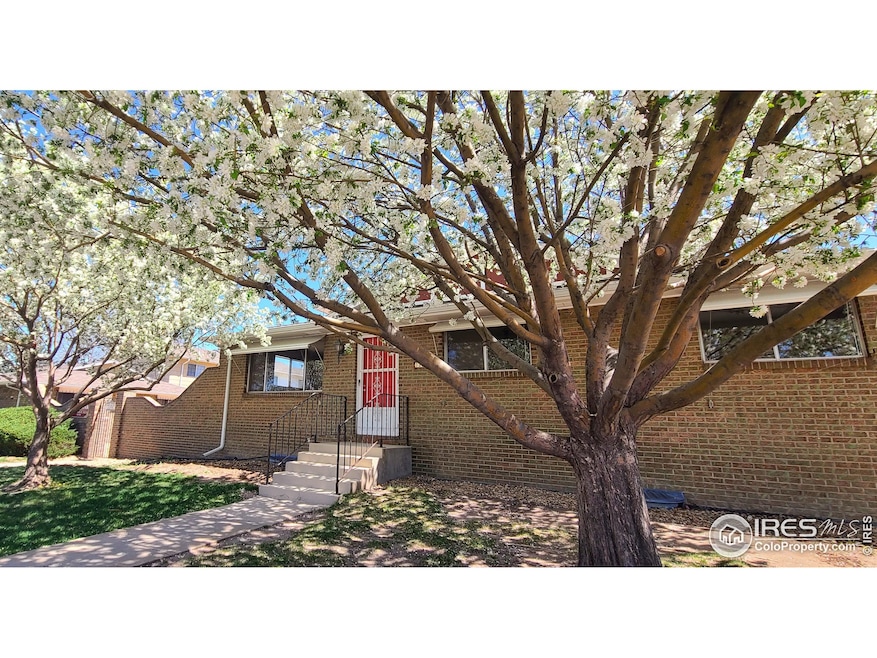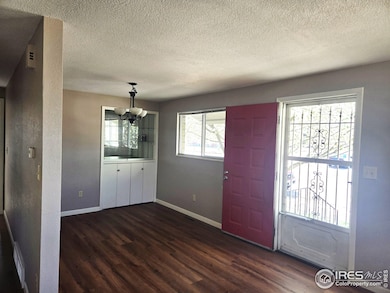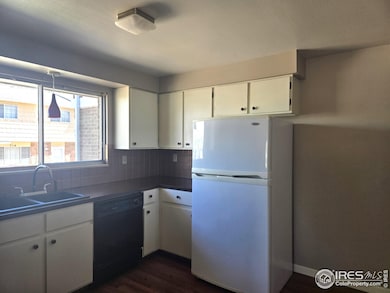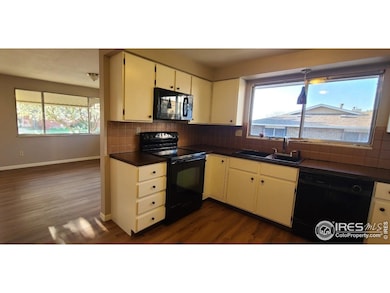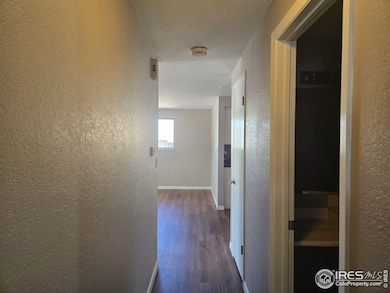
732 27th Ave Unit 1 Greeley, CO 80634
Estimated payment $1,950/month
Highlights
- Spa
- End Unit
- Eat-In Kitchen
- City View
- 1 Car Attached Garage
- Brick Veneer
About This Home
Spacious 4-bedroom Townhome must see to appreciate! New flooring throughout. Two bedrooms main level and two bedrooms downstairs with a large family room. Laundry room downstairs with lots of storage area. Main level has eat-in kitchen and a dining room. Updated main bathroom and 3/4 bath downstairs. 1 car garage and 1 parking space. Street parking in front of Townhome. HOA covers trash, snow removal, lawn care, exterior maintenance. Investors don't miss this great rental property!
Open House Schedule
-
Saturday, May 03, 20251:00 to 3:00 pm5/3/2025 1:00:00 PM +00:005/3/2025 3:00:00 PM +00:00Add to Calendar
Townhouse Details
Home Type
- Townhome
Est. Annual Taxes
- $874
Year Built
- Built in 1977
Lot Details
- End Unit
- No Units Located Below
- Sprinkler System
HOA Fees
- $315 Monthly HOA Fees
Parking
- 1 Car Attached Garage
Home Design
- Brick Veneer
- Wood Frame Construction
- Composition Roof
Interior Spaces
- 1,736 Sq Ft Home
- 1-Story Property
- Window Treatments
- Dining Room
- City Views
Kitchen
- Eat-In Kitchen
- Electric Oven or Range
- Microwave
- Dishwasher
Flooring
- Carpet
- Laminate
Bedrooms and Bathrooms
- 4 Bedrooms
Schools
- Madison Elementary School
- Franklin Middle School
- Northridge High School
Additional Features
- Level Entry For Accessibility
- Spa
- Forced Air Heating and Cooling System
Community Details
- Association fees include trash, snow removal, ground maintenance, management, maintenance structure
- Gibraltar Twnhs Subdivision
Listing and Financial Details
- Assessor Parcel Number R1780886
Map
Home Values in the Area
Average Home Value in this Area
Tax History
| Year | Tax Paid | Tax Assessment Tax Assessment Total Assessment is a certain percentage of the fair market value that is determined by local assessors to be the total taxable value of land and additions on the property. | Land | Improvement |
|---|---|---|---|---|
| 2024 | $834 | $14,000 | -- | $14,000 |
| 2023 | $834 | $14,130 | $0 | $14,130 |
| 2022 | $1,258 | $14,430 | $0 | $14,430 |
| 2021 | $1,298 | $14,840 | $0 | $14,840 |
| 2020 | $1,085 | $12,450 | $0 | $12,450 |
| 2019 | $1,088 | $12,450 | $0 | $12,450 |
| 2018 | $808 | $9,750 | $0 | $9,750 |
| 2017 | $812 | $9,750 | $0 | $9,750 |
| 2016 | $590 | $7,970 | $0 | $7,970 |
| 2015 | $587 | $7,970 | $0 | $7,970 |
| 2014 | $371 | $4,910 | $0 | $4,910 |
Property History
| Date | Event | Price | Change | Sq Ft Price |
|---|---|---|---|---|
| 04/16/2025 04/16/25 | For Sale | $279,900 | +115.3% | $161 / Sq Ft |
| 01/28/2019 01/28/19 | Off Market | $130,000 | -- | -- |
| 12/10/2015 12/10/15 | Sold | $130,000 | -6.5% | $75 / Sq Ft |
| 11/10/2015 11/10/15 | Pending | -- | -- | -- |
| 09/25/2015 09/25/15 | For Sale | $139,000 | -- | $80 / Sq Ft |
Deed History
| Date | Type | Sale Price | Title Company |
|---|---|---|---|
| Warranty Deed | $233,000 | First American Title | |
| Special Warranty Deed | $130,000 | Land Title Guarantee Co | |
| Interfamily Deed Transfer | -- | -- | |
| Corporate Deed | $125,900 | -- | |
| Warranty Deed | $99,000 | -- | |
| Deed | -- | -- | |
| Deed | -- | -- |
Mortgage History
| Date | Status | Loan Amount | Loan Type |
|---|---|---|---|
| Previous Owner | $15,000 | Credit Line Revolving | |
| Previous Owner | $104,000 | New Conventional |
Similar Homes in the area
Source: IRES MLS
MLS Number: 1031417
APN: R1780886
- 2700 W 10th St
- 2410 W 7th St
- 537 30th Ave
- 1116 25th Ave
- 2800 W 11th Street Rd
- 1140 26th Ave
- 2917 W 12th St
- 1022 31st Ave
- 3237 W 5th St
- 1404 28th Ave
- 329 33rd Ave
- 202 32nd Ave
- 627 35th Ave
- 2626 W 1st St Unit 299
- 3437 W 3rd St
- 2203 12th Street Rd
- 2204 2nd St
- 1416 23rd Avenue Ct
- 1505 25th Ave
- 146 N 25th Avenue Ct
