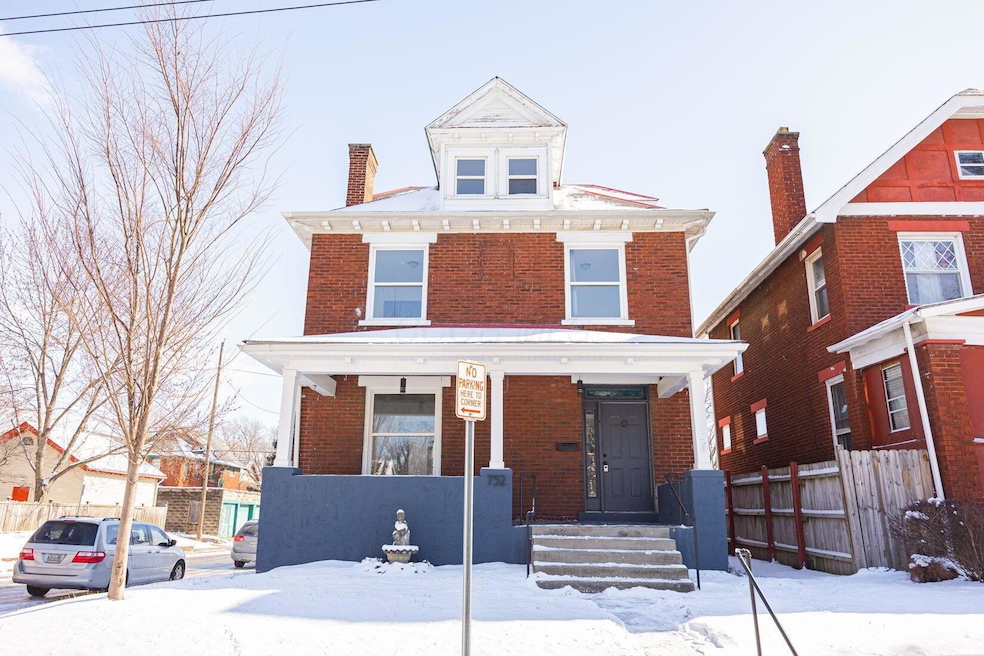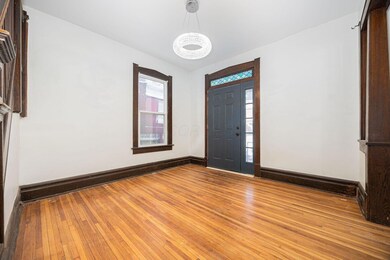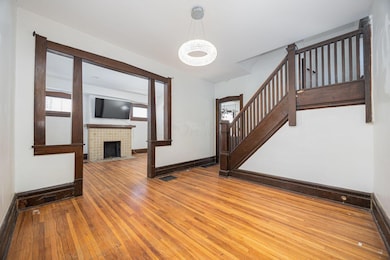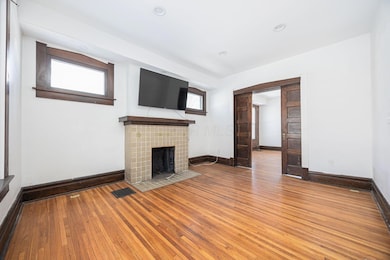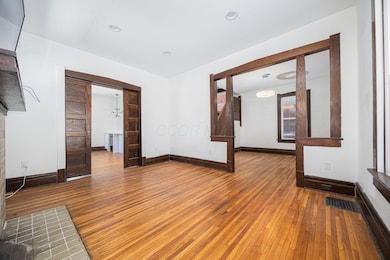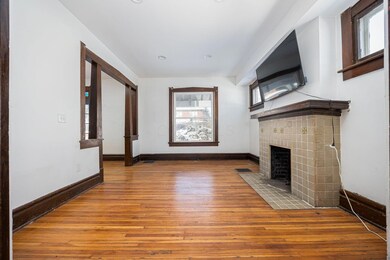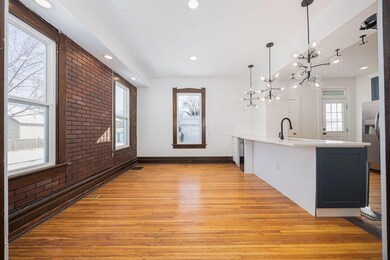
732 Bedford Ave Columbus, OH 43205
Livingston Park NeighborhoodEstimated payment $2,285/month
Highlights
- Balcony
- Ceramic Tile Flooring
- Forced Air Heating and Cooling System
- 1 Car Detached Garage
About This Home
This beautifully updated spacious 4-bedroom, 3.5-bath home in Old Oaks offers a perfect blend of charm and modern convenience. The chef's kitchen features stainless steel appliances and quartz counters, while hardwood floors flow throughout. Enjoy the ease of first-floor laundry and elegant pocket doors. The owner's suite boasts a large ensuite bath, walk-in closet, and private balcony. The third floor offers a spacious bedroom and full bath, perfect for guests. Step outside to the fenced yard, ideal for pets and entertaining, plus a 1-car detached garage. A truly exceptional home that combines style, comfort, and function! Windows and Roof replaced in 2020.
Home Details
Home Type
- Single Family
Est. Annual Taxes
- $5,376
Year Built
- Built in 1914
Parking
- 1 Car Detached Garage
Home Design
- Brick Exterior Construction
Interior Spaces
- 1,932 Sq Ft Home
- Decorative Fireplace
- Insulated Windows
- Ceramic Tile Flooring
- Basement
Kitchen
- Gas Range
- Microwave
- Dishwasher
Bedrooms and Bathrooms
- 4 Bedrooms
Laundry
- Laundry on main level
- Electric Dryer Hookup
Utilities
- Forced Air Heating and Cooling System
- Heating System Uses Gas
- Gas Water Heater
Additional Features
- Balcony
- 3,485 Sq Ft Lot
Listing and Financial Details
- Assessor Parcel Number 010-041120
Map
Home Values in the Area
Average Home Value in this Area
Tax History
| Year | Tax Paid | Tax Assessment Tax Assessment Total Assessment is a certain percentage of the fair market value that is determined by local assessors to be the total taxable value of land and additions on the property. | Land | Improvement |
|---|---|---|---|---|
| 2024 | $5,376 | $119,780 | $26,080 | $93,700 |
| 2023 | $5,307 | $119,770 | $26,075 | $93,695 |
| 2022 | $4,823 | $93,000 | $6,900 | $86,100 |
| 2021 | $4,832 | $93,000 | $6,900 | $86,100 |
| 2020 | $1,596 | $29,930 | $6,900 | $23,030 |
| 2019 | $1,356 | $21,810 | $5,320 | $16,490 |
| 2018 | $1,128 | $21,810 | $5,320 | $16,490 |
| 2017 | $1,116 | $21,810 | $5,320 | $16,490 |
| 2016 | $839 | $12,150 | $3,150 | $9,000 |
| 2015 | $752 | $12,150 | $3,150 | $9,000 |
| 2014 | $753 | $12,150 | $3,150 | $9,000 |
| 2013 | $392 | $12,810 | $3,325 | $9,485 |
Property History
| Date | Event | Price | Change | Sq Ft Price |
|---|---|---|---|---|
| 04/16/2025 04/16/25 | Pending | -- | -- | -- |
| 03/31/2025 03/31/25 | Off Market | $325,900 | -- | -- |
| 03/14/2025 03/14/25 | Price Changed | $329,900 | -2.9% | $171 / Sq Ft |
| 03/03/2025 03/03/25 | Price Changed | $339,900 | -2.9% | $176 / Sq Ft |
| 02/21/2025 02/21/25 | For Sale | $350,000 | +7.4% | $181 / Sq Ft |
| 12/08/2020 12/08/20 | Sold | $325,900 | -2.7% | $169 / Sq Ft |
| 10/16/2020 10/16/20 | Price Changed | $335,000 | -1.4% | $173 / Sq Ft |
| 10/07/2020 10/07/20 | For Sale | $339,900 | +507.0% | $176 / Sq Ft |
| 10/29/2015 10/29/15 | Sold | $56,000 | -16.4% | $30 / Sq Ft |
| 09/29/2015 09/29/15 | Pending | -- | -- | -- |
| 08/22/2015 08/22/15 | For Sale | $67,000 | -- | $36 / Sq Ft |
Deed History
| Date | Type | Sale Price | Title Company |
|---|---|---|---|
| Warranty Deed | $325,900 | None Available | |
| Survivorship Deed | $168,000 | None Available | |
| Warranty Deed | $56,000 | Amerititle | |
| Interfamily Deed Transfer | -- | Amerititle | |
| Quit Claim Deed | -- | None Available | |
| Limited Warranty Deed | $13,200 | None Available | |
| Sheriffs Deed | $24,000 | None Available | |
| Warranty Deed | $79,000 | -- | |
| Quit Claim Deed | $34,000 | -- | |
| Deed | $25,000 | -- |
Mortgage History
| Date | Status | Loan Amount | Loan Type |
|---|---|---|---|
| Open | $333,395 | VA | |
| Previous Owner | $134,400 | New Conventional | |
| Previous Owner | $44,800 | Adjustable Rate Mortgage/ARM | |
| Previous Owner | $63,200 | Fannie Mae Freddie Mac |
Similar Homes in the area
Source: Columbus and Central Ohio Regional MLS
MLS Number: 225004800
APN: 010-041120
- 1328 Kent St
- 667 Linwood Ave
- 716 Wilson Ave
- 732 Wilson Ave
- 506 Miller Ave
- 1169 E Livingston Ave
- 400 Miller Ave
- 1250 E Sycamore St
- 664 Oakwood Ave
- 1150 E Sycamore St
- 838 Wilson Ave
- 1282 Cole St
- 1390 E Livingston Ave
- 901 Miller Ave
- 699 Kelton Ave
- 1341 E Fulton St
- 925 Miller Ave
- 0 E Fulton St
- 738 S Champion Ave
- 671 Kelton Ave
