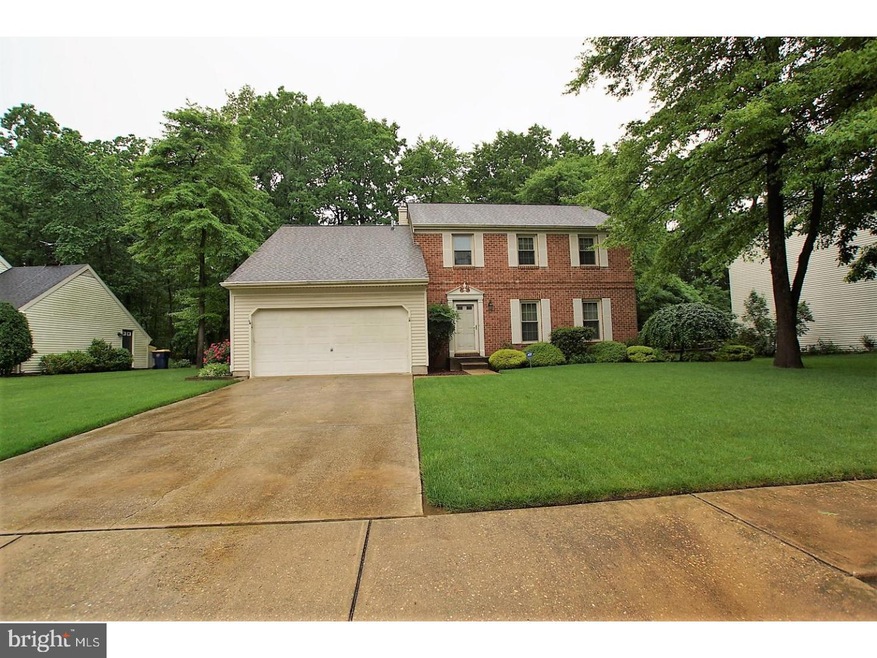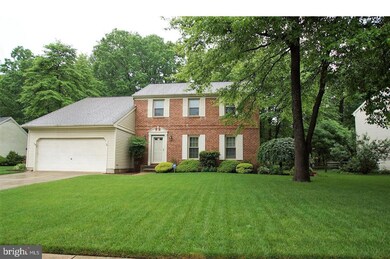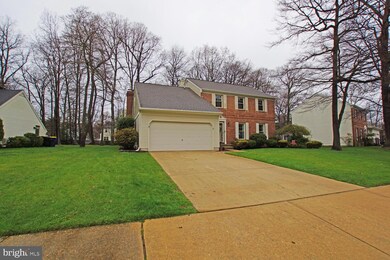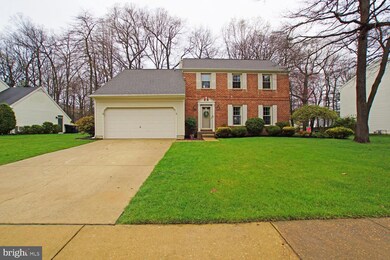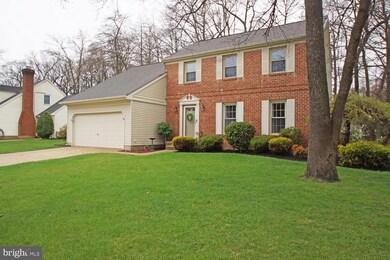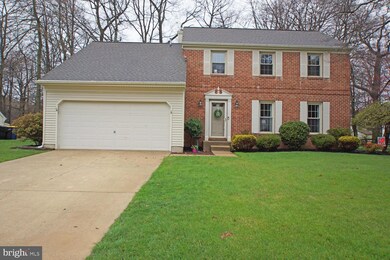
732 Bicentennial Blvd Dover, DE 19904
Bicentennial Village NeighborhoodHighlights
- Deck
- Wood Flooring
- Sun or Florida Room
- Contemporary Architecture
- Attic
- No HOA
About This Home
As of June 2024Beautiful well maintained home all in the desirable community of Bicentennial Village. Conveniently located to downtown Dover, shopping and route 1 access. Unanticipated personal life change has made this available so soon. This is a home with so many upgrades. Outside you will find a perfectly manicured lawn with irrigation system. As you enter this home you will find pride of ownership. On the first floor there is a beautiful living room, dining room, oversized family room with brick fireplace, sunroom with own heating and a/c zone, large beautiful updated eat in kitchen with granite counter tops, stainless steel appliances and a large pantry. The second floor features four very large bedrooms and a two full baths including a private master bath. Outside enjoy the privacy of the oasis of a back yard from all season room or large deck. Full Brick front exterior. Energy efficient Heating and A/C installed in 2017. Two car oversized garage. This home shows pride of ownership. Put this one on your next tour! Seller is offering $500 buyers credit toward seam repair on kitchen floor.
Home Details
Home Type
- Single Family
Est. Annual Taxes
- $2,646
Year Built
- Built in 1987
Lot Details
- 0.25 Acre Lot
- Lot Dimensions are 98.21 x 135.00
- Irregular Lot
- Sprinkler System
- Property is in excellent condition
- Property is zoned R8
Parking
- 2 Car Direct Access Garage
- Oversized Parking
- Parking Storage or Cabinetry
- Front Facing Garage
- Garage Door Opener
- Driveway
Home Design
- Contemporary Architecture
- Brick Exterior Construction
- Pitched Roof
- Vinyl Siding
- Concrete Perimeter Foundation
Interior Spaces
- 2,403 Sq Ft Home
- Property has 2 Levels
- Chair Railings
- Ceiling Fan
- Brick Fireplace
- Family Room Off Kitchen
- Living Room
- Formal Dining Room
- Sun or Florida Room
- Crawl Space
- Laundry on upper level
- Attic
Kitchen
- Eat-In Kitchen
- Butlers Pantry
- Self-Cleaning Oven
- Built-In Range
- Dishwasher
- Upgraded Countertops
- Disposal
Flooring
- Wood
- Wall to Wall Carpet
- Tile or Brick
Bedrooms and Bathrooms
- 4 Bedrooms
- En-Suite Primary Bedroom
- En-Suite Bathroom
- Walk-In Closet
Eco-Friendly Details
- Energy-Efficient Appliances
- Energy-Efficient Windows
Outdoor Features
- Deck
- Exterior Lighting
- Shed
- Porch
Schools
- Dover High School
Utilities
- Forced Air Zoned Heating and Cooling System
- Natural Gas Water Heater
Community Details
- No Home Owners Association
- Bicentennial Vil Subdivision
Listing and Financial Details
- Tax Lot 2800-000
- Assessor Parcel Number ED-05-06719-03-2800-000
Map
Home Values in the Area
Average Home Value in this Area
Property History
| Date | Event | Price | Change | Sq Ft Price |
|---|---|---|---|---|
| 06/25/2024 06/25/24 | Sold | $390,000 | 0.0% | $162 / Sq Ft |
| 05/30/2024 05/30/24 | Pending | -- | -- | -- |
| 05/24/2024 05/24/24 | For Sale | $390,000 | +1.3% | $162 / Sq Ft |
| 05/15/2024 05/15/24 | Sold | $385,000 | 0.0% | $160 / Sq Ft |
| 04/07/2024 04/07/24 | Pending | -- | -- | -- |
| 04/07/2024 04/07/24 | Price Changed | $385,000 | -1.3% | $160 / Sq Ft |
| 04/07/2024 04/07/24 | Price Changed | $390,000 | +5.4% | $162 / Sq Ft |
| 04/02/2024 04/02/24 | For Sale | $370,000 | +57.4% | $154 / Sq Ft |
| 06/29/2018 06/29/18 | Sold | $235,000 | 0.0% | $108 / Sq Ft |
| 06/01/2018 06/01/18 | Pending | -- | -- | -- |
| 05/21/2018 05/21/18 | For Sale | $235,000 | -- | $108 / Sq Ft |
Tax History
| Year | Tax Paid | Tax Assessment Tax Assessment Total Assessment is a certain percentage of the fair market value that is determined by local assessors to be the total taxable value of land and additions on the property. | Land | Improvement |
|---|---|---|---|---|
| 2024 | $28 | $318,700 | $107,300 | $211,400 |
| 2023 | $1,781 | $60,500 | $12,400 | $48,100 |
| 2022 | $1,722 | $60,500 | $12,400 | $48,100 |
| 2021 | $1,658 | $60,500 | $12,400 | $48,100 |
| 2020 | $1,602 | $60,500 | $12,400 | $48,100 |
| 2019 | $1,514 | $60,500 | $12,400 | $48,100 |
| 2018 | $1,382 | $60,500 | $12,400 | $48,100 |
| 2017 | $959 | $60,500 | $0 | $0 |
| 2016 | $864 | $60,500 | $0 | $0 |
| 2015 | $863 | $60,500 | $0 | $0 |
| 2014 | $867 | $60,500 | $0 | $0 |
Mortgage History
| Date | Status | Loan Amount | Loan Type |
|---|---|---|---|
| Open | $402,870 | VA | |
| Closed | $255,000 | New Conventional | |
| Previous Owner | $188,000 | New Conventional | |
| Previous Owner | $99,000 | New Conventional |
Deed History
| Date | Type | Sale Price | Title Company |
|---|---|---|---|
| Deed | $390,000 | None Listed On Document | |
| Deed | $385,000 | None Listed On Document | |
| Deed | $235,000 | None Available |
Similar Homes in Dover, DE
Source: Bright MLS
MLS Number: DEKT2028356
APN: 2-05-06719-03-2800-000
- 2 Pewter Ct
- 163 Continental Dr
- 8 Freedom Dr
- 307 Cold Spring Place
- 10 Chase Hall
- 10 Harlech Hall
- 135 Mckee Rd
- 135 Quail Hollow Dr
- 68 Forest Creek Dr
- 1362 College Rd
- 1356 College Rd
- 17 Scioto Ct
- 862 Forest St
- 134 Reese St
- 36 Courtside Dr Unit A24
- 97 Par Haven Dr Unit J21
- 87 Par Haven Dr Unit I33
- 39 Par Haven Dr Unit E23
- 39 Par Haven Dr Unit E31
- 115 Carnoustie Rd
