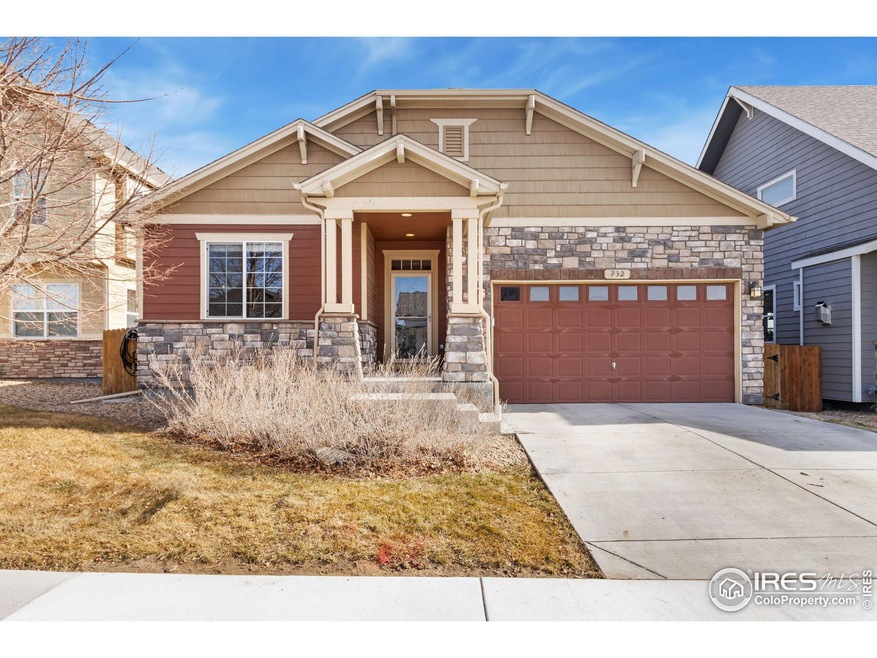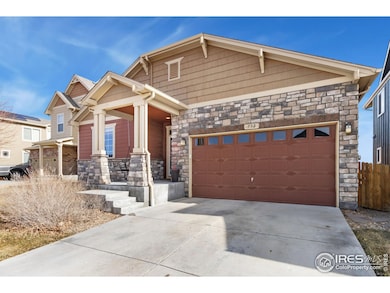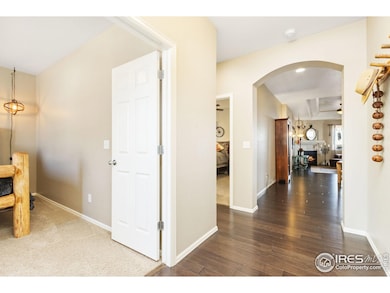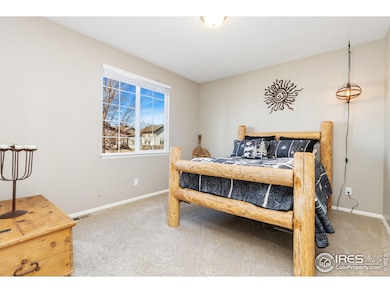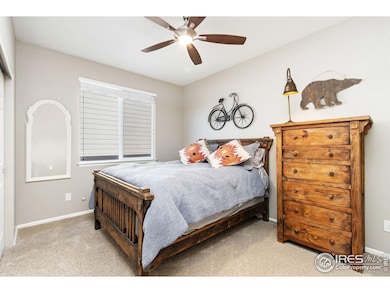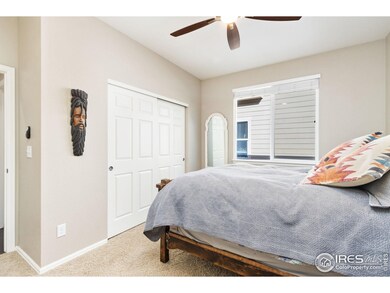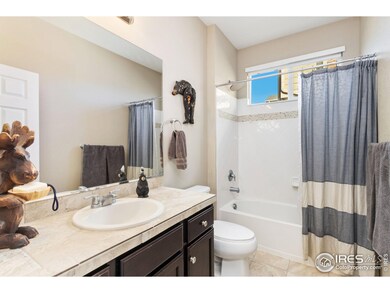
732 Campfire Dr Fort Collins, CO 80524
Trail Head NeighborhoodHighlights
- Open Floorplan
- Deck
- Wood Flooring
- Fort Collins High School Rated A-
- Contemporary Architecture
- Skylights
About This Home
As of March 2025Welcome home to 732 Campfire Drive. This beautifully appointed ranch-style home provides easy, main floor living and upgraded features throughout. This 3-bedroom, 2.5 bathroom home boasts an inviting open-concept design with engineered wood floors spanning much of the main level and architecturally interesting details throughout adding warmth and style. The Chef's kitchen presents SS kitchen appliances including a gas range/oven, solid quartz countertops, large pantry and plenty of preparation and serving space. 2 solar sun tunnels provide natural light to the kitchen and illuminate at night. A quartz peninsula provides breakfast dining and opens to a sunny dining room overlooking open space and the covered deck. Step outside onto the covered back deck, where you can relax and take in open space views-a perfect setting to enjoy morning coffee and sunrises. Open to the kitchen and dining is the living room highlighted by a tray ceiling and cozy, gas fireplace. The spacious, main level primary ensuite is a true retreat, featuring a 5-piece bathroom with tiled shower, large soaker tub, tiled floor, and a spacious walk-in closet. Two additional bedrooms provide versatility for family, guests, or a home office. One of the bedrooms is non-conforming as it requires a closet. The unfinished walk-out basement offers possibilities for future expansion, whether you envision additional living space, a home gym, recreation area and/or future bedroom & bathroom. A whole house fan & central air conditioning keep it cool in summer & gas, forced heat furnace provides heat in winter. New hot water heater in 2024. Located within the Trail Head community which includes a neighborhood park, Traverse Park, and is ideally situated with easy access to I-25 and minutes to historic Old Town Fort Collins. With modern finishes, a peaceful setting, and room to grow, this home is an absolute must-see! Sellers may require a short term lease back after closing, please inquire for details.
Home Details
Home Type
- Single Family
Est. Annual Taxes
- $3,387
Year Built
- Built in 2014
Lot Details
- 5,009 Sq Ft Lot
- Open Space
- West Facing Home
- Southern Exposure
- Wood Fence
- Sprinkler System
- Property is zoned LMN
HOA Fees
- $143 Monthly HOA Fees
Parking
- 2 Car Attached Garage
- Garage Door Opener
Home Design
- Contemporary Architecture
- Wood Frame Construction
- Composition Roof
- Composition Shingle
- Stone
Interior Spaces
- 1,889 Sq Ft Home
- 1-Story Property
- Open Floorplan
- Ceiling Fan
- Skylights
- Gas Log Fireplace
- Double Pane Windows
- Window Treatments
- Living Room with Fireplace
Kitchen
- Eat-In Kitchen
- Gas Oven or Range
- Self-Cleaning Oven
- Microwave
- Dishwasher
- Disposal
Flooring
- Wood
- Carpet
Bedrooms and Bathrooms
- 3 Bedrooms
- Walk-In Closet
- Primary bathroom on main floor
Laundry
- Laundry on main level
- Dryer
- Washer
Unfinished Basement
- Walk-Out Basement
- Basement Fills Entire Space Under The House
- Sump Pump
Home Security
- Radon Detector
- Storm Doors
Outdoor Features
- Deck
- Patio
- Exterior Lighting
Schools
- Laurel Elementary School
- Lincoln Middle School
- Ft Collins High School
Utilities
- Forced Air Heating and Cooling System
- Underground Utilities
- High Speed Internet
- Satellite Dish
- Cable TV Available
Additional Features
- Low Pile Carpeting
- Energy-Efficient HVAC
Listing and Financial Details
- Assessor Parcel Number R1632508
Community Details
Overview
- Association fees include common amenities, trash, management, utilities
- Built by DR Horton
- Trailhead Subdivision
Recreation
- Park
Map
Home Values in the Area
Average Home Value in this Area
Property History
| Date | Event | Price | Change | Sq Ft Price |
|---|---|---|---|---|
| 03/21/2025 03/21/25 | Sold | $585,000 | 0.0% | $310 / Sq Ft |
| 02/13/2025 02/13/25 | For Sale | $585,000 | +69.6% | $310 / Sq Ft |
| 01/28/2019 01/28/19 | Off Market | $345,000 | -- | -- |
| 07/09/2014 07/09/14 | Sold | $345,000 | -1.0% | $183 / Sq Ft |
| 06/09/2014 06/09/14 | Pending | -- | -- | -- |
| 03/24/2014 03/24/14 | For Sale | $348,650 | +982.1% | $185 / Sq Ft |
| 07/30/2012 07/30/12 | Sold | $32,220 | -52.8% | $9 / Sq Ft |
| 11/21/2011 11/21/11 | Pending | -- | -- | -- |
| 06/12/2007 06/12/07 | For Sale | $68,300 | -- | $19 / Sq Ft |
Tax History
| Year | Tax Paid | Tax Assessment Tax Assessment Total Assessment is a certain percentage of the fair market value that is determined by local assessors to be the total taxable value of land and additions on the property. | Land | Improvement |
|---|---|---|---|---|
| 2025 | $3,222 | $38,981 | $8,710 | $30,271 |
| 2024 | $3,222 | $38,981 | $8,710 | $30,271 |
| 2022 | $2,777 | $29,412 | $6,540 | $22,872 |
| 2021 | $2,807 | $30,259 | $6,728 | $23,531 |
| 2020 | $2,743 | $29,315 | $6,907 | $22,408 |
| 2019 | $2,755 | $29,315 | $6,907 | $22,408 |
| 2018 | $2,626 | $28,814 | $6,955 | $21,859 |
| 2017 | $2,617 | $28,814 | $6,955 | $21,859 |
| 2016 | $2,394 | $26,220 | $3,343 | $22,877 |
| 2015 | $2,376 | $26,220 | $3,340 | $22,880 |
| 2014 | $387 | $4,240 | $2,590 | $1,650 |
Mortgage History
| Date | Status | Loan Amount | Loan Type |
|---|---|---|---|
| Open | $468,000 | New Conventional | |
| Previous Owner | $75,000 | New Conventional |
Deed History
| Date | Type | Sale Price | Title Company |
|---|---|---|---|
| Warranty Deed | $585,000 | Fntc (Fidelity National Title) | |
| Special Warranty Deed | $345,000 | Heritage Title |
Similar Homes in Fort Collins, CO
Source: IRES MLS
MLS Number: 1026392
APN: 87043-05-005
- 820 Ridge Runner Dr
- 3437 Green Lake Dr
- 3419 Green Lake Dr
- 3425 Green Lake Dr
- 3250 Greenlake Dr
- 3815 Bonneymoore Dr
- 756 Three Forks Dr
- 3146 Tourmaline Place
- 3153 Tourmaline Place
- 3166 Robud Farms Dr
- 3160 Robud Farms Dr
- 3215 Robud Farms Dr
- 3209 Robud Farms
- 3182 Conquest St
- 3162 Conquest St
- 3203 Robud Farms Dr
- 3141 Tourmaline Place
- 3154 Robud Farms Dr
- 3142 Dr
- 3125 Conquest St
