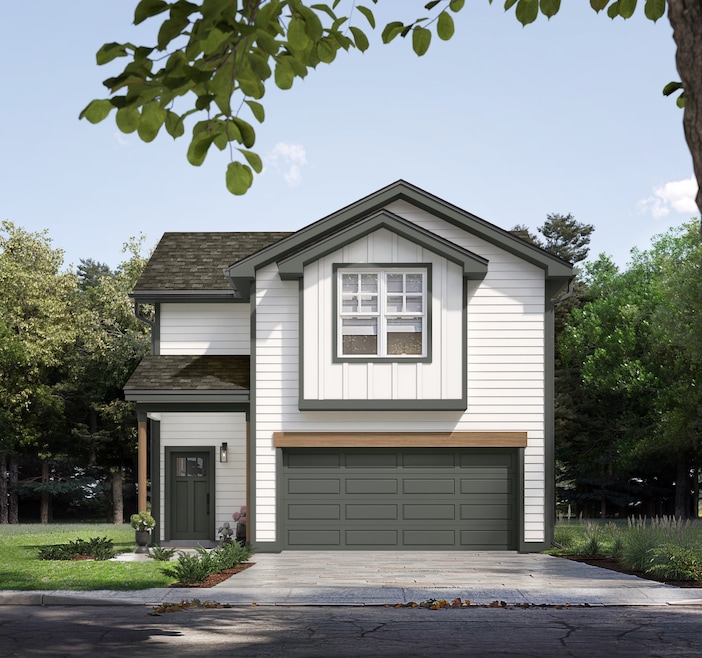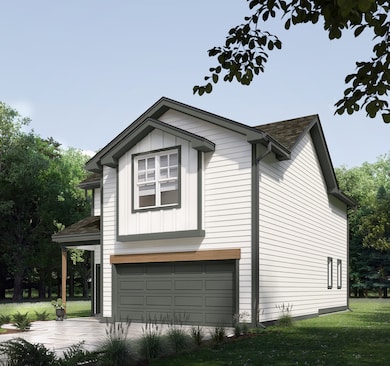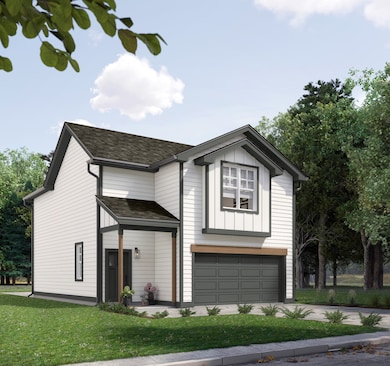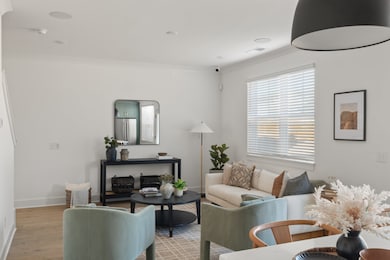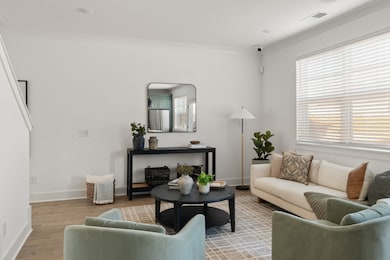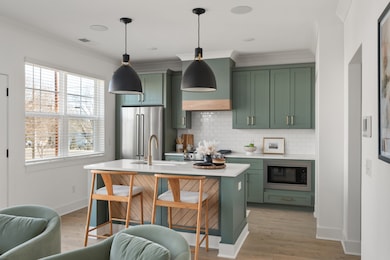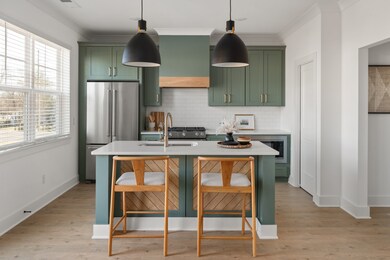
732 Caraway Ln Nashville, TN 37211
Fairlane NeighborhoodEstimated payment $3,432/month
Total Views
6
3
Beds
2.5
Baths
1,726
Sq Ft
$284
Price per Sq Ft
Highlights
- Porch
- Walk-In Closet
- Patio
- 2 Car Attached Garage
- Cooling Available
- Tile Flooring
About This Home
Orchid presale.
Home Details
Home Type
- Single Family
Year Built
- Built in 2025
Lot Details
- 5,227 Sq Ft Lot
HOA Fees
- $207 Monthly HOA Fees
Parking
- 2 Car Attached Garage
Interior Spaces
- 1,726 Sq Ft Home
- Property has 2 Levels
- Crawl Space
- Fire and Smoke Detector
Kitchen
- Microwave
- Dishwasher
- Disposal
Flooring
- Tile
- Vinyl
Bedrooms and Bathrooms
- 3 Bedrooms
- Walk-In Closet
Outdoor Features
- Patio
- Porch
Schools
- Haywood Elementary School
- Mcmurray Middle School
- John Overton Comp High School
Utilities
- Cooling Available
- Central Heating
- Underground Utilities
Community Details
- $350 One-Time Secondary Association Fee
- Association fees include trash
- Caraway Subdivision
Listing and Financial Details
- Tax Lot 9
Map
Create a Home Valuation Report for This Property
The Home Valuation Report is an in-depth analysis detailing your home's value as well as a comparison with similar homes in the area
Home Values in the Area
Average Home Value in this Area
Property History
| Date | Event | Price | Change | Sq Ft Price |
|---|---|---|---|---|
| 04/25/2025 04/25/25 | Price Changed | $490,700 | +0.2% | $284 / Sq Ft |
| 03/25/2025 03/25/25 | Pending | -- | -- | -- |
| 03/25/2025 03/25/25 | For Sale | $489,900 | -- | $284 / Sq Ft |
Source: Realtracs
Similar Homes in the area
Source: Realtracs
MLS Number: 2808606
Nearby Homes
- 752 Caraway Ln
- 740 Caraway Ln
- 732 Caraway Ln
- 741 Caraway Ln
- 745 Caraway Ln
- 749 Caraway Ln
- 724 Caraway Ln
- 317 Leopole Rd
- 354A Leo Ln
- 113 Lane Wood Ct
- 3980 Taylor Rd
- 302 Alice Ave
- 3996 Taylor Rd
- 4814 Torbay Dr
- 4353 Goins Rd
- 4349 Goins Rd
- 4329 Old Goins Rd
- 4325 Old Goins Rd
- 4336 Old Goins Rd
- 4337 Goins Rd
