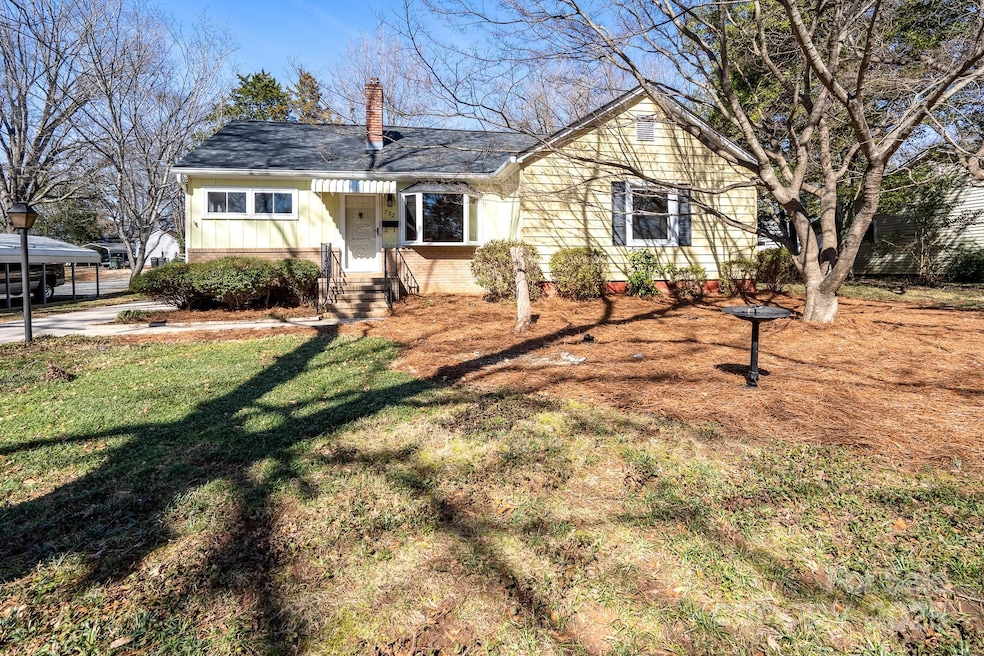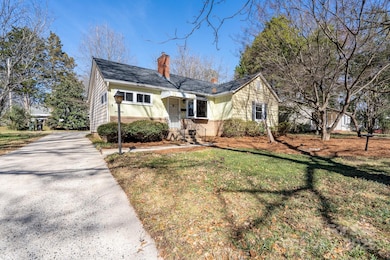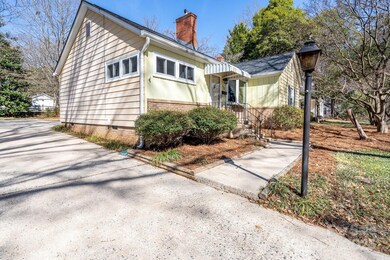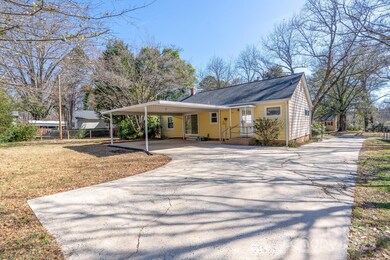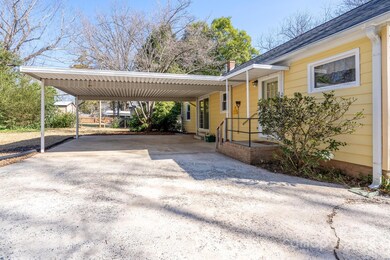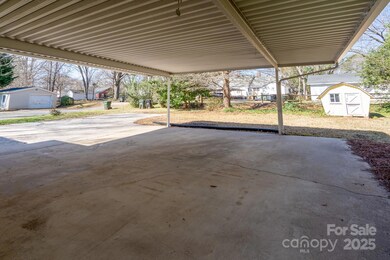
732 Ideal Dr SE Concord, NC 28025
Highlights
- Wood Flooring
- Front Porch
- 1-Story Property
- R Brown Mcallister STEMElementary Rated A-
- Laundry Room
- Attached Carport
About This Home
As of April 2025This circa 1948 Eastcliff neighborhood home near historic downtown Concord is ready for your touches to make this your happy place! Parks, greenways, medical, restaurants, grocery and retail offerings are nearby. Seller reports roof was replaced in April 2023 and home has gutters that repel leaves. Cable is available and a dish is installed onto the roof. Concord schools. According to the seller, there is a remarkable mock orange bush at the right rear of property which originated from a very old mock orange bush exceeding 100 years old. Exterior carport for parking your cars is located at the back side of the home and permits quick entry to the mud room and kitchen. Appliances convey. Concord has recently been named the 14th safest town in North Carolina according to Safewise.Com. Book your showing!
Last Agent to Sell the Property
Lantern Realty & Development, LLC Brokerage Email: realtor.wendell.rummage@gmail.com License #288825

Home Details
Home Type
- Single Family
Est. Annual Taxes
- $2,331
Year Built
- Built in 1948
Lot Details
- Level Lot
- Property is zoned RM-2
Home Design
- Brick Exterior Construction
Interior Spaces
- 1,264 Sq Ft Home
- 1-Story Property
- Wired For Data
- Ceiling Fan
- Living Room with Fireplace
- Crawl Space
- Pull Down Stairs to Attic
- Laundry Room
Kitchen
- Electric Oven
- Electric Range
Flooring
- Wood
- Parquet
- Tile
- Vinyl
Bedrooms and Bathrooms
- 2 Main Level Bedrooms
- 2 Full Bathrooms
Parking
- Attached Carport
- Driveway
- 2 Open Parking Spaces
Outdoor Features
- Front Porch
Schools
- R Brown Mcallister Elementary School
- Concord Middle School
- Concord High School
Utilities
- Forced Air Heating and Cooling System
- Heating System Uses Natural Gas
- Cable TV Available
Listing and Financial Details
- Assessor Parcel Number 5630 41 4723 0000
Map
Home Values in the Area
Average Home Value in this Area
Property History
| Date | Event | Price | Change | Sq Ft Price |
|---|---|---|---|---|
| 04/03/2025 04/03/25 | Sold | $240,000 | -7.7% | $190 / Sq Ft |
| 02/17/2025 02/17/25 | For Sale | $260,000 | -- | $206 / Sq Ft |
Tax History
| Year | Tax Paid | Tax Assessment Tax Assessment Total Assessment is a certain percentage of the fair market value that is determined by local assessors to be the total taxable value of land and additions on the property. | Land | Improvement |
|---|---|---|---|---|
| 2024 | $2,331 | $234,000 | $68,000 | $166,000 |
| 2023 | $1,602 | $131,310 | $34,000 | $97,310 |
| 2022 | $1,589 | $130,260 | $34,000 | $96,260 |
| 2021 | $1,589 | $130,260 | $34,000 | $96,260 |
| 2020 | $1,589 | $130,260 | $34,000 | $96,260 |
| 2019 | $1,430 | $117,230 | $30,000 | $87,230 |
| 2018 | $1,407 | $117,230 | $30,000 | $87,230 |
| 2017 | $1,383 | $117,230 | $30,000 | $87,230 |
| 2016 | $821 | $125,950 | $34,000 | $91,950 |
| 2015 | $1,486 | $125,950 | $34,000 | $91,950 |
| 2014 | $1,486 | $125,950 | $34,000 | $91,950 |
Mortgage History
| Date | Status | Loan Amount | Loan Type |
|---|---|---|---|
| Open | $232,800 | New Conventional | |
| Closed | $232,800 | New Conventional | |
| Previous Owner | $90,139 | New Conventional | |
| Previous Owner | $99,000 | Unknown | |
| Previous Owner | $55,000 | Credit Line Revolving | |
| Previous Owner | $51,160 | Unknown |
Deed History
| Date | Type | Sale Price | Title Company |
|---|---|---|---|
| Warranty Deed | $240,000 | None Listed On Document | |
| Warranty Deed | $240,000 | None Listed On Document | |
| Warranty Deed | $40,000 | -- |
Similar Homes in Concord, NC
Source: Canopy MLS (Canopy Realtor® Association)
MLS Number: 4223465
APN: 5630-41-4723-0000
- 115 Eastcliff Dr SE Unit 4
- 660 Spring St SW
- 623 Spring St SW
- 571 Union St
- 569 Union St
- 152 Eastcliff Dr SE
- 72 Marshdale Ave SW
- 549 Spring St SW
- TBD Union St S
- 536 Union St S
- 138 Pounds Ave SW
- 341 Beckwick Ln
- 271 Ikerd Dr SE
- 435 Caldwell Dr SE
- 56 Blume Ave SW
- 417 Spring St SW
- 1008 Autumn Ln
- 902 Coldwater Ct SE
- 501 Journey St SW
- 73 Wyth Ct SW
