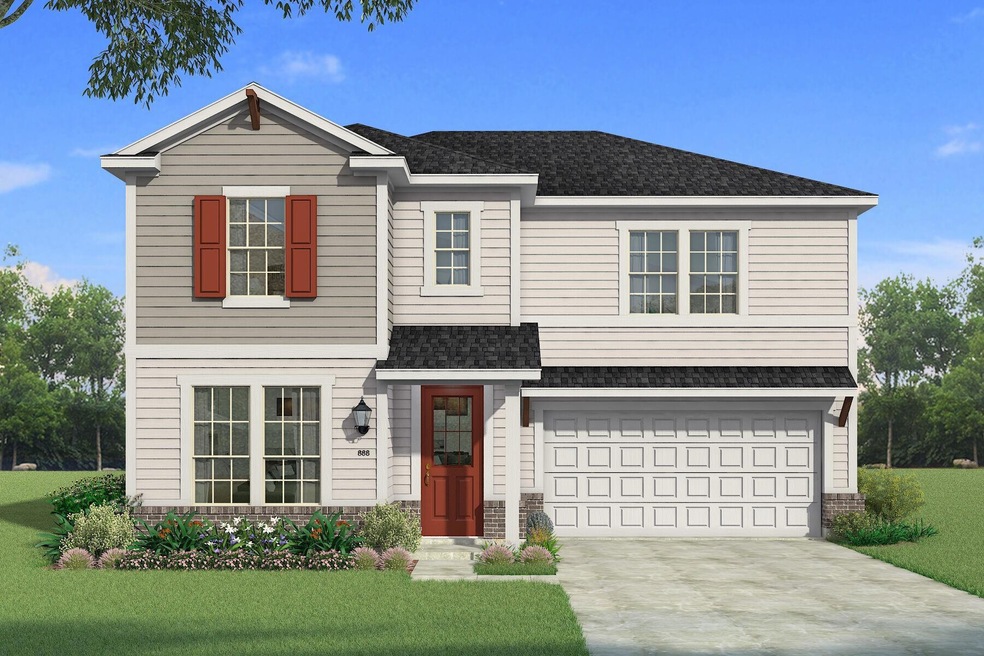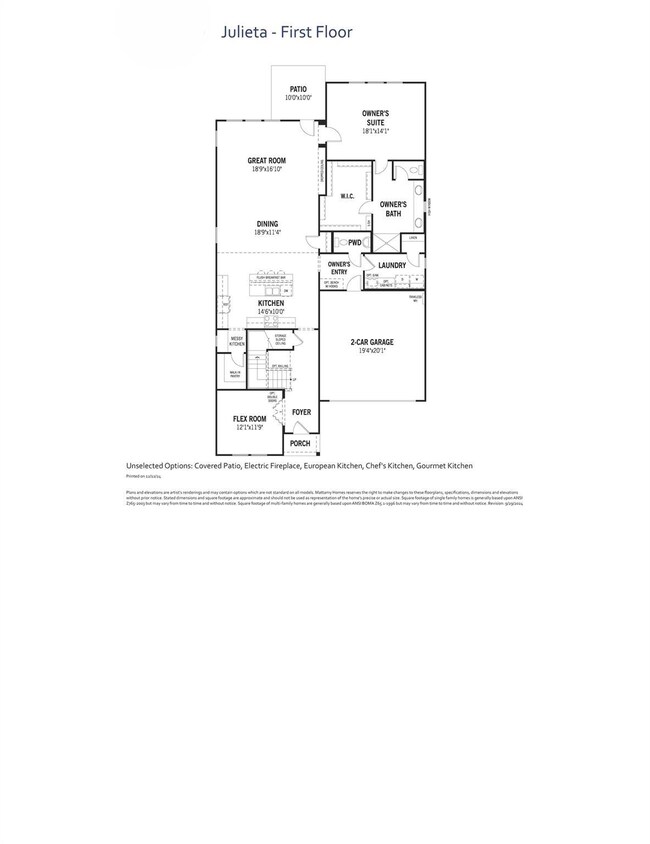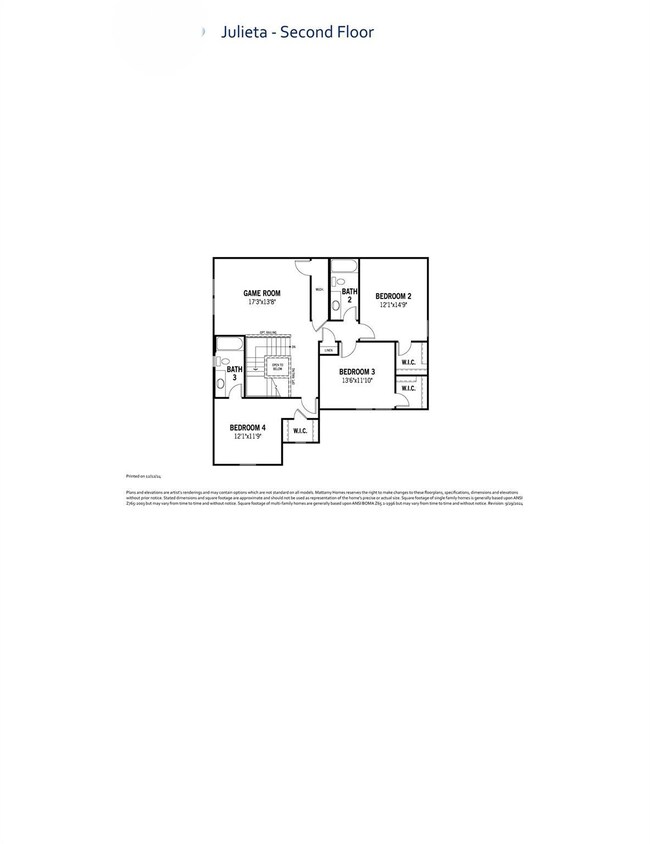
732 Marcus Ln Crowley, TX 76036
Estimated payment $2,854/month
Highlights
- New Construction
- Open Floorplan
- Traditional Architecture
- 0.37 Acre Lot
- Clubhouse
- Corner Lot
About This Home
As you step inside the Julieta, an impressive staircase sets the tone for the elegance that awaits. The entryway flows seamlessly into a spacious kitchen, living, & dining area, perfect for entertaining & everyday living. The gourmet kitchen features an island with breakfast bar seating, a butlers pantry, a walk-in pantry & plenty of cabinet & counter space. The open-concept design ensures that the heart of your home is filled with natural light & ample room for gatherings. The master suite is a true retreat, featuring high-end finishes for relaxation & indulgence. The game room offers a versatile space for fun & leisure, while the secondary bedrooms are generously sized for family & guests. Stop by Mattamy Homes at Creekside to visit our brand new model home & explore our new product lineup. Model home located at 568 Marcus Lane Crowley 76036. Est. Completion Feb 2025
Home Details
Home Type
- Single Family
Year Built
- Built in 2025 | New Construction
Lot Details
- 0.37 Acre Lot
- Cul-De-Sac
- Wood Fence
- Landscaped
- Corner Lot
- Sprinkler System
- Large Grassy Backyard
HOA Fees
- $42 Monthly HOA Fees
Parking
- 2-Car Garage with one garage door
- Front Facing Garage
- Garage Door Opener
Home Design
- Traditional Architecture
- Brick Exterior Construction
- Slab Foundation
Interior Spaces
- 3,091 Sq Ft Home
- 2-Story Property
- Open Floorplan
- Decorative Lighting
- Electric Fireplace
Kitchen
- Electric Oven
- Plumbed For Gas In Kitchen
- Gas Cooktop
- Microwave
- Dishwasher
- Kitchen Island
- Disposal
Flooring
- Carpet
- Ceramic Tile
- Luxury Vinyl Plank Tile
Bedrooms and Bathrooms
- 4 Bedrooms
- Walk-In Closet
Laundry
- Full Size Washer or Dryer
- Washer and Electric Dryer Hookup
Home Security
- Carbon Monoxide Detectors
- Fire and Smoke Detector
Schools
- Bess Race Elementary School
- Crowley Middle School
- Crowley High School
Utilities
- Central Heating and Cooling System
- Heating System Uses Natural Gas
- Underground Utilities
- Tankless Water Heater
- High Speed Internet
- Cable TV Available
Additional Features
- ENERGY STAR Qualified Equipment for Heating
- Covered patio or porch
Listing and Financial Details
- Legal Lot and Block 9 / 1
- Assessor Parcel Number 43049888
Community Details
Overview
- Association fees include full use of facilities, management fees
- Essex Association Management L.P. HOA, Phone Number (972) 428-2030
- Creekside Ph V Subdivision
- Mandatory home owners association
- Greenbelt
Amenities
- Clubhouse
- Community Mailbox
Recreation
- Community Playground
- Community Pool
- Jogging Path
Map
Home Values in the Area
Average Home Value in this Area
Property History
| Date | Event | Price | Change | Sq Ft Price |
|---|---|---|---|---|
| 03/07/2025 03/07/25 | Pending | -- | -- | -- |
| 02/28/2025 02/28/25 | Price Changed | $427,990 | -4.9% | $138 / Sq Ft |
| 01/18/2025 01/18/25 | For Sale | $449,990 | -- | $146 / Sq Ft |
Similar Homes in Crowley, TX
Source: North Texas Real Estate Information Systems (NTREIS)
MLS Number: 20820763


