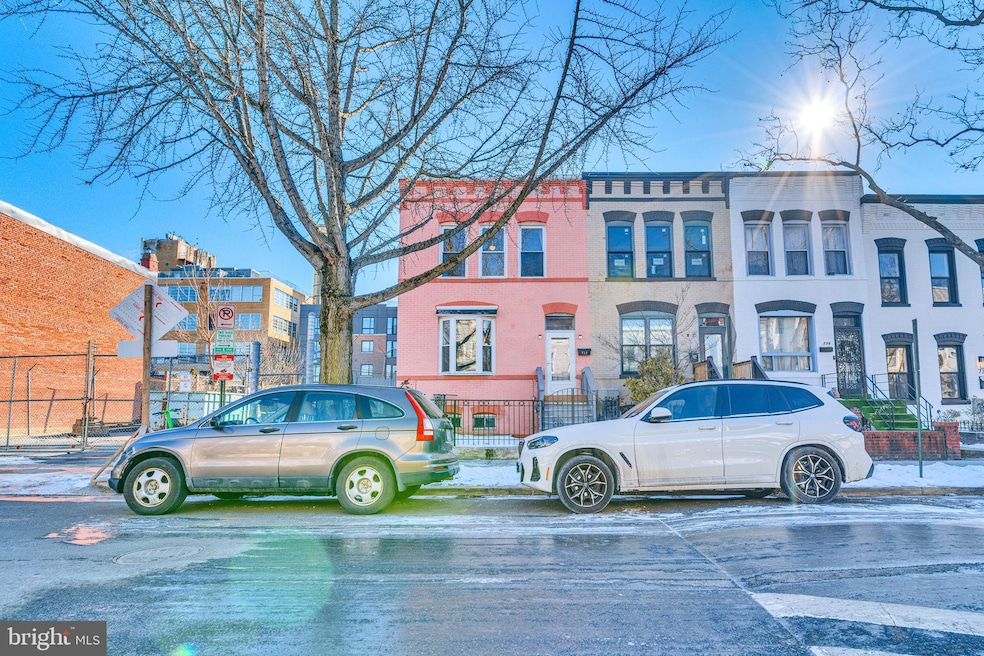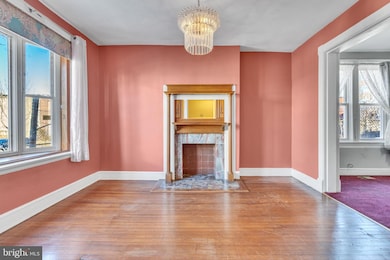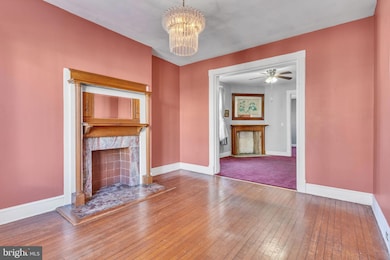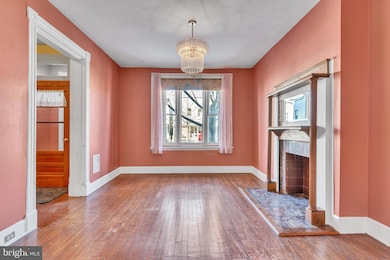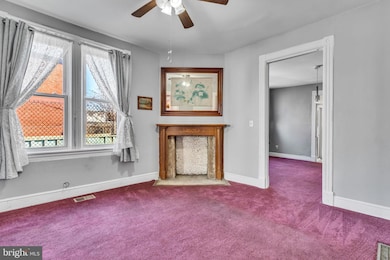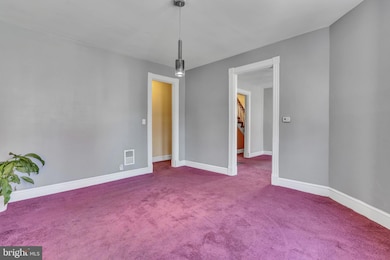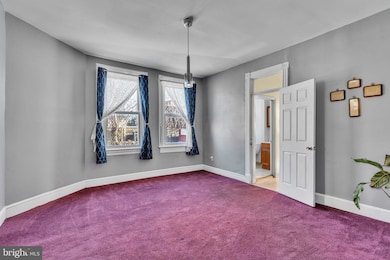
732 Morton St NW Washington, DC 20010
Park View NeighborhoodEstimated payment $5,578/month
Highlights
- Colonial Architecture
- Central Air
- Heat Pump System
- No HOA
- Walk-Up Access
- 4-minute walk to Columbia Heights Dog Park
About This Home
Spacious and Stunning End-Unit Rowhome with Incredible Potential.
This gorgeous and huge 7-bedroom, 3-bathroom end-unit rowhome offers over 3,500 square feet of finished living space. Original hardwood floors extend throughout the main and upper levels, highlighting a bright formal living room, an elegant dining room, and a generously sized eat-in kitchen featuring granite countertops and ceramic tile flooring.
Upstairs, you’ll find four spacious bedrooms and a full bathroom, all accented with hardwood floors. The fully finished English basement provides three additional bedrooms, a full bath, and a second kitchen, offering exceptional versatility. Use it as a private rental unit, short-term rental (Airbnb), or guest suite.
Enjoy the convenience of off-street parking for 4+ vehicles, accessible via the rear alley. The property also presents exciting potential as a condo conversion, as indicated by its tax record use.
Located in the vibrant Columbia Heights neighborhood, this home is just moments from top-rated restaurants, shopping, metro stations, and public transportation. You'll also be close to the lively U Street Corridor, with its array of music venues, dining options, and entertainment. Don’t miss this exceptional opportunity in one of DC’s most sought-after neighborhoods!
Townhouse Details
Home Type
- Townhome
Est. Annual Taxes
- $3,296
Year Built
- Built in 1905
Lot Details
- 3,563 Sq Ft Lot
Home Design
- Colonial Architecture
- Brick Exterior Construction
- Brick Foundation
Interior Spaces
- Property has 3 Levels
Bedrooms and Bathrooms
Finished Basement
- English Basement
- Walk-Up Access
- Connecting Stairway
- Front, Rear, and Side Basement Entry
Parking
- 8 Parking Spaces
- 4 Driveway Spaces
Utilities
- Central Air
- Heat Pump System
- Natural Gas Water Heater
Community Details
- No Home Owners Association
- Columbia Heights Subdivision
Listing and Financial Details
- Assessor Parcel Number 2893//0035
Map
Home Values in the Area
Average Home Value in this Area
Tax History
| Year | Tax Paid | Tax Assessment Tax Assessment Total Assessment is a certain percentage of the fair market value that is determined by local assessors to be the total taxable value of land and additions on the property. | Land | Improvement |
|---|---|---|---|---|
| 2024 | $3,296 | $1,020,920 | $557,680 | $463,240 |
| 2023 | $3,244 | $1,016,290 | $553,370 | $462,920 |
| 2022 | $3,202 | $942,250 | $517,990 | $424,260 |
| 2021 | $3,059 | $914,440 | $510,330 | $404,110 |
| 2020 | $2,916 | $883,390 | $499,430 | $383,960 |
| 2019 | $2,781 | $859,060 | $475,770 | $383,290 |
| 2018 | $2,655 | $821,500 | $0 | $0 |
| 2017 | $2,417 | $783,580 | $0 | $0 |
| 2016 | $2,200 | $685,520 | $0 | $0 |
| 2015 | $2,001 | $614,560 | $0 | $0 |
| 2014 | $1,824 | $499,440 | $0 | $0 |
Property History
| Date | Event | Price | Change | Sq Ft Price |
|---|---|---|---|---|
| 02/24/2025 02/24/25 | For Sale | $950,000 | -- | $255 / Sq Ft |
Deed History
| Date | Type | Sale Price | Title Company |
|---|---|---|---|
| Interfamily Deed Transfer | -- | None Available |
Mortgage History
| Date | Status | Loan Amount | Loan Type |
|---|---|---|---|
| Closed | $938,250 | No Value Available | |
| Closed | $76,012 | Commercial |
Similar Homes in Washington, DC
Source: Bright MLS
MLS Number: DCDC2186490
APN: 2893-0035
- 701 Lamont St NW Unit 50
- 701 Lamont St NW Unit 28
- 763 Morton St NW Unit 3
- 718 Park Rd NW Unit 3
- 718 Park Rd NW Unit 7
- 732 Lamont St NW Unit 401
- 754 Park Rd NW Unit 3
- 3323 Sherman Ave NW
- 3409 Sherman Ave NW Unit 2
- 650 Morton St NW
- 770 Park Rd NW Unit 203
- 3318 Sherman Ave NW Unit T2
- 3205 Georgia Ave NW Unit 307
- 3521 New Hampshire Ave NW Unit B
- 719 Newton Place NW
- 747 Newton Place NW
- 617 Park Rd NW Unit 1
- 641 Kenyon St NW
- 3110 Georgia Ave NW Unit 302
- 1019 Kenyon St NW
