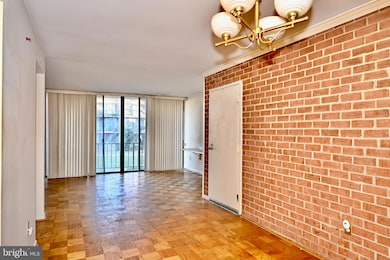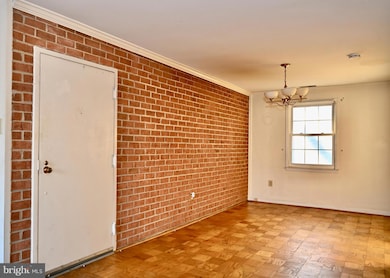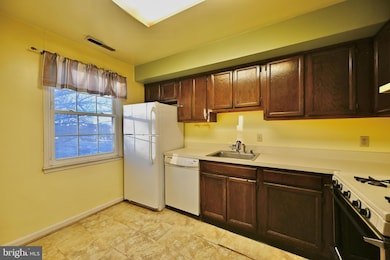
732 Quince Orchard Blvd Unit 101 Gaithersburg, MD 20878
1
Bed
1
Bath
849
Sq Ft
$666/mo
HOA Fee
Highlights
- In Ground Pool
- Open Floorplan
- Wood Flooring
- Lakelands Park Middle School Rated A
- Colonial Architecture
- Tennis Courts
About This Home
As of February 2025Good-size one-bedroom unit with one assigned parking spot and additional storage in an appealing location. Light-filled with exposure on both sides. Parquet floor in all living areas. Updated windowed bathroom. Large balcony overlooks open area. Offered as-is but in livable condition. Price reflects the need of further updating. Great value!
Property Details
Home Type
- Condominium
Est. Annual Taxes
- $1,453
Year Built
- Built in 1982
Lot Details
- Property is in average condition
HOA Fees
- $666 Monthly HOA Fees
Parking
- 1 Off-Site Space
Home Design
- Colonial Architecture
- Brick Exterior Construction
Interior Spaces
- 849 Sq Ft Home
- Property has 1 Level
- Open Floorplan
- Window Treatments
- Dining Area
- Wood Flooring
Kitchen
- Eat-In Kitchen
- Gas Oven or Range
- Range Hood
- Dishwasher
- Trash Compactor
- Disposal
Bedrooms and Bathrooms
- 1 Main Level Bedroom
- 1 Full Bathroom
Outdoor Features
- In Ground Pool
- Balcony
Utilities
- Forced Air Heating and Cooling System
- Vented Exhaust Fan
- Natural Gas Water Heater
- Municipal Trash
Listing and Financial Details
- Tax Lot P1
- Assessor Parcel Number 160902342635
Community Details
Overview
- Association fees include air conditioning, common area maintenance, electricity, exterior building maintenance, heat, management, insurance, pool(s), recreation facility, reserve funds, sewer, snow removal, trash, water
- Low-Rise Condominium
- Diamond Farm Community
- Diamond Farm Subdivision
Amenities
- Common Area
- Community Center
- Laundry Facilities
- Community Storage Space
Recreation
- Tennis Courts
- Community Pool
Pet Policy
- Limit on the number of pets
- Pet Size Limit
- Dogs and Cats Allowed
Map
Create a Home Valuation Report for This Property
The Home Valuation Report is an in-depth analysis detailing your home's value as well as a comparison with similar homes in the area
Home Values in the Area
Average Home Value in this Area
Property History
| Date | Event | Price | Change | Sq Ft Price |
|---|---|---|---|---|
| 02/28/2025 02/28/25 | Sold | $155,000 | +3.3% | $183 / Sq Ft |
| 01/29/2025 01/29/25 | For Sale | $150,000 | -- | $177 / Sq Ft |
Source: Bright MLS
Tax History
| Year | Tax Paid | Tax Assessment Tax Assessment Total Assessment is a certain percentage of the fair market value that is determined by local assessors to be the total taxable value of land and additions on the property. | Land | Improvement |
|---|---|---|---|---|
| 2024 | $1,453 | $103,333 | $0 | $0 |
| 2023 | $0 | $90,000 | $27,000 | $63,000 |
| 2022 | $1,092 | $86,667 | $0 | $0 |
| 2021 | $0 | $83,333 | $0 | $0 |
| 2020 | $1,097 | $80,000 | $24,000 | $56,000 |
| 2019 | $1,097 | $78,333 | $0 | $0 |
| 2018 | $976 | $76,667 | $0 | $0 |
| 2017 | $1,028 | $75,000 | $0 | $0 |
| 2016 | -- | $75,000 | $0 | $0 |
| 2015 | $607 | $75,000 | $0 | $0 |
| 2014 | $607 | $75,000 | $0 | $0 |
Source: Public Records
Deed History
| Date | Type | Sale Price | Title Company |
|---|---|---|---|
| Deed | $155,000 | Rgs Title | |
| Deed | -- | Friends Title & Escrow | |
| Deed | $65,000 | First American Title Ins Co | |
| Deed | $49,000 | -- |
Source: Public Records
Similar Homes in the area
Source: Bright MLS
MLS Number: MDMC2164276
APN: 09-02342635
Nearby Homes
- 730 Quince Orchard Blvd Unit T1
- 742 Quince Orchard Blvd Unit 102
- 788 Quince Orchard Blvd Unit 201
- 712 Quince Orchard Blvd Unit P2
- 800 Quince Orchard Blvd Unit 800-20
- 814 Quince Orchard Blvd Unit 101
- 808 Quince Orchard Blvd Unit 808-10
- 804 Quince Orchard Blvd Unit 201
- 802 Quince Orchard Blvd Unit 102
- 882 Quince Orchard Blvd Unit T2
- 15 Mirrasou Ln
- 12 Almaden Place
- 0 Bank Rd Unit MDWC2017366
- 1 Cinzano Ct
- 210 Rabbitt Rd
- 5 Solitaire Ct
- 796 Kimberly Ct E
- 705 Hope Ln
- 764 Tiffany Dr
- 17712 Longdraft Rd






