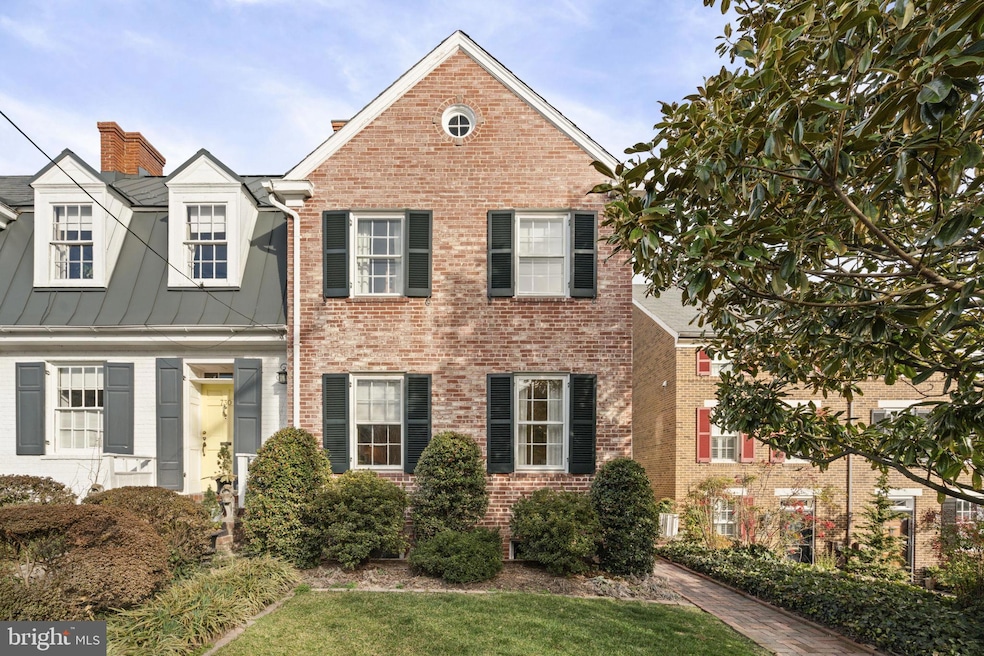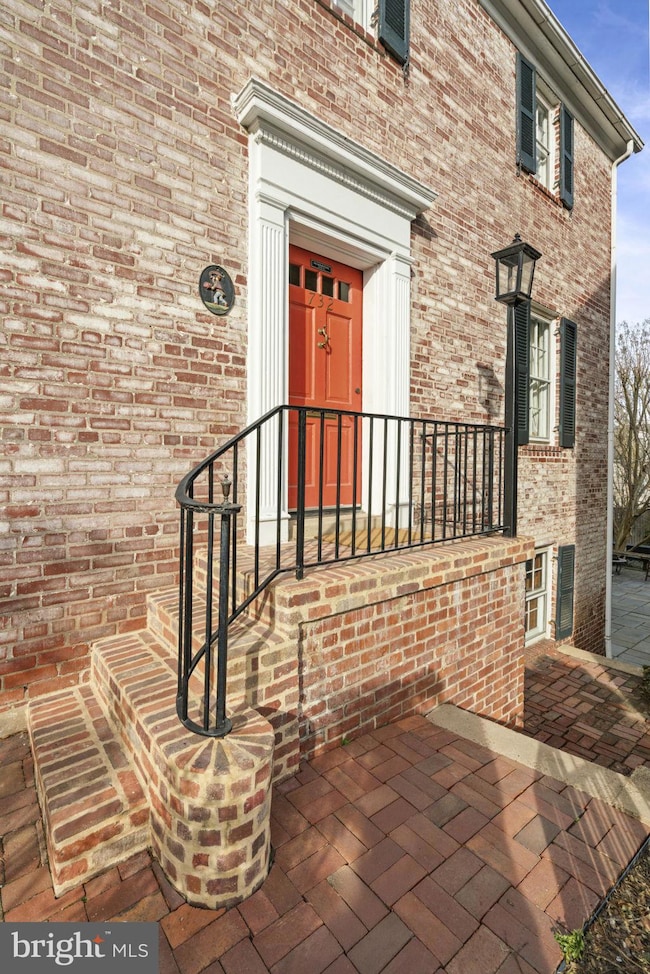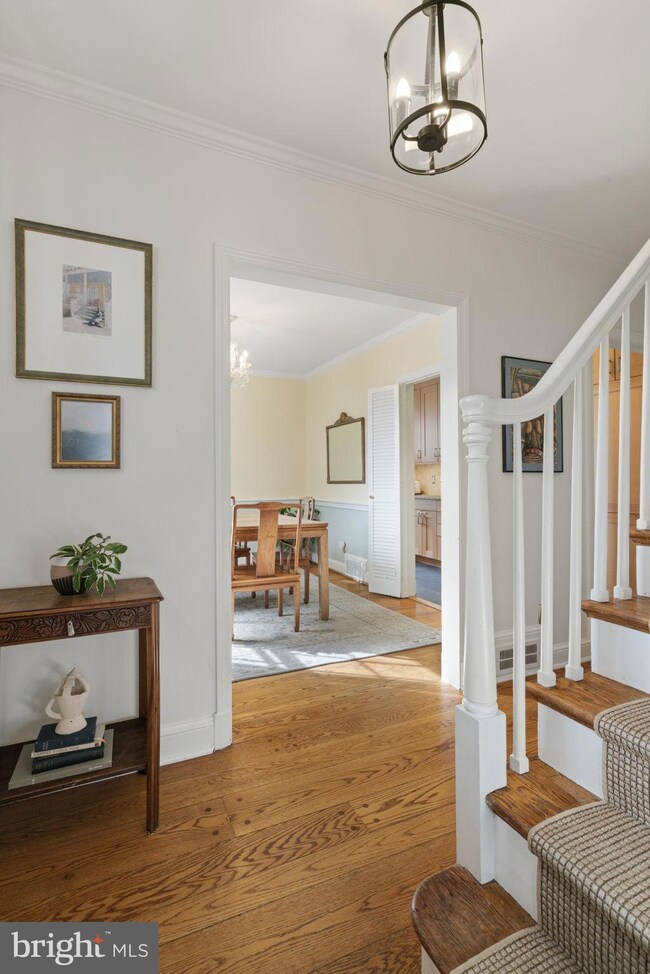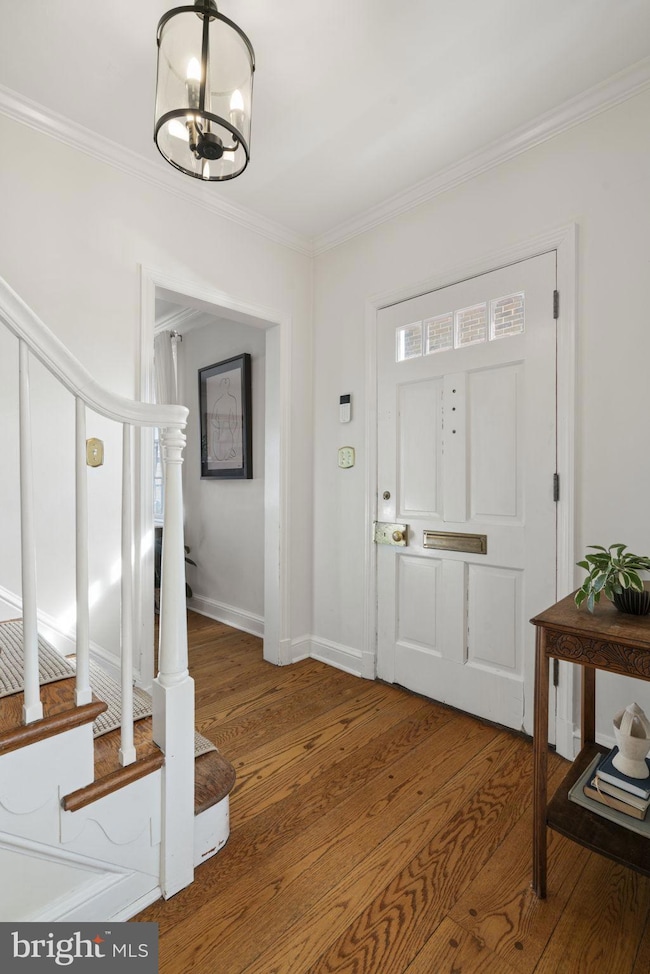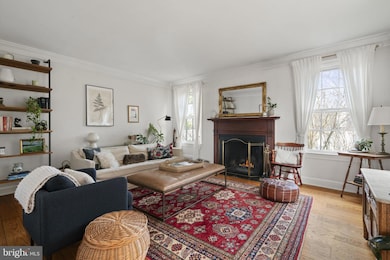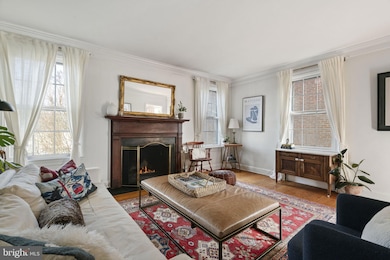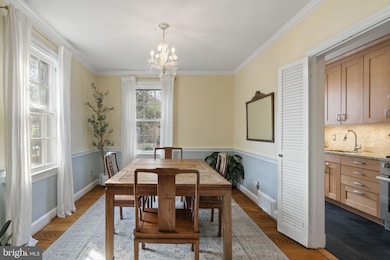
732 S Lee St Alexandria, VA 22314
Old Town NeighborhoodEstimated payment $8,767/month
Highlights
- Colonial Architecture
- Wood Flooring
- 2 Fireplaces
- Traditional Floor Plan
- Attic
- 3-minute walk to Windmill Hill Park
About This Home
Tucked away like a hidden gem in the heart of Old Town, this charming end-unit townhouse captivates at every corner. With 3 spacious bedrooms and 2 updated bathrooms, it offers a perfect blend of beauty and functionality, all nestled on one of the most picturesque blocks in the southeast quadrant. Just a block away, you'll find the delightful Windmill Hill Park and the scenic Potomac River.
Natural light floods the home, thanks to its southern exposure and windows on three sides. The inviting dining room features wide plank hardwood floors and charming chair railings, making it ideal for both festive gatherings and everyday meals. The kitchen boasts granite countertops, upgraded cabinets, top-of-the-line appliances, and custom tile flooring. The bright living room, with its wood-burning fireplace, wide plank hardwoods, and crown molding, provides the perfect space for both relaxation and entertaining.
Upstairs, the large primary bedroom is complete with hardwood floors and an updated ensuite bath. Two additional bedrooms and a beautifully updated full bathroom complete the upper level.
The finished lower level is a true standout, with gleaming built-in cabinets, a dedicated desk area, and another wood-burning fireplace. This level walks out to a private, fenced backyard. Plus, the generous attic spans the entire length of the home, offering ample storage.
Located just blocks from the vibrant King Street, this home puts renowned boutiques, cozy cafes, historic landmarks, and the scenic Potomac River right at your doorstep. The King Street Metro station is nearby, making commuting a breeze. You're also steps away from the Mt. Vernon Trail and Jones Point Park, with easy access to Reagan National Airport, Amazon HQ2, and major commuter routes.
Townhouse Details
Home Type
- Townhome
Est. Annual Taxes
- $13,113
Year Built
- Built in 1940
Lot Details
- 2,730 Sq Ft Lot
- East Facing Home
- Back Yard Fenced
- Property is in excellent condition
Parking
- On-Street Parking
Home Design
- Colonial Architecture
- Brick Exterior Construction
- Brick Foundation
- Asphalt Roof
Interior Spaces
- Property has 3 Levels
- Traditional Floor Plan
- Built-In Features
- Chair Railings
- Crown Molding
- 2 Fireplaces
- Wood Burning Fireplace
- Fireplace Mantel
- Dining Area
- Finished Basement
- Walk-Out Basement
- Attic
Kitchen
- Galley Kitchen
- Gas Oven or Range
- Ice Maker
- Dishwasher
- Upgraded Countertops
- Disposal
Flooring
- Wood
- Carpet
- Ceramic Tile
Bedrooms and Bathrooms
- 3 Bedrooms
- En-Suite Bathroom
- 2 Full Bathrooms
- Bathtub with Shower
- Walk-in Shower
Laundry
- Dryer
- Washer
Home Security
Outdoor Features
- Patio
Schools
- Lyles-Crouch Elementary School
- George Washington Middle School
- Alexandria City High School
Utilities
- Forced Air Heating and Cooling System
- Natural Gas Water Heater
Listing and Financial Details
- Coming Soon on 5/1/25
- Tax Lot 7
- Assessor Parcel Number 12447000
Community Details
Overview
- No Home Owners Association
- Yates Gardens Subdivision, End Town Home Floorplan
- Yates Gardens Community
Security
- Fire and Smoke Detector
Map
Home Values in the Area
Average Home Value in this Area
Tax History
| Year | Tax Paid | Tax Assessment Tax Assessment Total Assessment is a certain percentage of the fair market value that is determined by local assessors to be the total taxable value of land and additions on the property. | Land | Improvement |
|---|---|---|---|---|
| 2024 | $13,746 | $1,155,365 | $684,567 | $470,798 |
| 2023 | $12,384 | $1,115,633 | $651,968 | $463,665 |
| 2022 | $11,907 | $1,072,697 | $620,921 | $451,776 |
| 2021 | $9,678 | $871,909 | $564,474 | $307,435 |
| 2020 | $9,863 | $850,199 | $542,764 | $307,435 |
| 2019 | $9,179 | $812,335 | $504,900 | $307,435 |
| 2018 | $9,179 | $812,335 | $504,900 | $307,435 |
| 2017 | $8,960 | $792,921 | $495,000 | $297,921 |
| 2016 | $8,658 | $806,918 | $494,553 | $312,365 |
| 2015 | $8,378 | $803,307 | $494,553 | $308,754 |
| 2014 | $7,997 | $766,692 | $449,593 | $317,099 |
Property History
| Date | Event | Price | Change | Sq Ft Price |
|---|---|---|---|---|
| 10/04/2021 10/04/21 | Sold | $1,105,000 | +3.9% | $758 / Sq Ft |
| 09/08/2021 09/08/21 | Pending | -- | -- | -- |
| 09/06/2021 09/06/21 | For Sale | $1,064,000 | +23.9% | $730 / Sq Ft |
| 01/28/2018 01/28/18 | Sold | $859,000 | 0.0% | $442 / Sq Ft |
| 01/28/2018 01/28/18 | Pending | -- | -- | -- |
| 01/28/2018 01/28/18 | For Sale | $859,000 | -- | $442 / Sq Ft |
Deed History
| Date | Type | Sale Price | Title Company |
|---|---|---|---|
| Warranty Deed | $1,105,000 | Attorney | |
| Warranty Deed | $859,000 | Settlement Ink Inc | |
| Interfamily Deed Transfer | -- | None Available | |
| Interfamily Deed Transfer | -- | None Available |
Mortgage History
| Date | Status | Loan Amount | Loan Type |
|---|---|---|---|
| Open | $720,000 | New Conventional | |
| Previous Owner | $300,902 | New Conventional | |
| Previous Owner | $100,000 | Credit Line Revolving | |
| Previous Owner | $315,500 | New Conventional | |
| Previous Owner | $228,500 | New Conventional |
Similar Homes in Alexandria, VA
Source: Bright MLS
MLS Number: VAAX2042984
APN: 081.03-01-25
- 732 S Lee St
- 729 S Fairfax St
- 614 S Fairfax St
- 16 Franklin St
- 15 Franklin St
- 826 S Royal St
- 911 S Lee St
- 622 S Pitt St
- 800 S Saint Asaph St Unit 403
- 13 Wilkes St
- 408 S Lee St
- 922 S Washington St Unit 211
- 510 Wolfe St
- 5 Pioneer Mill Way Unit 501
- 721 S Columbus St
- 506 S Columbus St
- 309 Duke St
- 820 Green St
- 530 S Alfred St
- 731 S Alfred St
