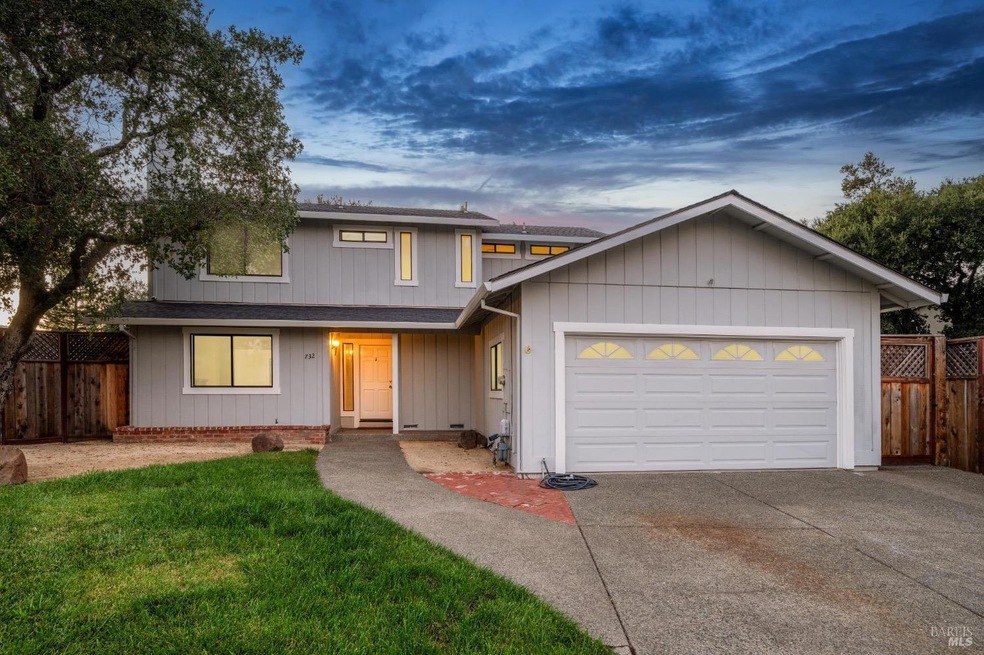
732 Vasquez Ct Sonoma, CA 95476
Highlights
- In Ground Pool
- Deck
- Quartz Countertops
- View of Hills
- Great Room
- 4-minute walk to Olsen Park
About This Home
As of October 2024It is not often you will find a 4 bedroom in Sonoma Valley at such an affordable price point so this is a rare find. Located in the desirable Bike Path neighborhood just west of the Plaza, you can walk out the door and within a few steps you are on the bike path...so you can go 2 blocks to Maxwell Regional Park to play tennis, run the par course, or enjoy the nature trails or go a few more blocks in the opposite direction to the Plaza and catch up with your friends. Beautifully updated 4 bedroom/2.5 bath on an oversized parcel of nearly 1/4 acre. Graced by an ancient Oak in the front yard, the home has wonderful curb appeal and plenty of overflow parking in the expanded parking area & along the side of the house...anyone with boat, toys, projects, etc? Take a dip in the pool and let the kids run around the large flat landscaped backyard. All the friends will want to come to hang out here. Interior features include updated kitchen, open floorplan, sliders, wood burning fireplace, new flooring, and new paint. Quiet little cul de sac with just a handful of homes. So much home for the price. Move right in and enjoy!!
Home Details
Home Type
- Single Family
Est. Annual Taxes
- $5,028
Year Built
- Built in 1986 | Remodeled
Lot Details
- 7,000 Sq Ft Lot
- Wood Fence
Parking
- 2 Car Attached Garage
- Enclosed Parking
Home Design
- Concrete Foundation
- Raised Foundation
- Composition Roof
Interior Spaces
- 1,968 Sq Ft Home
- 2-Story Property
- Formal Entry
- Great Room
- Family Room Off Kitchen
- Living Room with Fireplace
- Combination Dining and Living Room
- Views of Hills
- Laundry in unit
Kitchen
- Free-Standing Electric Oven
- Free-Standing Electric Range
- Range Hood
- Microwave
- Dishwasher
- Quartz Countertops
- Concrete Kitchen Countertops
- Disposal
Flooring
- Carpet
- Vinyl
Bedrooms and Bathrooms
- 4 Bedrooms
- Primary Bedroom Upstairs
- Bathroom on Main Level
Outdoor Features
- In Ground Pool
- Deck
- Patio
- Front Porch
Utilities
- Central Heating and Cooling System
Listing and Financial Details
- Assessor Parcel Number 127-561-012-000
Map
Home Values in the Area
Average Home Value in this Area
Property History
| Date | Event | Price | Change | Sq Ft Price |
|---|---|---|---|---|
| 10/01/2024 10/01/24 | Sold | $1,185,000 | -7.8% | $602 / Sq Ft |
| 09/20/2024 09/20/24 | Pending | -- | -- | -- |
| 07/30/2024 07/30/24 | For Sale | $1,285,000 | -- | $653 / Sq Ft |
Tax History
| Year | Tax Paid | Tax Assessment Tax Assessment Total Assessment is a certain percentage of the fair market value that is determined by local assessors to be the total taxable value of land and additions on the property. | Land | Improvement |
|---|---|---|---|---|
| 2023 | $5,028 | $299,089 | $85,165 | $213,924 |
| 2022 | $4,854 | $293,226 | $83,496 | $209,730 |
| 2021 | $4,642 | $287,477 | $81,859 | $205,618 |
| 2020 | $4,302 | $284,530 | $81,020 | $203,510 |
| 2019 | $4,419 | $278,952 | $79,432 | $199,520 |
| 2018 | $4,271 | $273,483 | $77,875 | $195,608 |
| 2017 | $4,176 | $268,122 | $76,349 | $191,773 |
| 2016 | $3,921 | $262,865 | $74,852 | $188,013 |
| 2015 | $3,795 | $258,917 | $73,728 | $185,189 |
| 2014 | $4,007 | $253,846 | $72,284 | $181,562 |
Mortgage History
| Date | Status | Loan Amount | Loan Type |
|---|---|---|---|
| Open | $578,000 | New Conventional | |
| Previous Owner | $550,000 | New Conventional | |
| Previous Owner | $100,000 | Credit Line Revolving | |
| Previous Owner | $350,000 | Adjustable Rate Mortgage/ARM | |
| Previous Owner | $100,000 | Credit Line Revolving | |
| Previous Owner | $268,000 | Unknown | |
| Previous Owner | $270,000 | Unknown | |
| Previous Owner | $50,000 | Credit Line Revolving | |
| Previous Owner | $210,000 | Unknown |
Deed History
| Date | Type | Sale Price | Title Company |
|---|---|---|---|
| Grant Deed | $1,185,000 | Fidelity National Title | |
| Interfamily Deed Transfer | -- | First American Title Company | |
| Interfamily Deed Transfer | -- | First American Title Company | |
| Interfamily Deed Transfer | -- | Chicago Title Insurance Co | |
| Interfamily Deed Transfer | -- | None Available |
Similar Homes in Sonoma, CA
Source: Bay Area Real Estate Information Services (BAREIS)
MLS Number: 324059289
APN: 127-561-012
- 19027 Junipero Serra Dr
- 608 Fano Ln
- 0 Verano Ave
- 11 Ramon St
- 875 Indian Ln
- 18900 Robinson Rd
- 18920 Lomita Ave
- 934 Harley St
- 932 W Spain St
- 522 Joaquin Dr
- 123 La Mancha Dr
- 773 Ernest Dr
- 116 La Mancha Dr
- 880 Ernest Dr
- 18869 Beatrice Dr
- 797 W Spain St
- 595 Michael Dr
- 18823 Beatrice Dr
- 170 La Mancha Dr
- 197 La Mancha Dr
