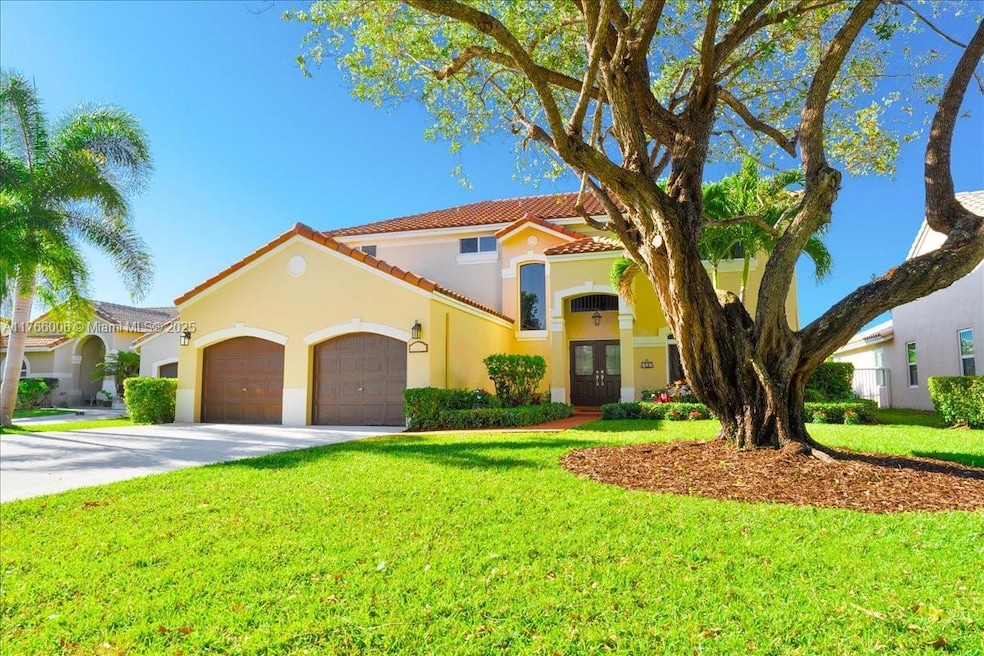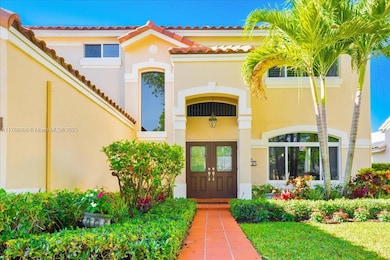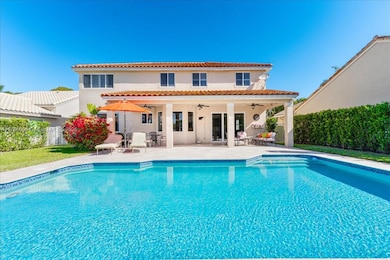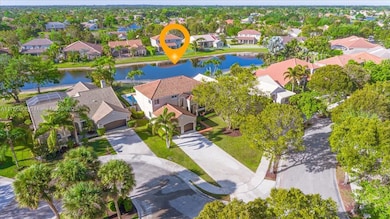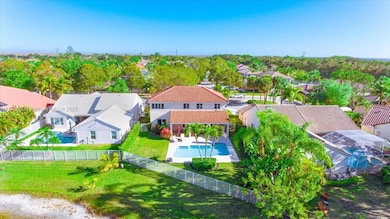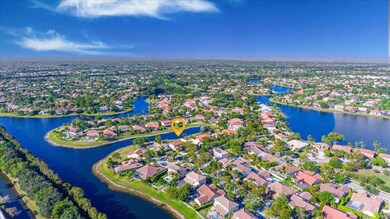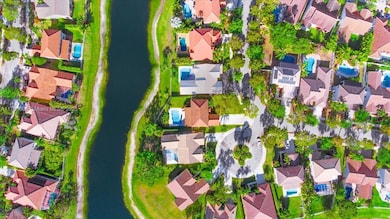
732 Verona Lake Dr Weston, FL 33326
The Lakes NeighborhoodEstimated payment $8,164/month
Highlights
- Concrete Pool
- Gated Community
- Main Floor Bedroom
- Eagle Point Elementary School Rated A
- Home fronts a canal
- Breakfast Area or Nook
About This Home
Beautiful home on a rare oversized lot +12,000 sq ft., offering a comfortable living space. The 1st floor features a spacious living and dining area, a modern kitchen w/granite, and a movie area. It also includes a bedroom with a full bath, laundry room and a covered two-car garage. In the 2nd floor, you’ll find four bedrooms and two bathrooms, including a huge master suite w/2 walk-in closets and an en-suite bathroom. This home boasts numerous upgrades, including a roof in 2018, impact windows in 2022, a remodeled patio and pool, kitchen refacing, plantation shutters in all bedrooms, a new pool pump, a new water heater. The expansive driveway comfortably accommodates six cars. Enjoy the beautifully landscaped front and back patios with breathtaking lake views.
Home Details
Home Type
- Single Family
Est. Annual Taxes
- $11,841
Year Built
- Built in 1993
Lot Details
- 0.28 Acre Lot
- 60 Ft Wide Lot
- Home fronts a canal
- North Facing Home
- Fenced
- Property is zoned R-2
HOA Fees
- $200 Monthly HOA Fees
Parking
- 2 Car Attached Garage
- Automatic Garage Door Opener
- Driveway
- Open Parking
Home Design
- Tile Roof
- Concrete Block And Stucco Construction
Interior Spaces
- 2,704 Sq Ft Home
- 2-Story Property
- Ceiling Fan
- Formal Dining Room
- Open Floorplan
- Ceramic Tile Flooring
- Canal Views
- High Impact Door
Kitchen
- Breakfast Area or Nook
- Eat-In Kitchen
- Electric Range
- Microwave
- Dishwasher
- Snack Bar or Counter
- Disposal
Bedrooms and Bathrooms
- 5 Bedrooms
- Main Floor Bedroom
- Primary Bedroom Upstairs
- Walk-In Closet
- 3 Full Bathrooms
- Separate Shower in Primary Bathroom
Laundry
- Dryer
- Washer
Pool
- Concrete Pool
- In Ground Pool
Outdoor Features
- Patio
- Exterior Lighting
Schools
- Eagle Point Elementary School
- Tequesta Trace Middle School
- Cypress Bay High School
Utilities
- Central Heating and Cooling System
- Electric Water Heater
Listing and Financial Details
- Assessor Parcel Number 504006023990
Community Details
Overview
- Sector 4 151 19 B,The Lakes Verona Subdivision, Dansforth S Floorplan
- Mandatory home owners association
- Maintained Community
Recreation
- Community Pool
Security
- Gated Community
Map
Home Values in the Area
Average Home Value in this Area
Tax History
| Year | Tax Paid | Tax Assessment Tax Assessment Total Assessment is a certain percentage of the fair market value that is determined by local assessors to be the total taxable value of land and additions on the property. | Land | Improvement |
|---|---|---|---|---|
| 2025 | $11,841 | $573,210 | -- | -- |
| 2024 | $11,522 | $557,060 | -- | -- |
| 2023 | $11,522 | $540,840 | $0 | $0 |
| 2022 | $10,850 | $525,090 | $0 | $0 |
| 2021 | $10,546 | $509,800 | $0 | $0 |
| 2020 | $10,244 | $502,770 | $0 | $0 |
| 2019 | $9,967 | $491,470 | $0 | $0 |
| 2018 | $9,565 | $482,310 | $148,150 | $334,160 |
| 2017 | $9,286 | $483,180 | $0 | $0 |
| 2016 | $9,901 | $470,180 | $0 | $0 |
| 2015 | $9,736 | $447,640 | $0 | $0 |
| 2014 | $9,651 | $435,420 | $0 | $0 |
| 2013 | -- | $414,780 | $148,160 | $266,620 |
Property History
| Date | Event | Price | Change | Sq Ft Price |
|---|---|---|---|---|
| 03/20/2025 03/20/25 | For Sale | $1,250,000 | +147.5% | $462 / Sq Ft |
| 07/03/2012 07/03/12 | Sold | $505,000 | 0.0% | $179 / Sq Ft |
| 04/08/2012 04/08/12 | Pending | -- | -- | -- |
| 03/25/2012 03/25/12 | For Sale | $505,000 | -- | $179 / Sq Ft |
Deed History
| Date | Type | Sale Price | Title Company |
|---|---|---|---|
| Warranty Deed | $505,000 | Pointe Group Title & Settlem | |
| Warranty Deed | $475,000 | Lawyers 1St Title | |
| Deed | $680,000 | Universal Land Title Inc | |
| Warranty Deed | $680,000 | Universal Land Title Inc | |
| Warranty Deed | $380,000 | Enterprise Title Inc | |
| Warranty Deed | $380,000 | Enterprise Title Inc | |
| Warranty Deed | $310,000 | -- | |
| Warranty Deed | $257,000 | -- | |
| Quit Claim Deed | $100 | -- |
Mortgage History
| Date | Status | Loan Amount | Loan Type |
|---|---|---|---|
| Open | $250,000 | Credit Line Revolving | |
| Closed | $348,000 | New Conventional | |
| Closed | $30,000 | Credit Line Revolving | |
| Closed | $235,000 | Adjustable Rate Mortgage/ARM | |
| Closed | $250,000 | New Conventional | |
| Previous Owner | $358,400 | New Conventional | |
| Previous Owner | $410,000 | Fannie Mae Freddie Mac | |
| Previous Owner | $41,250 | Unknown | |
| Previous Owner | $300,700 | Purchase Money Mortgage | |
| Previous Owner | $300,700 | Purchase Money Mortgage | |
| Previous Owner | $205,600 | New Conventional |
Similar Homes in Weston, FL
Source: MIAMI REALTORS® MLS
MLS Number: A11766006
APN: 50-40-06-02-3990
- 710 Lake Blvd
- 235 Lakeview Dr Unit 104
- 235 Lakeview Dr Unit 102
- 227 Lakeview Dr Unit 105
- 327 Lakeview Dr Unit 203
- 307 Lakeview Dr Unit 102
- 307 Lakeview Dr Unit 203
- 558 Stonemont Dr
- 531 Stonemont Dr
- 200 Lakeview Dr Unit 306
- 342 Lakeview Dr Unit 105
- 342 Lakeview Dr Unit 102
- 350 Lakeview Dr Unit 201
- 357 Lakeview Dr Unit 104
- 369 Lakeview Dr Unit 102
- 399 Lakeview Dr Unit 101
- 182 Lakeview Dr Unit 204
- 150 Lakeview Dr Unit 201
- 517 Stonemont Ln
- 140 Lakeview Dr Unit 304
