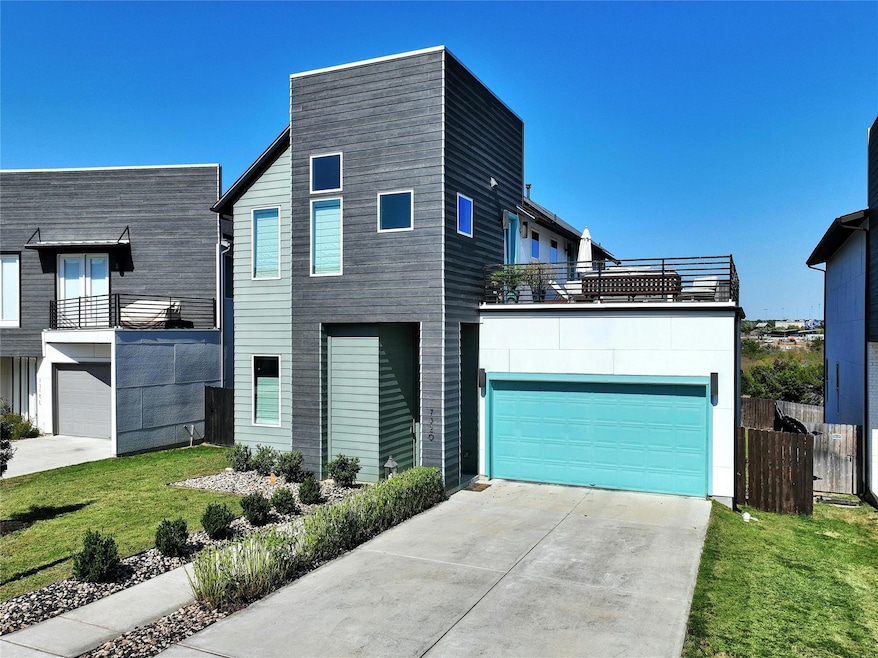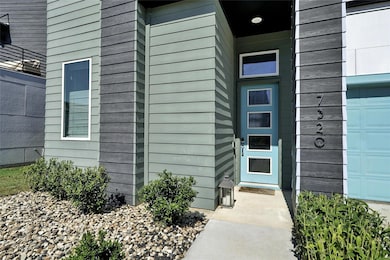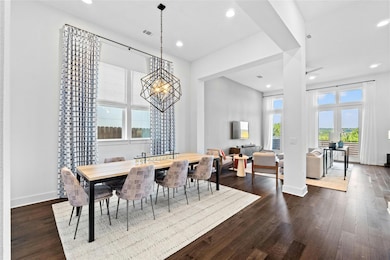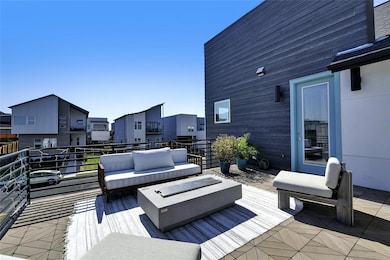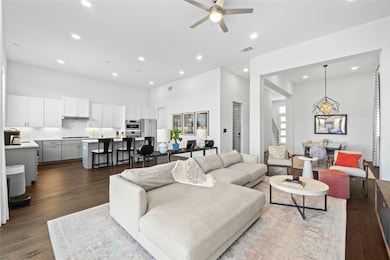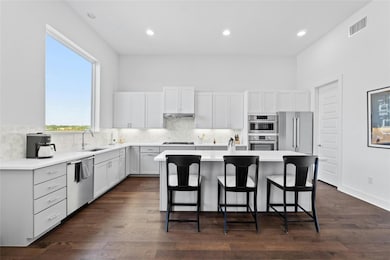
7320 Cordoba Dr Austin, TX 78724
Rogers Hill NeighborhoodEstimated payment $4,822/month
Highlights
- Solar Power System
- View of Trees or Woods
- Deck
- Gourmet Kitchen
- Open Floorplan
- Marble Flooring
About This Home
EASY SHOW - VACANT GO! SELLER SAYS SELL! Opportunity to join the up and coming Agave community, 3 bedrooms each complete with ensuite baths plus ½ bath. This home, built in 2021 by InTown Homes, is loaded with contemporary sophistication, yet comfortable and light filled with remarkable windows and doors for views of greenbelt and gorgeous sunsets! The home has been upgraded with gleaming hardwood floors, 12 foot ceilings and custom window treatments throughout, gourmet kitchen with loads of storage, all luxury Bosch appliances, quartz countertops and large island with breakfast bar. Kitchen opens to living and dining. Fully finished mudroom with seating bench and cubbies below. A bedroom and ensuite bath on the main level, currently used as a parlor, has custom built in bookcases, shelves and cabinets, perfect for storing children's toys or guest bedroom. Primary bedroom has a large lounge area and access to a gigantic outdoor deck that stretches the depth of the house. Large primary bath with upgraded marble floors, gray tile backsplash and shower, soaking tub, separate walk in shower, large closet and double vanities. Outdoor deck doubles as a second living area for relaxing, tanning or enjoying the company of friends around the firepit. More upgrades include Taexx pest treatment in the walls, owned 6 KW solar system (no electric bill unless you charge electric car), electric car charge outlet in garage, full in-ground irrigation system, security system and complete smart home technology.
Amazing location, easy access to downtown, UT, Tesla, popular east Austin eateries and shops and the airport.
Home Details
Home Type
- Single Family
Est. Annual Taxes
- $14,239
Year Built
- Built in 2021
Lot Details
- 6,560 Sq Ft Lot
- South Facing Home
- Wood Fence
- Level Lot
- Sprinkler System
- Dense Growth Of Small Trees
- Back Yard Fenced and Front Yard
HOA Fees
- $20 Monthly HOA Fees
Parking
- 2 Car Garage
- Front Facing Garage
- Off-Street Parking
Property Views
- Woods
- Hills
- Park or Greenbelt
Home Design
- Slab Foundation
- Composition Roof
- HardiePlank Type
Interior Spaces
- 2,592 Sq Ft Home
- 2-Story Property
- Open Floorplan
- High Ceiling
- Ceiling Fan
- Double Pane Windows
- Drapes & Rods
- Entrance Foyer
- Washer and Dryer
Kitchen
- Gourmet Kitchen
- Open to Family Room
- Breakfast Bar
- Built-In Gas Oven
- Built-In Oven
- Built-In Gas Range
- Microwave
- Dishwasher
- Stainless Steel Appliances
- Kitchen Island
- Quartz Countertops
- Disposal
Flooring
- Wood
- Marble
- Tile
Bedrooms and Bathrooms
- 3 Bedrooms | 1 Main Level Bedroom
- Walk-In Closet
- Double Vanity
- Soaking Tub
- Garden Bath
- Separate Shower
Home Security
- Security System Owned
- Carbon Monoxide Detectors
- Fire and Smoke Detector
Outdoor Features
- Balcony
- Deck
- Rear Porch
Schools
- Oak Meadows Elementary School
- Decker Middle School
- Manor High School
Utilities
- Central Heating and Cooling System
- Vented Exhaust Fan
- Heating System Uses Natural Gas
- Natural Gas Connected
- Tankless Water Heater
- High Speed Internet
- Cable TV Available
Additional Features
- Solar Power System
- City Lot
Community Details
- Agave HOA
- Sendero Hills Ph 03 Amd Of Subdivision
- Electric Vehicle Charging Station
Listing and Financial Details
- Assessor Parcel Number 02173606230000
- Tax Block AA
Map
Home Values in the Area
Average Home Value in this Area
Tax History
| Year | Tax Paid | Tax Assessment Tax Assessment Total Assessment is a certain percentage of the fair market value that is determined by local assessors to be the total taxable value of land and additions on the property. | Land | Improvement |
|---|---|---|---|---|
| 2023 | $12,034 | $635,837 | $0 | $0 |
| 2022 | $13,470 | $578,034 | $75,000 | $503,034 |
| 2021 | $10,120 | $410,218 | $75,000 | $335,218 |
Property History
| Date | Event | Price | Change | Sq Ft Price |
|---|---|---|---|---|
| 03/26/2025 03/26/25 | Price Changed | $649,000 | -5.1% | $250 / Sq Ft |
| 03/19/2025 03/19/25 | Price Changed | $684,000 | -2.1% | $264 / Sq Ft |
| 01/07/2025 01/07/25 | Price Changed | $699,000 | -2.1% | $270 / Sq Ft |
| 12/03/2024 12/03/24 | Price Changed | $714,000 | -2.1% | $275 / Sq Ft |
| 10/30/2024 10/30/24 | Price Changed | $729,000 | -2.7% | $281 / Sq Ft |
| 10/10/2024 10/10/24 | For Sale | $749,000 | -- | $289 / Sq Ft |
Mortgage History
| Date | Status | Loan Amount | Loan Type |
|---|---|---|---|
| Closed | $620,000 | Credit Line Revolving |
Similar Homes in Austin, TX
Source: Unlock MLS (Austin Board of REALTORS®)
MLS Number: 9647143
APN: 741198
- 6229 Florencia Ln
- 6308 Toscana Ave
- 6221 Florencia Ln
- 7320 Cordoba Dr
- 6221 Seville Dr
- 6220 Seville Dr
- 7200 Cordoba Dr
- 6149 Sendero Hills Pkwy
- 6133 Sendero Hills Pkwy
- 6013 Florencia Ln
- 6020 Sendero Hills Pkwy
- 6302 Ogier Dr
- 5804 Toscana Ave
- 5809 Toscana Ave
- 5736 Pinon Vista Dr
- 6706 Aries Ln Unit B
- 8004 Medrano Path Unit 126
- 6803 Hillcroft Dr
- 7009 Marejada Dr
- 5616 Toscana Ave
