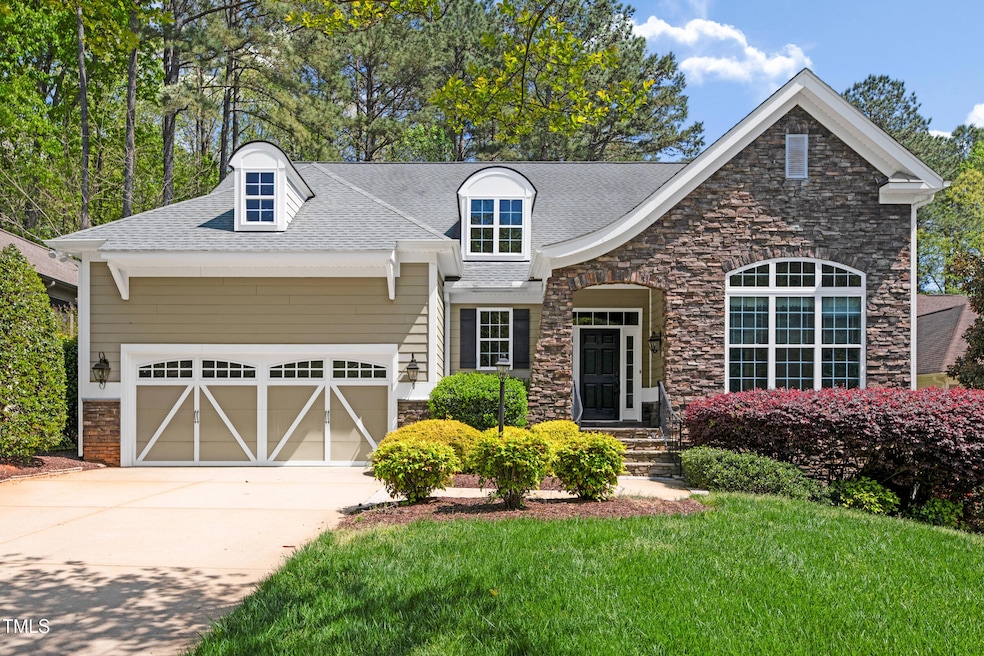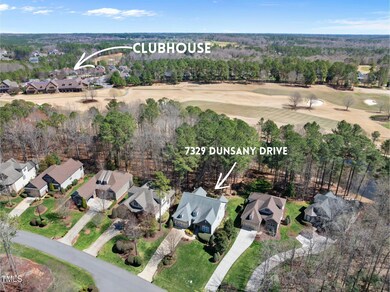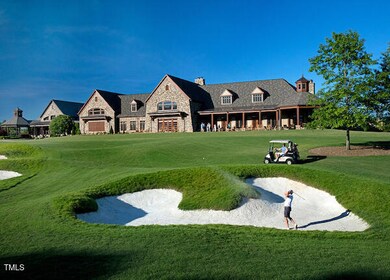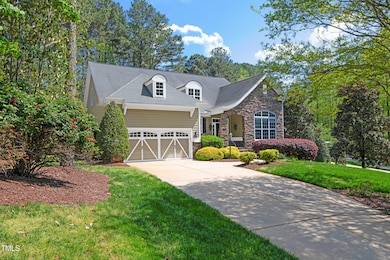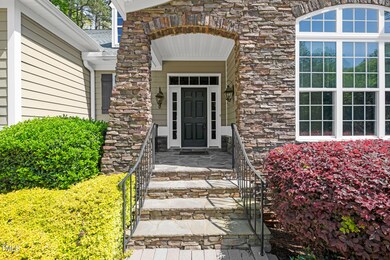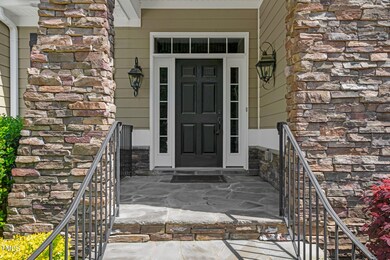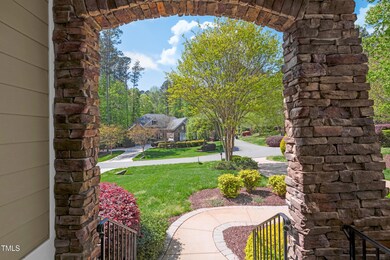
7320 Dunsany Ct Wake Forest, NC 27587
Falls Lake NeighborhoodEstimated payment $5,592/month
Highlights
- Golf Course Community
- Fitness Center
- Open Floorplan
- North Forest Pines Elementary School Rated A
- View of Trees or Woods
- Clubhouse
About This Home
Low-maintenance luxury, living within Hasentree! This stunning 3bed/3bath home blends refined elegance w/ modern convenience, nestled in a vibrant country club community known for its top-notch amenities.
Note the spacious first floor primary suite w/large walk-in shower, soaking tub, and custom walk-in closet. You'll love the open floor plan, gourmet kitchen, distributed audio, and screen porch w/sun shade for afternoon comfort & added privacy. The large loft and bedroom w/full bath upstairs makes the perfect guest suite. Spray foam insulated attic, large closets, walk-in ''crawl space,'' and large garage offers loads of storage.
The Hasentree Club with a Tom Fazio-designed golf course, tennis & pickleball courts, 3 pools, a state-of-the-art fitness center, scenic walking trails, an on-site restaurant and bar, has something for everyone!
Don't miss the opportunity to own this lovingly maintained Hasentree golf villa!
Home Details
Home Type
- Single Family
Est. Annual Taxes
- $5,046
Year Built
- Built in 2011
Lot Details
- 0.41 Acre Lot
- Property fronts a private road
- Landscaped
- Gentle Sloping Lot
- Irrigation Equipment
- Wooded Lot
- Many Trees
- Property is zoned R-40W
HOA Fees
Parking
- 2 Car Attached Garage
- Parking Storage or Cabinetry
- Garage Door Opener
Home Design
- Transitional Architecture
- Brick or Stone Mason
- Combination Foundation
- Shingle Roof
- Stone
Interior Spaces
- 3,291 Sq Ft Home
- 2-Story Property
- Open Floorplan
- Sound System
- Crown Molding
- Coffered Ceiling
- Smooth Ceilings
- Ceiling Fan
- Gas Fireplace
- Awning
- Blinds
- Sliding Doors
- Entrance Foyer
- Family Room
- Living Room with Fireplace
- Breakfast Room
- Dining Room
- Home Office
- Bonus Room
- Screened Porch
- Storage
- Views of Woods
- Basement
- Crawl Space
- Attic Floors
- Home Security System
Kitchen
- Eat-In Kitchen
- Oven
- Gas Cooktop
- Microwave
- Dishwasher
- Stainless Steel Appliances
- Kitchen Island
- Granite Countertops
Flooring
- Wood
- Carpet
- Tile
Bedrooms and Bathrooms
- 3 Bedrooms
- Primary Bedroom on Main
- Walk-In Closet
- 3 Full Bathrooms
- Double Vanity
- Private Water Closet
- Whirlpool Bathtub
- Walk-in Shower
Laundry
- Laundry Room
- Laundry on main level
- Sink Near Laundry
Outdoor Features
- Deck
- Rain Gutters
Location
- Property is near a golf course
Schools
- North Forest Elementary School
- Wakefield Middle School
- Wakefield High School
Utilities
- Central Heating and Cooling System
- Heating System Uses Natural Gas
- Natural Gas Connected
- Community Sewer or Septic
- Phone Available
- Satellite Dish
Listing and Financial Details
- Assessor Parcel Number 1811865419
Community Details
Overview
- Association fees include ground maintenance, road maintenance, storm water maintenance
- Hasentree Golf Villas Association, Phone Number (877) 672-2527
- Hasentree HOA
- Built by Toll Brothers
- Hasentree Subdivision
- Maintained Community
Amenities
- Picnic Area
- Restaurant
- Clubhouse
Recreation
- Golf Course Community
- Tennis Courts
- Community Playground
- Fitness Center
- Community Pool
- Park
- Trails
Security
- Security Service
- Resident Manager or Management On Site
Map
Home Values in the Area
Average Home Value in this Area
Tax History
| Year | Tax Paid | Tax Assessment Tax Assessment Total Assessment is a certain percentage of the fair market value that is determined by local assessors to be the total taxable value of land and additions on the property. | Land | Improvement |
|---|---|---|---|---|
| 2024 | $5,046 | $809,294 | $210,000 | $599,294 |
| 2023 | $3,819 | $487,180 | $100,000 | $387,180 |
| 2022 | $3,538 | $487,180 | $100,000 | $387,180 |
| 2021 | $3,443 | $487,180 | $100,000 | $387,180 |
| 2020 | $3,386 | $487,180 | $100,000 | $387,180 |
| 2019 | $3,636 | $442,696 | $125,000 | $317,696 |
| 2018 | $3,342 | $442,696 | $125,000 | $317,696 |
| 2017 | $3,168 | $442,696 | $125,000 | $317,696 |
| 2016 | $3,103 | $442,696 | $125,000 | $317,696 |
| 2015 | $3,925 | $562,320 | $210,000 | $352,320 |
| 2014 | $3,720 | $562,320 | $210,000 | $352,320 |
Property History
| Date | Event | Price | Change | Sq Ft Price |
|---|---|---|---|---|
| 03/13/2025 03/13/25 | Price Changed | $875,000 | -1.5% | $266 / Sq Ft |
| 02/12/2025 02/12/25 | Price Changed | $888,000 | -1.3% | $270 / Sq Ft |
| 02/03/2025 02/03/25 | For Sale | $900,000 | 0.0% | $273 / Sq Ft |
| 01/26/2025 01/26/25 | Off Market | $900,000 | -- | -- |
| 01/11/2025 01/11/25 | For Sale | $900,000 | -- | $273 / Sq Ft |
Deed History
| Date | Type | Sale Price | Title Company |
|---|---|---|---|
| Interfamily Deed Transfer | -- | None Available | |
| Special Warranty Deed | $436,500 | None Available |
Mortgage History
| Date | Status | Loan Amount | Loan Type |
|---|---|---|---|
| Open | $250,000 | New Conventional |
Similar Homes in Wake Forest, NC
Source: Doorify MLS
MLS Number: 10070384
APN: 1811.02-86-5419-000
- 1112 Ladowick Ln
- 7845 Hasentree Lake Dr
- 1009 Linenhall Way
- 1013 Traders Trail
- 1201 Rivermead Ln
- 7657 Stony Hill Rd
- 1637 Hasentree Villa Ln
- 1005 Keith Rd
- 7504 Everton Way
- 8101 Fergus Ct
- 1009 High Trail Ct
- 7220 Hasentree Way
- 1000 High Trail Ct
- 7100 Hasentree Club Dr
- 8117 Fergus Ct
- 7112 Hasentree Way
- 7633 Summer Pines Way
- 8132 Baronleigh Ln
- 1116 Delilia Ln
- 2104 Kinsale Meadow Ln
