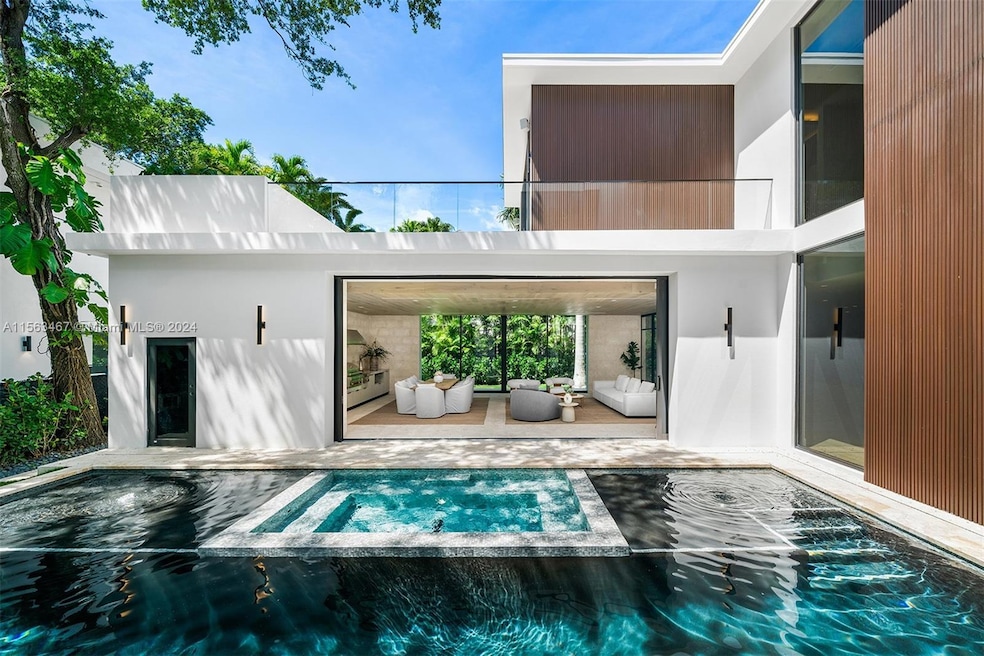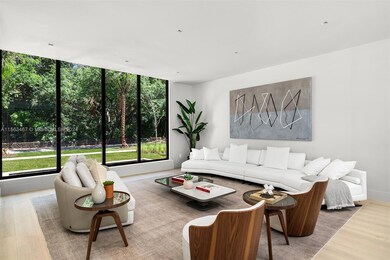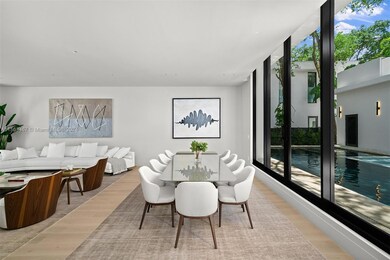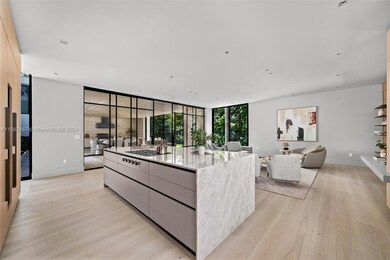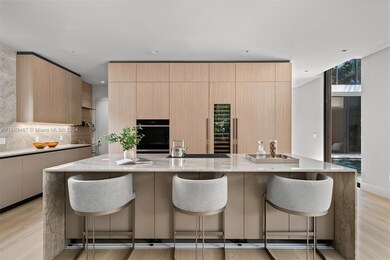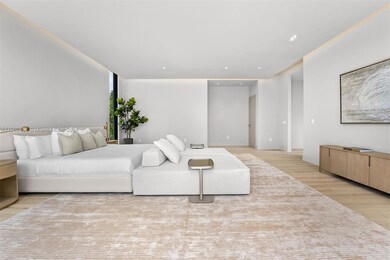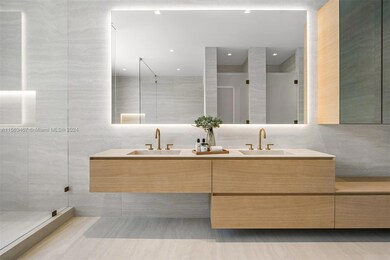
7320 Erwin Rd Coral Gables, FL 33143
South Miami-Kendall NeighborhoodHighlights
- New Construction
- In Ground Pool
- Wood Flooring
- Sunset Elementary School Rated A
- Maid or Guest Quarters
- Garden View
About This Home
As of March 2025Built by renowned Calta Group, “Villa Unica” seamlessly intertwines rustic elements with a modern architectural design. The 9,065 Sq. Ft. home with 6 bedrooms, 7 full and 1 half bathrooms features an elegant courtyard pool visible from every room around the property and the chef’s kitchen has Mia Cucina cabinetry, a large quartz island, and Sub-Zero and Wolf appliances. The main suite has a walk-in closet, spacious terrace and a ground level walkway. Highlights include an expansive covered entertainment area with an indoor/outdoor kitchen and living area, elevator, and electric vehicle charging ports. Complete with State-of-the-art electronics and security system.
Home Details
Home Type
- Single Family
Est. Annual Taxes
- $11,208
Year Built
- Built in 2024 | New Construction
Lot Details
- 0.28 Acre Lot
- East Facing Home
- Property is zoned 0100
Parking
- 2 Car Garage
- Driveway
- Open Parking
Property Views
- Garden
- Pool
Home Design
- Concrete Roof
- Concrete Block And Stucco Construction
Interior Spaces
- 7,682 Sq Ft Home
- 2-Story Property
- Entrance Foyer
- Family Room
- Wood Flooring
Kitchen
- Built-In Oven
- Gas Range
- Microwave
- Free-Standing Freezer
- Ice Maker
- Dishwasher
Bedrooms and Bathrooms
- 6 Bedrooms
- Primary Bedroom Upstairs
- Closet Cabinetry
- Walk-In Closet
- Maid or Guest Quarters
- Dual Sinks
- Separate Shower in Primary Bathroom
Laundry
- Laundry in Utility Room
- Dryer
- Washer
Home Security
- High Impact Windows
- High Impact Door
Accessible Home Design
- Accessible Elevator Installed
Outdoor Features
- In Ground Pool
- Exterior Lighting
- Outdoor Grill
Schools
- Sunset Elementary School
- Ponce De Leon Middle School
- Coral Gables High School
Utilities
- Central Heating and Cooling System
- Septic Tank
Community Details
- No Home Owners Association
- University Place Subdivision
Listing and Financial Details
- Assessor Parcel Number 30-41-31-011-0090
Map
Home Values in the Area
Average Home Value in this Area
Property History
| Date | Event | Price | Change | Sq Ft Price |
|---|---|---|---|---|
| 03/27/2025 03/27/25 | Sold | $7,292,400 | -8.3% | $949 / Sq Ft |
| 03/24/2025 03/24/25 | Pending | -- | -- | -- |
| 01/31/2025 01/31/25 | Price Changed | $7,950,000 | -6.5% | $1,035 / Sq Ft |
| 11/13/2024 11/13/24 | Price Changed | $8,500,000 | -4.4% | $1,106 / Sq Ft |
| 06/05/2024 06/05/24 | Price Changed | $8,895,000 | -6.4% | $1,158 / Sq Ft |
| 04/11/2024 04/11/24 | For Sale | $9,500,000 | -- | $1,237 / Sq Ft |
Tax History
| Year | Tax Paid | Tax Assessment Tax Assessment Total Assessment is a certain percentage of the fair market value that is determined by local assessors to be the total taxable value of land and additions on the property. | Land | Improvement |
|---|---|---|---|---|
| 2024 | $22,555 | $1,419,558 | -- | -- |
| 2023 | $22,555 | $1,290,508 | $1,290,508 | $0 |
| 2022 | $15,321 | $869,059 | $869,059 | $0 |
| 2021 | $11,208 | $649,152 | $0 | $0 |
| 2020 | $11,083 | $640,190 | $0 | $0 |
| 2019 | $10,857 | $625,797 | $0 | $0 |
| 2018 | $10,372 | $614,129 | $0 | $0 |
| 2017 | $10,296 | $601,498 | $0 | $0 |
| 2016 | $10,268 | $589,127 | $0 | $0 |
| 2015 | $10,398 | $585,032 | $0 | $0 |
| 2014 | -- | $580,389 | $0 | $0 |
Mortgage History
| Date | Status | Loan Amount | Loan Type |
|---|---|---|---|
| Open | $750,000 | New Conventional | |
| Open | $3,000,000 | Balloon | |
| Previous Owner | $200,000 | Credit Line Revolving | |
| Previous Owner | $380,000 | Unknown | |
| Previous Owner | $100,000 | Credit Line Revolving | |
| Previous Owner | $400,000 | New Conventional | |
| Previous Owner | $140,000 | New Conventional | |
| Previous Owner | $192,000 | No Value Available |
Deed History
| Date | Type | Sale Price | Title Company |
|---|---|---|---|
| Warranty Deed | $1,950,000 | Gregory R Fishman Pa | |
| Warranty Deed | $1,050,000 | Atlantic T&E Svcs Llc | |
| Interfamily Deed Transfer | -- | Attorney | |
| Warranty Deed | $675,000 | Attorney | |
| Warranty Deed | $440,000 | -- | |
| Warranty Deed | $318,000 | -- | |
| Warranty Deed | $240,000 | -- |
Similar Homes in the area
Source: MIAMI REALTORS® MLS
MLS Number: A11563467
APN: 30-4131-011-0090
- 4640 Sunset Dr
- 4550 Sunset Dr
- 6920 Talavera St
- 4720 SW 76th Terrace
- 7020 Almansa St
- 1001 S Alhambra Cir
- 7400 Ponce de Leon Rd
- 6925 Tordera St
- 4860 SW 76th St
- 1060 Alfonso Ave
- 7415 SW 49th Place
- 506 Sunset Dr
- 6750 Granada Blvd
- 6700 Granada Blvd
- 6900 Granada Blvd
- 6505 Castaneda St
- 6801 Granada Blvd
- 4725 Davis Rd
- 5140 SW 73rd Terrace
- 1181 S Alhambra Cir
