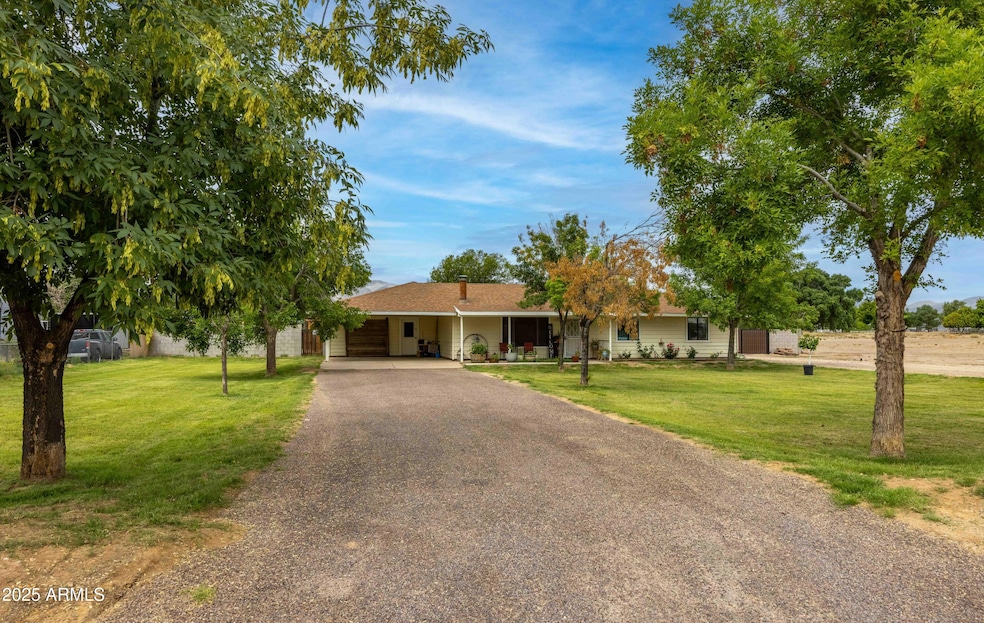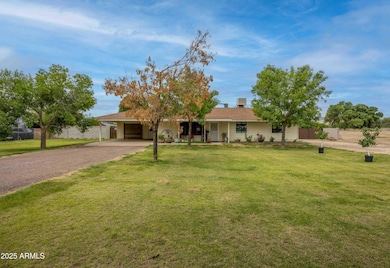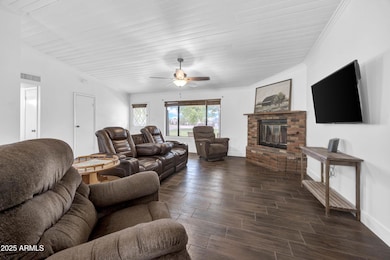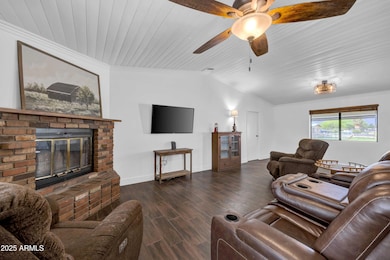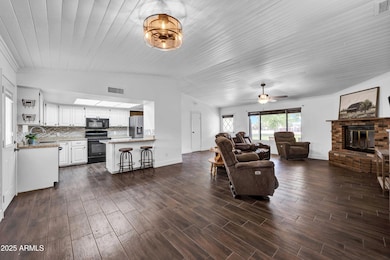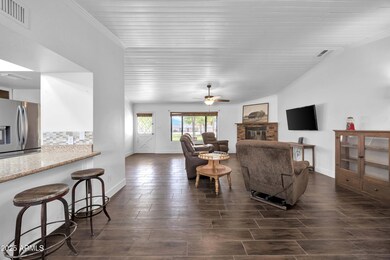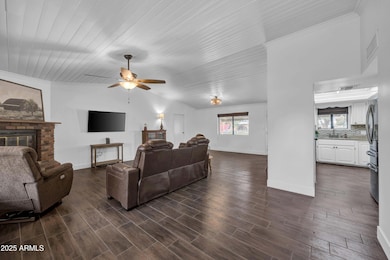
7320 N 181st Ave Waddell, AZ 85355
Citrus Park NeighborhoodEstimated payment $4,413/month
Highlights
- Guest House
- Barn
- Private Pool
- Canyon View High School Rated A-
- Horse Stalls
- RV Gated
About This Home
Beautiful 3 BR, 2 BA property on 2 gorgeous, flood irrigated acres with a sparkling pool. Adorable home for entertaining with a great room style floorplan, attractive open kitchen and vaulted wood ceilings. Freshly painted & updated with wood look tile flooring throughout, two stylish bathrooms, one with a beautifully tiled shower. Improvements include a new roof, new RV gates leading to detached garage with second story bedroom, kitchenette, and downstairs bathroom for guests. Backyard features a sparkling private pool with a children's play area, solid steel horse stalls and pens, multiple fenced pasture areas, chicken coop house, and views of the White Tank mountains that are out of this world! What a wonderful opportunity to live on spacious irrigated acreage for a great price! Amazing opportunity to own a two-acre flood irrigated parcel with a lot of room to grow. Great layout with an RV gate that will allow you to pull all of your toys in the back of your fully fenced home. Plenty of room for a large arena, workshop, with a well thought out access that adds to the useability of the entire property. Your animals will be thrilled with plenty of pasture grass and fenced areas to roam around in. Truly limitless potential and a great layout that will maximize every inch of available space. White Tank Mountain views and sunsets are out of this world! Hurry before this gem is gone!
Home Details
Home Type
- Single Family
Est. Annual Taxes
- $1,568
Year Built
- Built in 1984
Lot Details
- 1.86 Acre Lot
- Wrought Iron Fence
- Block Wall Fence
- Chain Link Fence
- Front and Back Yard Sprinklers
- Grass Covered Lot
HOA Fees
- $40 Monthly HOA Fees
Parking
- 1.5 Car Garage
- 3 Carport Spaces
- Oversized Parking
- Heated Garage
- RV Gated
Home Design
- Designed by Custom Architects
- Roof Updated in 2025
- Wood Frame Construction
- Composition Roof
Interior Spaces
- 1,560 Sq Ft Home
- 1-Story Property
- Vaulted Ceiling
- Ceiling Fan
- Double Pane Windows
- Living Room with Fireplace
- Mountain Views
Kitchen
- Eat-In Kitchen
- Breakfast Bar
- Built-In Microwave
Flooring
- Floors Updated in 2025
- Tile Flooring
Bedrooms and Bathrooms
- 3 Bedrooms
- Bathroom Updated in 2025
- 2 Bathrooms
Pool
- Private Pool
- Fence Around Pool
Outdoor Features
- Outdoor Storage
- Playground
Schools
- Belen Soto Elementary School
- Verrado Middle School
- Canyon View High School
Farming
- Barn
- Flood Irrigation
Horse Facilities and Amenities
- Horses Allowed On Property
- Horse Stalls
- Corral
Utilities
- Cooling System Updated in 2021
- Cooling Available
- Heating Available
- Septic Tank
- Cable TV Available
Additional Features
- No Interior Steps
- Guest House
Community Details
- Association fees include street maintenance
- City Property Mgmt Association, Phone Number (623) 303-2149
- Built by Custom
- Romola Of Arizona Grape Fruit Unit No. 42 Resubdiv Subdivision
- RV Parking in Community
Listing and Financial Details
- Legal Lot and Block 4601 / D
- Assessor Parcel Number 502-18-065
Map
Home Values in the Area
Average Home Value in this Area
Tax History
| Year | Tax Paid | Tax Assessment Tax Assessment Total Assessment is a certain percentage of the fair market value that is determined by local assessors to be the total taxable value of land and additions on the property. | Land | Improvement |
|---|---|---|---|---|
| 2025 | $1,568 | $21,354 | -- | -- |
| 2024 | $1,514 | $20,337 | -- | -- |
| 2023 | $1,514 | $41,320 | $8,260 | $33,060 |
| 2022 | $1,459 | $32,530 | $6,500 | $26,030 |
| 2021 | $1,574 | $29,810 | $5,960 | $23,850 |
| 2020 | $1,527 | $28,350 | $5,670 | $22,680 |
| 2019 | $1,479 | $25,010 | $5,000 | $20,010 |
| 2018 | $1,449 | $22,420 | $4,480 | $17,940 |
| 2017 | $1,363 | $18,330 | $3,660 | $14,670 |
| 2016 | $1,312 | $16,750 | $3,350 | $13,400 |
| 2015 | $1,222 | $13,900 | $2,780 | $11,120 |
Property History
| Date | Event | Price | Change | Sq Ft Price |
|---|---|---|---|---|
| 04/16/2025 04/16/25 | For Sale | $760,000 | +72.7% | $487 / Sq Ft |
| 09/27/2019 09/27/19 | Sold | $440,000 | -2.2% | $282 / Sq Ft |
| 08/24/2019 08/24/19 | Pending | -- | -- | -- |
| 08/19/2019 08/19/19 | For Sale | $450,000 | -- | $288 / Sq Ft |
Deed History
| Date | Type | Sale Price | Title Company |
|---|---|---|---|
| Warranty Deed | $440,000 | Lawyers Title Of Arizona Inc | |
| Warranty Deed | $290,000 | Driggs Title Agency Inc | |
| Warranty Deed | $203,000 | Magnus Title Agency |
Mortgage History
| Date | Status | Loan Amount | Loan Type |
|---|---|---|---|
| Open | $244,000 | New Conventional | |
| Closed | $140,000 | New Conventional | |
| Previous Owner | $318,000 | New Conventional | |
| Previous Owner | $27,700 | Unknown | |
| Previous Owner | $267,992 | FHA | |
| Previous Owner | $275,793 | FHA | |
| Previous Owner | $199,323 | FHA |
Similar Homes in the area
Source: Arizona Regional Multiple Listing Service (ARMLS)
MLS Number: 6852197
APN: 502-18-065
- 7340 N 183rd Ave
- 7113 N 183rd Ave
- 7214 N 183rd Ave
- 7030 N 181st Ave
- 7617 N 181st Ave
- 7515 N 185th Ave
- 6930 N 178th Ave
- 6841 N 183rd Ave Unit 46
- 6832 N 178th Ave
- 6828 N 177th Ave
- 6816 N 177th Ave
- 19026 W Ocotillo Rd
- 19019 W Ocotillo Rd
- 6814 N 185th Ave
- 6611 N 181st Ave
- 7738 N 185th Ave Unit 42
- 6808 N 178th Ave
- 6820 N 178th Ave
- 7207 N 175th Ave
- 17637 W Northern Ave
