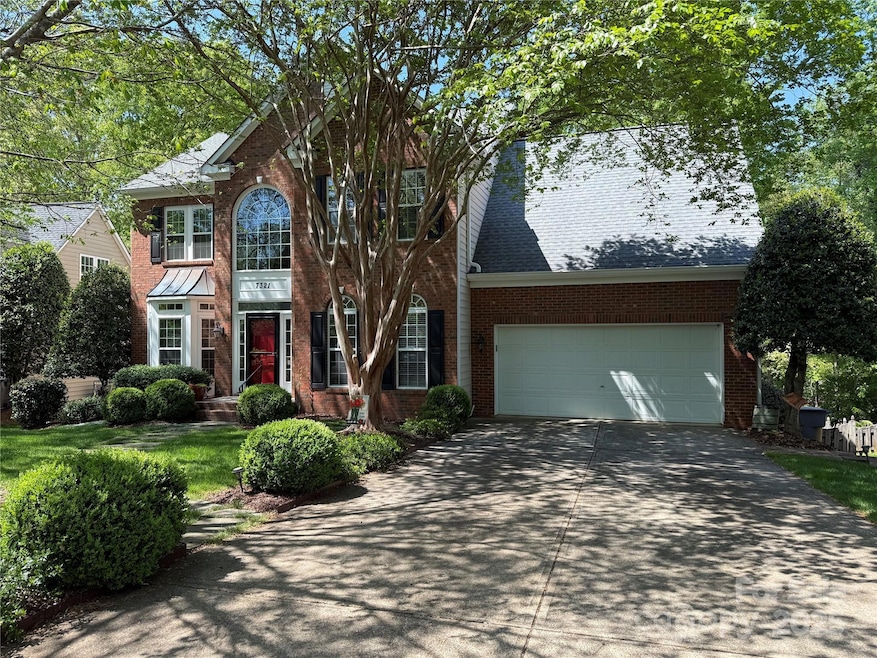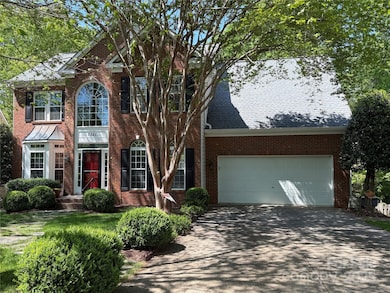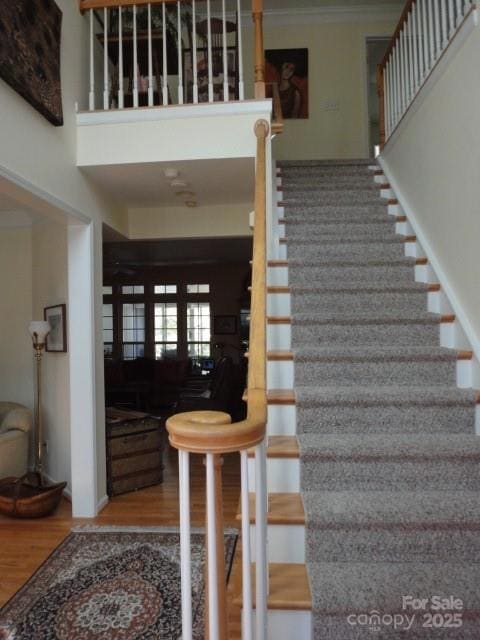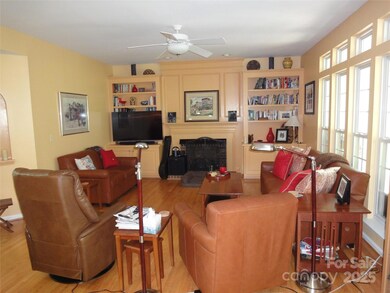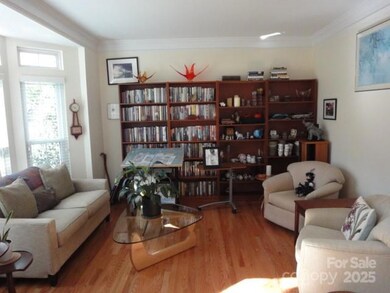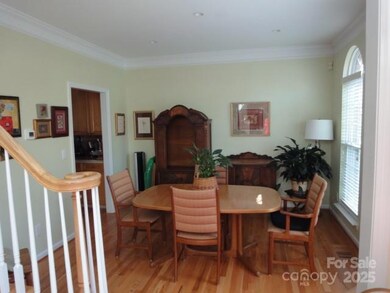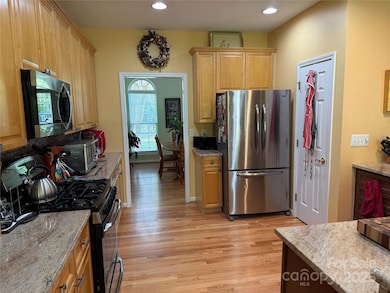
7321 Harrisonwoods Place Charlotte, NC 28270
Sardis Forest NeighborhoodEstimated payment $4,730/month
Highlights
- Popular Property
- Wooded Lot
- Wood Flooring
- Elizabeth Lane Elementary Rated A-
- Transitional Architecture
- Cul-De-Sac
About This Home
Location, Location ! Inside 51 in highly sought after Harrison Woods w/great schools ,hard to find basement w/ 2nd living area. Brick front & vinyl 2 story transitional home w/2 story foyer, formal LR & DR , family room w/built ins, fireplace& gas logs, kitchen has breakfast bar, S/S appliances, walk in pantry, and lg. breakfast area w/ desk, hardwoods on most of main, and great enclosed porch off kitchen/dining area overlooking the wooded back. 2nd Floor-4 BR's (or 3 and a lg. bonus) Lg. Primary has en suite bath w/ sep.tub,shower, walk in closet, 2 more bedrooms, and a large bonus room/office or 4th bedroom. Basement has a 2nd living area w/ kitchenette, 5th bedroom , full bath , wine cellar, full shop. Back yard is fenced , has raised beds for garden, backs up to woods /trees. **2 refrigerators and washer/dryer remain.** 5 minutes to Arboretum,15 minutes to South Park, 15-20 to Uptown. Near private schools. Area a hidden Gem of 50 homes with great schools. A must see inside 51!
Listing Agent
NorthGroup Real Estate LLC Brokerage Email: dandooley@carolina.rr.com License #192983

Home Details
Home Type
- Single Family
Est. Annual Taxes
- $4,750
Year Built
- Built in 1997
Lot Details
- Lot Dimensions are 56x157x99x147
- Cul-De-Sac
- Wood Fence
- Back Yard Fenced
- Irrigation
- Wooded Lot
- Property is zoned N1-A
HOA Fees
- $17 Monthly HOA Fees
Parking
- 2 Car Attached Garage
- Driveway
- 2 Open Parking Spaces
Home Design
- Transitional Architecture
- Brick Exterior Construction
- Vinyl Siding
Interior Spaces
- 2-Story Property
- Wired For Data
- Built-In Features
- Insulated Windows
- Entrance Foyer
- Family Room with Fireplace
- Pull Down Stairs to Attic
- Home Security System
Kitchen
- Breakfast Bar
- Electric Oven
- Self-Cleaning Oven
- Gas Range
- Microwave
- Dishwasher
- Disposal
Flooring
- Wood
- Tile
Bedrooms and Bathrooms
- Walk-In Closet
Laundry
- Laundry Room
- Electric Dryer Hookup
Basement
- Walk-Out Basement
- Interior Basement Entry
- Apartment Living Space in Basement
Outdoor Features
- Outbuilding
- Enclosed Glass Porch
Schools
- Elizabeth Lane Elementary School
- Crestdale Middle School
- Providence High School
Utilities
- Forced Air Heating and Cooling System
- Heating System Uses Natural Gas
- Gas Water Heater
- Cable TV Available
Additional Features
- More Than Two Accessible Exits
- Rain Water Catchment
- Separate Entry Quarters
Community Details
- Brazza Mgnt. Association, Phone Number (919) 576-9883
- Built by Ryan
- Harrison Woods Subdivision, Chamberlain W/ Basement Floorplan
- Mandatory home owners association
Listing and Financial Details
- Assessor Parcel Number 213-081-90
Map
Home Values in the Area
Average Home Value in this Area
Tax History
| Year | Tax Paid | Tax Assessment Tax Assessment Total Assessment is a certain percentage of the fair market value that is determined by local assessors to be the total taxable value of land and additions on the property. | Land | Improvement |
|---|---|---|---|---|
| 2023 | $4,750 | $628,600 | $130,000 | $498,600 |
| 2022 | $4,169 | $419,000 | $90,000 | $329,000 |
| 2021 | $4,158 | $419,000 | $90,000 | $329,000 |
| 2020 | $4,151 | $419,000 | $90,000 | $329,000 |
| 2019 | $4,135 | $419,000 | $90,000 | $329,000 |
| 2018 | $4,255 | $318,700 | $57,000 | $261,700 |
| 2017 | $4,188 | $318,700 | $57,000 | $261,700 |
| 2016 | $4,179 | $318,700 | $57,000 | $261,700 |
| 2015 | $4,167 | $318,700 | $57,000 | $261,700 |
| 2014 | $4,155 | $318,700 | $57,000 | $261,700 |
Property History
| Date | Event | Price | Change | Sq Ft Price |
|---|---|---|---|---|
| 04/25/2025 04/25/25 | For Sale | $775,000 | -- | $204 / Sq Ft |
Deed History
| Date | Type | Sale Price | Title Company |
|---|---|---|---|
| Warranty Deed | $305,000 | -- | |
| Warranty Deed | $305,000 | -- | |
| Warranty Deed | $255,000 | -- | |
| Warranty Deed | $277,500 | -- |
Mortgage History
| Date | Status | Loan Amount | Loan Type |
|---|---|---|---|
| Open | $339,700 | New Conventional | |
| Closed | $273,797 | New Conventional | |
| Closed | $280,000 | Unknown | |
| Previous Owner | $190,000 | Fannie Mae Freddie Mac | |
| Previous Owner | $99,750 | Credit Line Revolving | |
| Previous Owner | $83,000 | Unknown | |
| Previous Owner | $100,000 | Credit Line Revolving | |
| Previous Owner | $85,000 | Purchase Money Mortgage | |
| Previous Owner | $222,000 | Purchase Money Mortgage |
Similar Homes in Charlotte, NC
Source: Canopy MLS (Canopy Realtor® Association)
MLS Number: 4249134
APN: 213-081-90
- 7324 Leharne Dr
- 7801 Snowden Ln
- 437 Chadmore Dr
- 8025 Cliffside Dr
- 7815 Blue Ridge Cir
- 2320 Christensens Ct
- 8142 Cliffside Dr
- 521 Wilby Dr
- 218 Kimrod Ln
- 6013 Coaching Inn Ct
- 2516 Middlebridge Ln
- 7514 Pewter Ln
- 2234 Hamilton Mill Rd
- 2221 Hamilton Mill Rd
- 7121-7223 Alexander Rd
- 7232 Alexander Rd
- 100 Chadmore Dr
- 6737 Harrison Rd
- 8015 Litaker Manor Ct
- 6519 Summertree Ln
