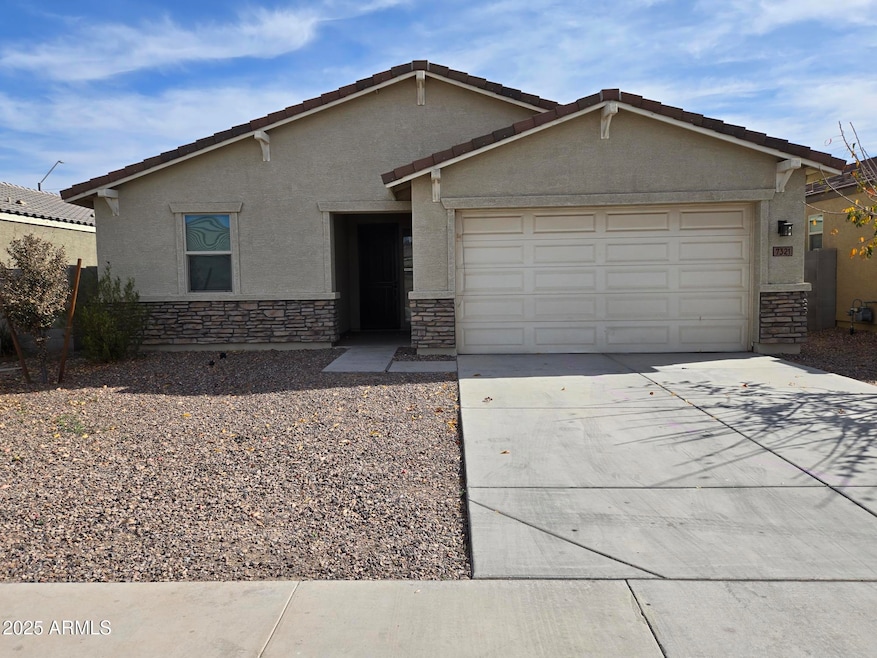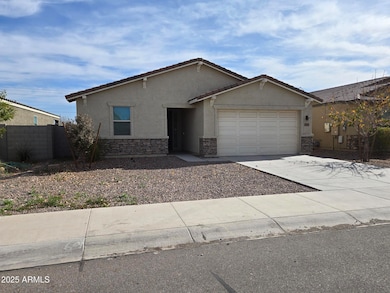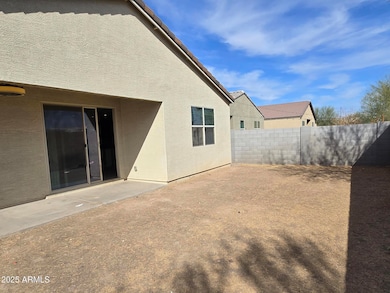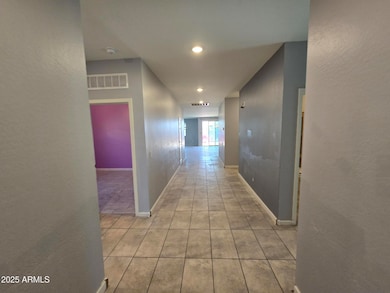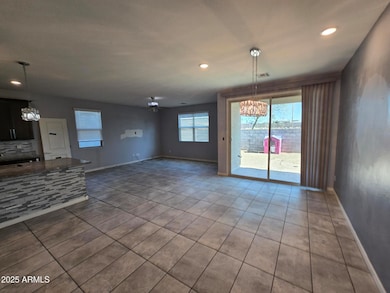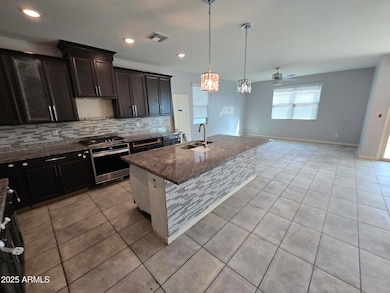
7321 N 123rd Dr Glendale, AZ 85307
Litchfield NeighborhoodEstimated payment $2,439/month
Highlights
- Granite Countertops
- Oversized Parking
- Double Pane Windows
- Private Yard
- Eat-In Kitchen
- Dual Vanity Sinks in Primary Bathroom
About This Home
This is a wonderfully designed great room concept, and incredibly functional layout. Providing 4 full bedrooms, and 3 full baths within this single-level split floor plan. The long wide entrance hall. Establishes a fantastic buffer to the secondary rooms, restrooms, and living area. Vaulted ceilings and large living/dining room. Keep this open concept filled with natural light. The master bedroom is equipped with a large walk-in closet, shower, double sinks, and separate tub. While the secondary hall bath. Provides double sinks, and an additional linen closet. With excessive use of matching tile flooring. The spacious free flowing kitchen features granite, large walk-in pantry, and a wet island. Situated just minutes from Loop 101, 303, Luke AFB, Westgate, & State Farm Stadium.
Home Details
Home Type
- Single Family
Est. Annual Taxes
- $1,538
Year Built
- Built in 2019
Lot Details
- 5,750 Sq Ft Lot
- Desert faces the front of the property
- Block Wall Fence
- Private Yard
HOA Fees
- $79 Monthly HOA Fees
Parking
- 2 Car Garage
- Oversized Parking
- Garage ceiling height seven feet or more
Home Design
- Fixer Upper
- Wood Frame Construction
- Spray Foam Insulation
- Tile Roof
- Concrete Roof
- Low Volatile Organic Compounds (VOC) Products or Finishes
- Stone Exterior Construction
- Stucco
Interior Spaces
- 2,220 Sq Ft Home
- 1-Story Property
- Ceiling height of 9 feet or more
- Double Pane Windows
- ENERGY STAR Qualified Windows
Kitchen
- Eat-In Kitchen
- Gas Cooktop
- Kitchen Island
- Granite Countertops
Flooring
- Carpet
- Concrete
- Tile
Bedrooms and Bathrooms
- 4 Bedrooms
- Primary Bathroom is a Full Bathroom
- 3 Bathrooms
- Dual Vanity Sinks in Primary Bathroom
- Low Flow Plumbing Fixtures
- Bathtub With Separate Shower Stall
Accessible Home Design
- No Interior Steps
Eco-Friendly Details
- ENERGY STAR Qualified Equipment for Heating
- ENERGY STAR/CFL/LED Lights
- No or Low VOC Paint or Finish
- Mechanical Fresh Air
Schools
- Luke Elementary School
- Dysart High School
Utilities
- Cooling Available
- Heating Available
- High Speed Internet
- Cable TV Available
Listing and Financial Details
- Home warranty included in the sale of the property
- Tax Lot 143
- Assessor Parcel Number 501-53-159
Community Details
Overview
- Association fees include ground maintenance
- Aam Association, Phone Number (480) 281-8416
- Built by Meritage Homes
- Marbella Ranch Parcel 1 Subdivision, Lark Floorplan
Recreation
- Community Playground
- Bike Trail
Map
Home Values in the Area
Average Home Value in this Area
Tax History
| Year | Tax Paid | Tax Assessment Tax Assessment Total Assessment is a certain percentage of the fair market value that is determined by local assessors to be the total taxable value of land and additions on the property. | Land | Improvement |
|---|---|---|---|---|
| 2025 | $1,538 | $19,917 | -- | -- |
| 2024 | $1,451 | $18,969 | -- | -- |
| 2023 | $1,451 | $33,300 | $6,660 | $26,640 |
| 2022 | $1,429 | $25,170 | $5,030 | $20,140 |
| 2021 | $1,562 | $23,670 | $4,730 | $18,940 |
| 2020 | $1,465 | $21,980 | $4,390 | $17,590 |
| 2019 | $74 | $705 | $705 | $0 |
Property History
| Date | Event | Price | Change | Sq Ft Price |
|---|---|---|---|---|
| 04/25/2025 04/25/25 | For Sale | $399,900 | 0.0% | $180 / Sq Ft |
| 04/25/2025 04/25/25 | Pending | -- | -- | -- |
| 04/08/2025 04/08/25 | Price Changed | $399,900 | -3.6% | $180 / Sq Ft |
| 03/07/2025 03/07/25 | Price Changed | $414,900 | -2.4% | $187 / Sq Ft |
| 02/21/2025 02/21/25 | For Sale | $424,900 | -- | $191 / Sq Ft |
Deed History
| Date | Type | Sale Price | Title Company |
|---|---|---|---|
| Trustee Deed | $405,000 | -- | |
| Trustee Deed | $405,000 | -- | |
| Quit Claim Deed | -- | National Deed Network Inc | |
| Special Warranty Deed | $300,495 | Carefree Title Agency Inc | |
| Interfamily Deed Transfer | -- | Carefree Title Agency Inc |
Mortgage History
| Date | Status | Loan Amount | Loan Type |
|---|---|---|---|
| Previous Owner | $384,000 | New Conventional | |
| Previous Owner | $270,446 | New Conventional |
Similar Homes in the area
Source: Arizona Regional Multiple Listing Service (ARMLS)
MLS Number: 6824959
APN: 501-53-159
- 7215 N 123rd Dr
- 7133 N 123rd Dr
- 12351 W Palmaire Ave
- 12416 W Midway Ave
- 12461 W Midway Ave
- 12420 W Northview Ave
- 7227 N 125th Dr
- 12526 W Palmaire Ave
- 12583 W Midway Ave
- 12657 W Myrtle Ave
- 12568 W Orangewood Ave
- 12369 W Kaler Dr
- 7379 N 127th Dr
- 7456 N 126th Ln
- 12741 W Northview Ave
- 12528 W Tuckey Ln
- 12472 W Kaler Dr
- 12531 W Tuckey Ln
- 12727 W Glendale Ave Unit 106
- 12751 W Ocotillo Rd
