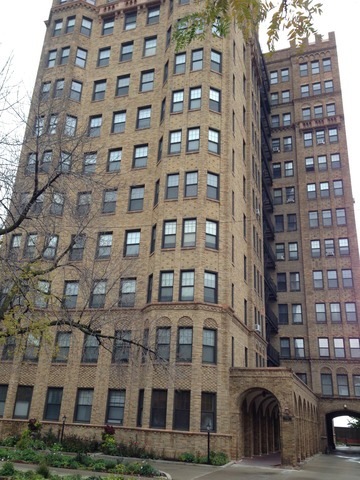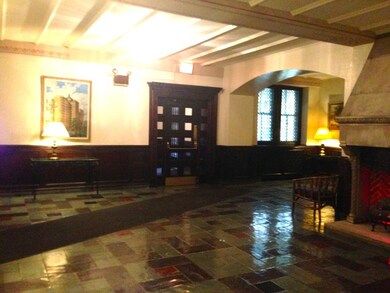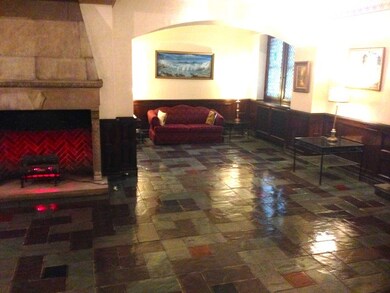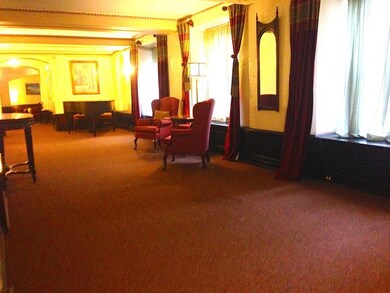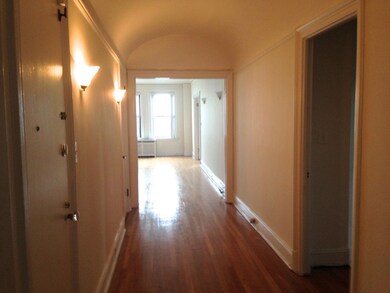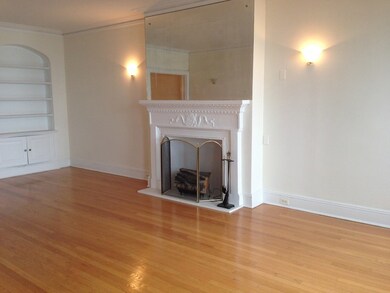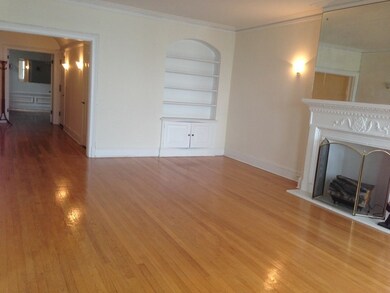
Highlights
- Lake Front
- Landscaped Professionally
- Galley Kitchen
- Beach
- Wood Flooring
- 2-minute walk to Ashe Beach Park
About This Home
As of September 20223-Bedrm coop with magnificent views of Lake Michigan from the LRM and the Fam.Rm. Beautiful hardwood floors throughout. Lots of closet space plus a storage locker. 3rd Bathrm converted into Laundry Room w/stacked Maytag W/D. Assigned parking space. Doorman on duty till 12:00 midnight/1:00 pm on weekends. Proximity of U/C. Real Estate Taxes incl in assessments.
Last Buyer's Agent
Keisha Kidan
Keisha A Kidan License #471008810
Property Details
Home Type
- Co-Op
Year Built
- 1926
Lot Details
- Lake Front
- East or West Exposure
- Landscaped Professionally
HOA Fees
- $976 per month
Home Design
- Brick Exterior Construction
- Stone Siding
Interior Spaces
- Primary Bathroom is a Full Bathroom
- Decorative Fireplace
- Storage
- Wood Flooring
- Unfinished Basement
- Basement Fills Entire Space Under The House
Kitchen
- Galley Kitchen
- Butlers Pantry
- Oven or Range
- Microwave
- Dishwasher
Parking
- Parking Available
- Driveway
- Visitor Parking
- Off-Street Parking
- Parking Included in Price
- Assigned Parking
Location
- Property is near a bus stop
Utilities
- Radiator
- Hot Water Heating System
- Heating System Uses Gas
- Lake Michigan Water
Listing and Financial Details
- Senior Tax Exemptions
- Homeowner Tax Exemptions
- Senior Freeze Tax Exemptions
Community Details
Recreation
- Beach
Pet Policy
- Pets Allowed
Map
About This Building
Home Values in the Area
Average Home Value in this Area
Property History
| Date | Event | Price | Change | Sq Ft Price |
|---|---|---|---|---|
| 09/30/2022 09/30/22 | Sold | $130,000 | -6.5% | $72 / Sq Ft |
| 08/16/2022 08/16/22 | Pending | -- | -- | -- |
| 08/04/2022 08/04/22 | For Sale | $139,000 | 0.0% | $77 / Sq Ft |
| 07/28/2022 07/28/22 | Pending | -- | -- | -- |
| 06/30/2022 06/30/22 | For Sale | $139,000 | +54.4% | $77 / Sq Ft |
| 08/28/2015 08/28/15 | Sold | $90,000 | -9.1% | $50 / Sq Ft |
| 07/25/2015 07/25/15 | Pending | -- | -- | -- |
| 10/13/2014 10/13/14 | For Sale | $99,000 | -- | $55 / Sq Ft |
Similar Homes in Chicago, IL
Source: Midwest Real Estate Data (MRED)
MLS Number: MRD08752713
- 7355 S South Shore Dr Unit 502
- 7337 S South Shore Dr Unit 408
- 7337 S South Shore Dr Unit 1024
- 7337 S South Shore Dr Unit 708
- 7337 S South Shore Dr Unit 503
- 7337 S South Shore Dr Unit 916
- 7337 S South Shore Dr Unit 608
- 7337 S South Shore Dr Unit 430
- 7337 S South Shore Dr Unit 1103
- 7337 S South Shore Dr Unit 314
- 7363 S South Shore Dr Unit 410
- 7270 S South Shore Dr
- 7419 S Coles Ave
- 7325 S Exchange Ave
- 2627 E 74th Place
- 2610 E 74th Place
- 2772 E 75th St Unit 2FN
- 7310 S Kingston Ave
- 7243 S Exchange Ave
- 7239 S Exchange Ave
