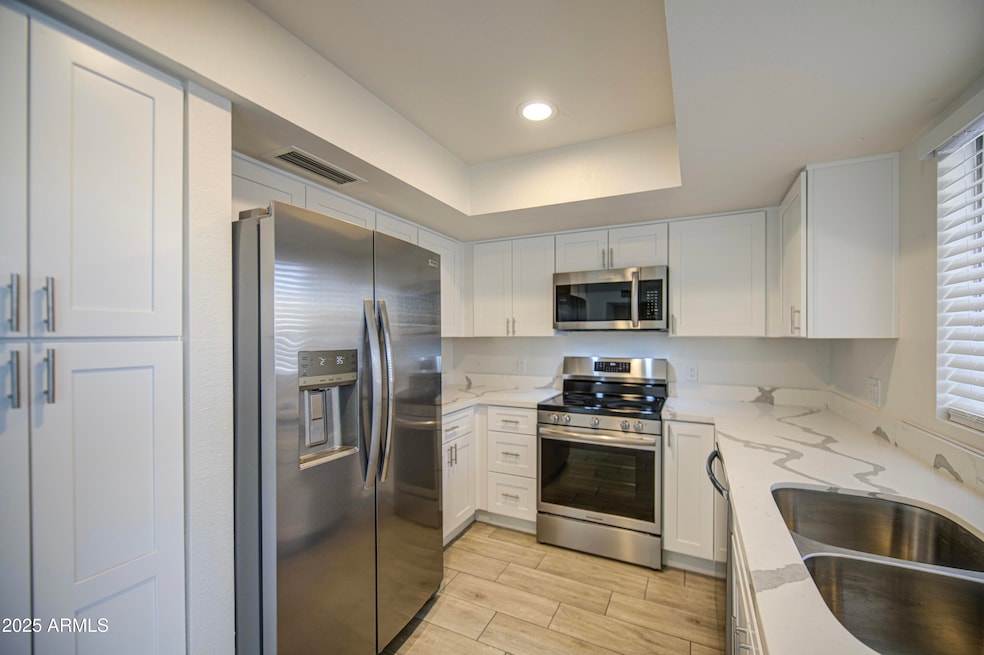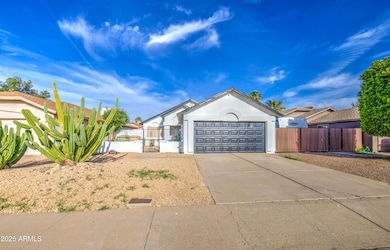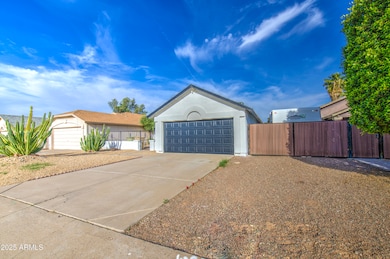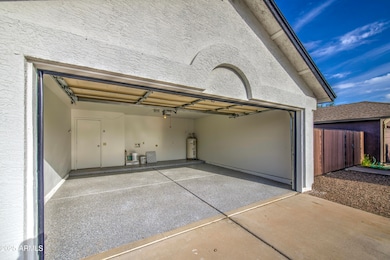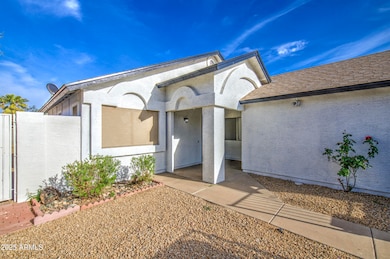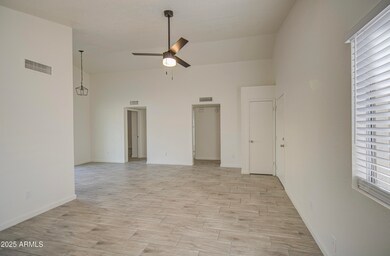
7323 N 69th Dr Glendale, AZ 85303
Estimated payment $1,853/month
Highlights
- No HOA
- Tile Flooring
- Heating Available
- Cooling Available
- Wood Fence
- 1-Story Property
About This Home
Welcome to this beautifully remodeled 3-bedroom, 1.25-bathroom home, where modern updates meet cozy charm! Every corner of this property has been thoughtfully renovated with high-quality finishes. Enjoy brand-new flooring throughout, as well as stunning new cabinets and sleek countertops that enhance the kitchen and bathrooms. The home features all-new appliances, making it ready for you to move right in and start living. The bathrooms have been fully updated with stylish, contemporary fixtures. Plus, rest easy knowing the roof is only 3 years old. With all the major updates already done, this home is perfect for anyone looking to enjoy modern living with minimal upkeep. Don't miss out on this gem!
Listing Agent
My Home Group Real Estate Brokerage Phone: 602-380-4400 License #SA644476000

Co-Listing Agent
My Home Group Real Estate Brokerage Phone: 602-380-4400 License #SA585444000
Home Details
Home Type
- Single Family
Est. Annual Taxes
- $836
Year Built
- Built in 1986
Lot Details
- 4,761 Sq Ft Lot
- Wood Fence
- Block Wall Fence
Parking
- 2 Car Garage
Home Design
- Roof Updated in 2022
- Wood Frame Construction
- Composition Roof
- Stucco
Interior Spaces
- 978 Sq Ft Home
- 1-Story Property
- Washer and Dryer Hookup
Kitchen
- Kitchen Updated in 2025
- Built-In Microwave
Flooring
- Floors Updated in 2025
- Tile Flooring
Bedrooms and Bathrooms
- 2 Bedrooms
- Bathroom Updated in 2025
- 1.5 Bathrooms
Schools
- Bicentennial South Elementary School
- Challenger Middle School
- Glendale High School
Utilities
- Cooling Available
- Heating Available
Community Details
- No Home Owners Association
- Association fees include no fees
- Summerfield Place Phase 1 Subdivision
Listing and Financial Details
- Tax Lot 99
- Assessor Parcel Number 143-27-104
Map
Home Values in the Area
Average Home Value in this Area
Tax History
| Year | Tax Paid | Tax Assessment Tax Assessment Total Assessment is a certain percentage of the fair market value that is determined by local assessors to be the total taxable value of land and additions on the property. | Land | Improvement |
|---|---|---|---|---|
| 2025 | $836 | $6,265 | -- | -- |
| 2024 | $766 | $5,967 | -- | -- |
| 2023 | $766 | $20,270 | $4,050 | $16,220 |
| 2022 | $761 | $15,430 | $3,080 | $12,350 |
| 2021 | $752 | $13,810 | $2,760 | $11,050 |
| 2020 | $759 | $12,830 | $2,560 | $10,270 |
| 2019 | $750 | $11,030 | $2,200 | $8,830 |
| 2018 | $722 | $9,930 | $1,980 | $7,950 |
| 2017 | $730 | $8,620 | $1,720 | $6,900 |
| 2016 | $688 | $7,750 | $1,550 | $6,200 |
| 2015 | $638 | $6,570 | $1,310 | $5,260 |
Property History
| Date | Event | Price | Change | Sq Ft Price |
|---|---|---|---|---|
| 04/23/2025 04/23/25 | Price Changed | $320,000 | -3.0% | $327 / Sq Ft |
| 04/15/2025 04/15/25 | For Sale | $330,000 | 0.0% | $337 / Sq Ft |
| 04/08/2025 04/08/25 | Pending | -- | -- | -- |
| 03/28/2025 03/28/25 | For Sale | $330,000 | 0.0% | $337 / Sq Ft |
| 07/10/2018 07/10/18 | Rented | $1,050 | 0.0% | -- |
| 07/07/2018 07/07/18 | Under Contract | -- | -- | -- |
| 05/26/2018 05/26/18 | For Rent | $1,050 | -- | -- |
Deed History
| Date | Type | Sale Price | Title Company |
|---|---|---|---|
| Quit Claim Deed | -- | None Listed On Document | |
| Quit Claim Deed | -- | None Available | |
| Trustee Deed | $45,000 | None Available | |
| Warranty Deed | $101,000 | Ticor Title Agency Of Az Inc | |
| Interfamily Deed Transfer | -- | Lawyers Title Of Arizona Inc | |
| Warranty Deed | $53,000 | Lawyers Title Of Arizona Inc | |
| Interfamily Deed Transfer | -- | -- |
Mortgage History
| Date | Status | Loan Amount | Loan Type |
|---|---|---|---|
| Previous Owner | $100,000 | Stand Alone Refi Refinance Of Original Loan | |
| Previous Owner | $144,000 | Unknown | |
| Previous Owner | $20,000 | Credit Line Revolving | |
| Previous Owner | $99,439 | FHA |
Similar Homes in Glendale, AZ
Source: Arizona Regional Multiple Listing Service (ARMLS)
MLS Number: 6842739
APN: 143-27-104
- 6862 W Gardenia Ave
- 6962 W Glenn Dr
- 6731 W Northview Ave
- 7230 N 70th Ln
- 7394 N 67th Dr
- 7329 N 72nd Ave
- 7110 N 68th Ave
- 7106 N 68th Ave
- 7119 N 67th Ave
- 7156 N 66th Dr
- 7025 N 66th Dr
- 6833 N 71st Dr
- 7136 N 73rd Dr
- 7163 W Lamar Rd
- 7809 N 68th Ave
- 6439 W Myrtle Ave Unit 49
- 6439 W Myrtle Ave
- 7045 W Ocotillo Rd
- 7611 N 74th Ave
- 7132 N 63rd Dr
