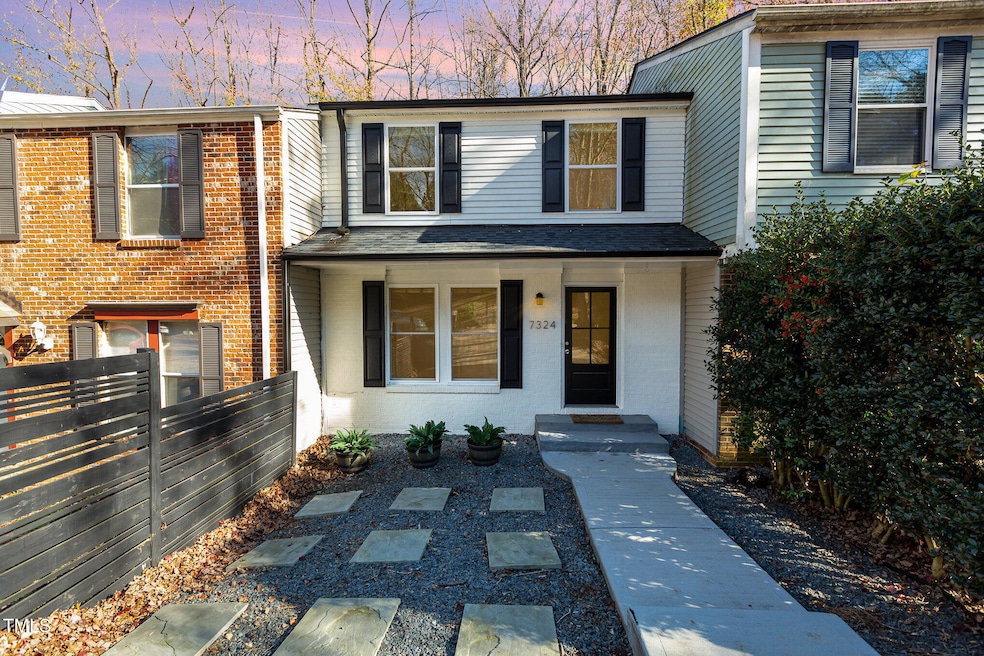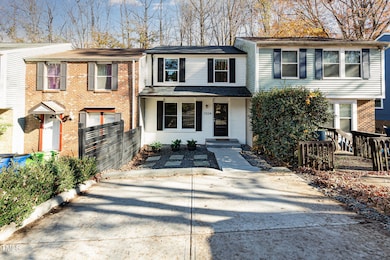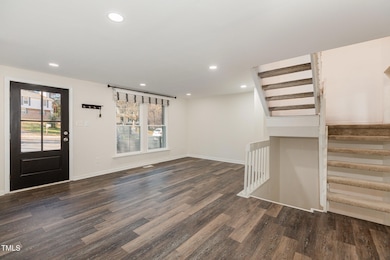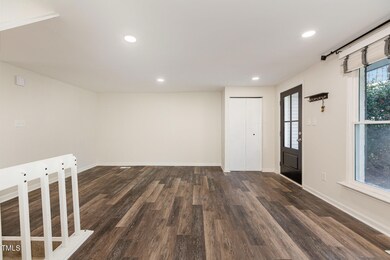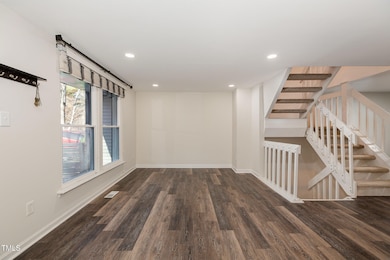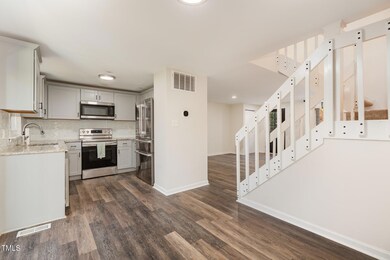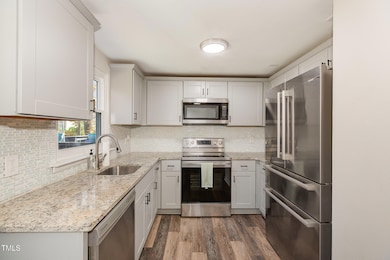
7324 Summerland Dr Raleigh, NC 27612
Estimated payment $2,095/month
Highlights
- Open Floorplan
- Transitional Architecture
- L-Shaped Dining Room
- Deck
- Granite Countertops
- No HOA
About This Home
Move-In Ready Gem in Prime N. Raleigh Location - No HOA!
This beautifully updated townhome checks every box: Updated roof, Updated windows, Updated HVAC—all just 15 minutes to downtown Raleigh! Light-filled and stylishly appointed, the home features an upgraded designer kitchen with updated cabinetry, granite countertops, glass tile backsplash, and high-end stainless appliances.
Enjoy spacious bedrooms, LVP flooring in main areas, and smooth ceilings throughout. The finished daylight walkout lower level offers a private bedroom or bonus space with an en suite bath, walk-in closet, and laundry area—ideal for guests, a home office, or flex space.
Relax on the peaceful back deck with wooded views, or explore the fully fenced backyard with direct trail access to Shelley Lake Park. Located on a quiet cul-de-sac near shopping (Whole Foods, Target), dining, and major roadways (North Hills, Crabtree, 440 & 540).
No HOA. Nothing to do but move in!
Townhouse Details
Home Type
- Townhome
Est. Annual Taxes
- $2,696
Year Built
- Built in 1983 | Remodeled
Lot Details
- 3,049 Sq Ft Lot
- Fenced Yard
- Chain Link Fence
- Landscaped with Trees
- Back Yard
Home Design
- Transitional Architecture
- Brick Exterior Construction
- Slab Foundation
- Shingle Roof
Interior Spaces
- 2-Story Property
- Open Floorplan
- Smooth Ceilings
- Entrance Foyer
- L-Shaped Dining Room
- Breakfast Room
- Storage
- Washer and Dryer
Kitchen
- Eat-In Kitchen
- Electric Oven
- Electric Cooktop
- Microwave
- Dishwasher
- Stainless Steel Appliances
- Granite Countertops
Flooring
- Carpet
- Luxury Vinyl Tile
Bedrooms and Bathrooms
- 3 Bedrooms
- Dual Closets
- Walk-In Closet
- 2 Full Bathrooms
- Bathtub with Shower
- Shower Only
Finished Basement
- Basement Fills Entire Space Under The House
- Laundry in Basement
- Natural lighting in basement
Parking
- 2 Parking Spaces
- Parking Accessed On Kitchen Level
- Private Driveway
- On-Street Parking
- 2 Open Parking Spaces
Outdoor Features
- Deck
- Patio
- Exterior Lighting
- Porch
Schools
- Lynn Road Elementary School
- Carroll Middle School
- Sanderson High School
Utilities
- Forced Air Heating and Cooling System
- Electric Water Heater
Community Details
- No Home Owners Association
- Village On The Green Subdivision
Listing and Financial Details
- Assessor Parcel Number 1707.13-13-8264.000
Map
Home Values in the Area
Average Home Value in this Area
Tax History
| Year | Tax Paid | Tax Assessment Tax Assessment Total Assessment is a certain percentage of the fair market value that is determined by local assessors to be the total taxable value of land and additions on the property. | Land | Improvement |
|---|---|---|---|---|
| 2024 | $2,696 | $308,117 | $90,000 | $218,117 |
| 2023 | $1,685 | $152,736 | $50,000 | $102,736 |
| 2022 | $1,566 | $152,736 | $50,000 | $102,736 |
| 2021 | $1,506 | $152,736 | $50,000 | $102,736 |
| 2020 | $1,479 | $152,736 | $50,000 | $102,736 |
| 2019 | $1,349 | $114,699 | $25,000 | $89,699 |
| 2018 | $1,258 | $113,263 | $25,000 | $88,263 |
| 2017 | $1,198 | $113,263 | $25,000 | $88,263 |
| 2016 | $1,174 | $113,263 | $25,000 | $88,263 |
| 2015 | -- | $108,995 | $22,000 | $86,995 |
| 2014 | $1,090 | $108,995 | $22,000 | $86,995 |
Property History
| Date | Event | Price | Change | Sq Ft Price |
|---|---|---|---|---|
| 04/17/2025 04/17/25 | For Sale | $335,000 | +3.1% | $201 / Sq Ft |
| 12/15/2023 12/15/23 | Off Market | $325,000 | -- | -- |
| 03/09/2023 03/09/23 | Sold | $325,000 | +1.7% | $184 / Sq Ft |
| 02/13/2023 02/13/23 | Pending | -- | -- | -- |
| 02/09/2023 02/09/23 | For Sale | $319,500 | -- | $181 / Sq Ft |
Deed History
| Date | Type | Sale Price | Title Company |
|---|---|---|---|
| Warranty Deed | $325,000 | -- | |
| Warranty Deed | $235,000 | Ntc | |
| Warranty Deed | $143,000 | Wfg National Title Ins Co | |
| Warranty Deed | $113,000 | Attorney | |
| Warranty Deed | $115,500 | None Available | |
| Special Warranty Deed | $87,500 | None Available |
Mortgage History
| Date | Status | Loan Amount | Loan Type |
|---|---|---|---|
| Open | $237,750 | New Conventional | |
| Previous Owner | $211,410 | New Conventional | |
| Previous Owner | $139,000 | Commercial | |
| Previous Owner | $110,882 | FHA | |
| Previous Owner | $113,750 | Unknown | |
| Previous Owner | $107,750 | Unknown | |
| Previous Owner | $5,000 | Credit Line Revolving |
Similar Homes in Raleigh, NC
Source: Doorify MLS
MLS Number: 10090201
APN: 1707.13-13-8264-000
- 7324 Summerland Dr
- 7271 Shellburne Dr
- 7220 Shellburne Dr
- 1105 Terrace Ct
- 7412 Barberry Ct
- 6520 Thetford Ct
- 7313 Longstreet Dr
- 1217 Wedgeland Dr
- 6539 English Oaks Dr
- 1104 Hickory Pond Ct
- 6548 English Oaks Dr
- 6568 English Oaks Dr
- 6413 English Oaks Dr
- 1122 Shadyside Dr
- 7216 Bluffside Ct
- 1120 Shetland Ct
- 751 Benchmark Dr
- 7126 Longstreet Dr Unit A
- 6105 Bellow St
- 6734 Chauncey Dr
