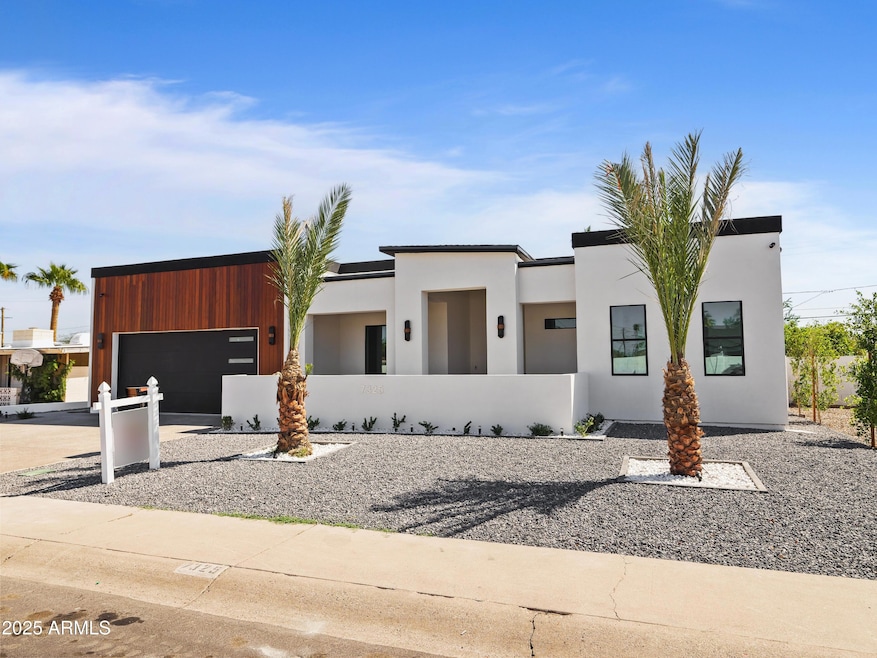
7325 E Virginia Ave Scottsdale, AZ 85257
South Scottsdale NeighborhoodEstimated payment $10,162/month
Highlights
- Heated Spa
- 0.22 Acre Lot
- 1 Fireplace
- Pima Elementary School Rated A-
- Contemporary Architecture
- No HOA
About This Home
Introducing a brand-new 2025 modern masterpiece in Old Town Scottsdale. This exceptional 5-bedroom, 5-bath home perfectly blends contemporary architecture with luxury and functionality. Enjoy an elegant gourmet kitchen featuring top-of-the-line appliances, a stunning quartzite island, a spacious walk-in pantry, and designer cabinetry. The refined living room exudes modern sophistication, seamlessly opening through expansive sliding doors to a resort-style backyard. Here, an extra-large covered patio, a heated pool, and a grand hot tub create the ultimate indoor/outdoor living experience. Sumptuous primary suite with a private access to the backyard, spa like lavish bathroom and a big walk-in closet. This home offers the perfect split floor-plan. All guest bedrooms are spacious with stunningly designed bathrooms. Energy efficient home featuring the best of the best.
Open House Schedule
-
Thursday, April 24, 202511:00 am to 1:00 pm4/24/2025 11:00:00 AM +00:004/24/2025 1:00:00 PM +00:00Add to Calendar
Home Details
Home Type
- Single Family
Est. Annual Taxes
- $1,375
Year Built
- Built in 2025
Lot Details
- 9,367 Sq Ft Lot
- Block Wall Fence
- Artificial Turf
- Front and Back Yard Sprinklers
Parking
- 2 Car Garage
Home Design
- Contemporary Architecture
- Wood Frame Construction
- Spray Foam Insulation
- Reflective Roof
- Built-Up Roof
- Foam Roof
- Stucco
Interior Spaces
- 3,152 Sq Ft Home
- 1-Story Property
- Ceiling height of 9 feet or more
- Ceiling Fan
- 1 Fireplace
- ENERGY STAR Qualified Windows
- Tile Flooring
Kitchen
- Eat-In Kitchen
- Gas Cooktop
- Built-In Microwave
- Kitchen Island
Bedrooms and Bathrooms
- 5 Bedrooms
- Primary Bathroom is a Full Bathroom
- 5 Bathrooms
- Dual Vanity Sinks in Primary Bathroom
- Bathtub With Separate Shower Stall
Pool
- Heated Spa
- Heated Pool
Schools
- Pima Elementary School
- Tonalea Middle School
- Coronado High School
Utilities
- Cooling Available
- Heating Available
- Tankless Water Heater
- High Speed Internet
- Cable TV Available
Additional Features
- No Interior Steps
- ENERGY STAR Qualified Equipment
- Built-In Barbecue
- Property is near a bus stop
Listing and Financial Details
- Tax Lot 27
- Assessor Parcel Number 131-29-089
Community Details
Overview
- No Home Owners Association
- Association fees include no fees
- Built by Clarity Group LLC
- Juanita ''Y'' Olmo Frontier Place Subdivision
Recreation
- Bike Trail
Map
Home Values in the Area
Average Home Value in this Area
Tax History
| Year | Tax Paid | Tax Assessment Tax Assessment Total Assessment is a certain percentage of the fair market value that is determined by local assessors to be the total taxable value of land and additions on the property. | Land | Improvement |
|---|---|---|---|---|
| 2025 | $1,375 | $20,093 | -- | -- |
| 2024 | $1,132 | $19,136 | -- | -- |
| 2023 | $1,132 | $35,720 | $7,140 | $28,580 |
| 2022 | $1,077 | $25,130 | $5,020 | $20,110 |
| 2021 | $1,168 | $23,350 | $4,670 | $18,680 |
| 2020 | $1,158 | $21,670 | $4,330 | $17,340 |
| 2019 | $1,130 | $21,280 | $4,250 | $17,030 |
| 2018 | $1,100 | $21,210 | $4,240 | $16,970 |
| 2017 | $1,027 | $19,300 | $3,860 | $15,440 |
| 2016 | $1,000 | $17,560 | $3,510 | $14,050 |
| 2015 | $967 | $16,670 | $3,330 | $13,340 |
Property History
| Date | Event | Price | Change | Sq Ft Price |
|---|---|---|---|---|
| 04/09/2025 04/09/25 | Price Changed | $1,800,000 | -4.8% | $571 / Sq Ft |
| 03/21/2025 03/21/25 | For Sale | $1,890,000 | 0.0% | $600 / Sq Ft |
| 03/20/2025 03/20/25 | Off Market | $1,890,000 | -- | -- |
| 03/22/2024 03/22/24 | Sold | $440,000 | 0.0% | $383 / Sq Ft |
| 02/24/2024 02/24/24 | For Sale | $440,000 | -- | $383 / Sq Ft |
| 02/23/2024 02/23/24 | Pending | -- | -- | -- |
Deed History
| Date | Type | Sale Price | Title Company |
|---|---|---|---|
| Warranty Deed | $440,000 | Great American Title Agency | |
| Warranty Deed | $76,000 | Old Republic Title Agency | |
| Joint Tenancy Deed | $62,000 | Security Title Agency | |
| Joint Tenancy Deed | -- | Grand Canyon Title Agency |
Mortgage History
| Date | Status | Loan Amount | Loan Type |
|---|---|---|---|
| Open | $352,000 | New Conventional | |
| Previous Owner | $163,200 | Credit Line Revolving | |
| Previous Owner | $14,300 | Credit Line Revolving | |
| Previous Owner | $73,700 | New Conventional | |
| Previous Owner | $55,800 | New Conventional |
Similar Homes in Scottsdale, AZ
Source: Arizona Regional Multiple Listing Service (ARMLS)
MLS Number: 6838700
APN: 131-29-089
- 2642 N Fiesta St
- 7323 E Lewis Ave
- 7430 E Virginia Ave
- 7423 E Cambridge Ave
- 7502 E Princeton Ave
- 7254 E Vernon Ave
- 7526 E Edgemont Ave
- 7039 E Virginia Ave
- 2415 N 71st St Unit D
- 2647 N Miller Rd Unit 7
- 7018 E Wilshire Dr
- 2571 N Miller Rd
- 2992 N Miller Rd Unit B218
- 2992 N Miller Rd Unit A212
- 2992 N Miller Rd Unit A202
- 2992 N Miller Rd Unit 103
- 2992 N Miller Rd Unit 219B
- 2992 N Miller Rd Unit 210A
- 2400 N 71st St Unit T
- 3031 N Civic Center Plaza Unit 340






