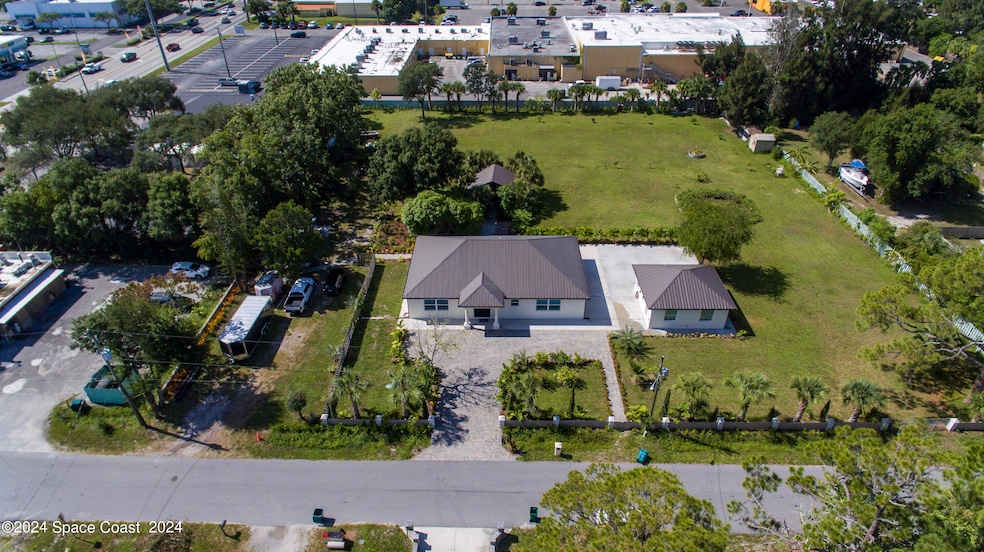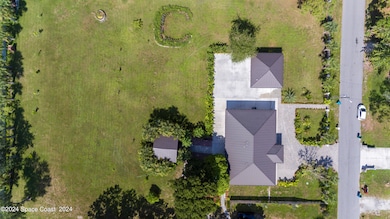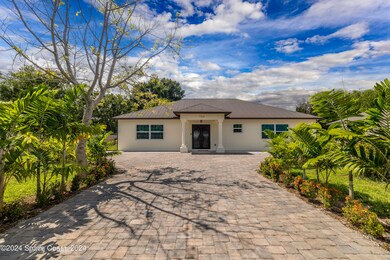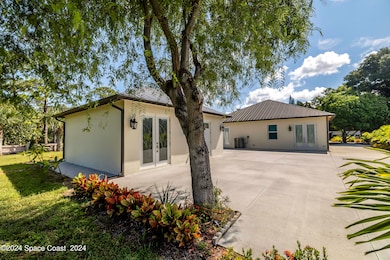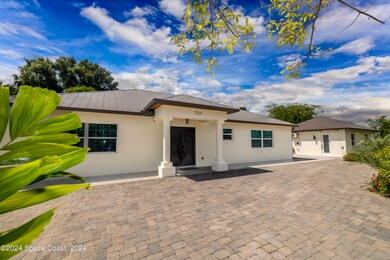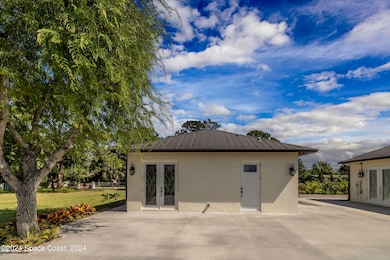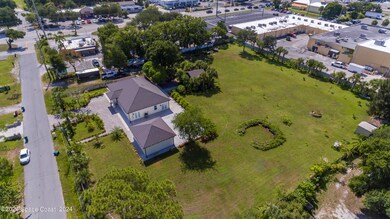
7325 Livingstone Ln Melbourne, FL 32904
June Park NeighborhoodEstimated payment $5,883/month
Highlights
- 1.37 Acre Lot
- Open Floorplan
- Gazebo
- Melbourne Senior High School Rated A-
- No HOA
- Porch
About This Home
Discover the perfect blend of modern living and spacious tranquility in this stunning brand-new home, built in 2019, nestled on a generous 1.37-acre lot. With 3 expansive bedrooms and 3 full baths, this residence offers ample space for family and guests alike. As you step inside, you'll be captivated by the exquisite marble countertops and elegant marble tiles that flow seamlessly throughout the home. The impact windows not only enhance the beauty of the property but also provide peace of mind and energy efficiency. Enjoy the outdoors in your private gazebo, perfect for entertaining or simply relaxing in the serene surroundings. Additionally, the thoughtfully designed mother-in-law suite offers privacy and comfort for visiting family or friends. With a spacious living area of 3,104 sq ft, this home is designed for both comfort and functionality. Plus, You have the option to build an additional house of up to 2,000 sq ft on the same parcel, or choose to divide the parcel. Also sold as package with #1023365
Home Details
Home Type
- Single Family
Est. Annual Taxes
- $5,302
Year Built
- Built in 2019
Lot Details
- 1.37 Acre Lot
- North Facing Home
- Privacy Fence
- Cleared Lot
- Few Trees
- May Be Possible The Lot Can Be Split Into 2+ Parcels
Home Design
- Metal Roof
- Concrete Siding
- Block Exterior
- Asphalt
Interior Spaces
- 3,104 Sq Ft Home
- 1-Story Property
- Open Floorplan
- Ceiling Fan
- Entrance Foyer
- Tile Flooring
Kitchen
- Electric Range
- Microwave
Bedrooms and Bathrooms
- 3 Bedrooms
- Walk-In Closet
- 3 Full Bathrooms
- Shower Only
Laundry
- Laundry in unit
- Washer and Electric Dryer Hookup
Parking
- Guest Parking
- Additional Parking
Outdoor Features
- Patio
- Gazebo
- Porch
Schools
- Meadowlane Elementary School
- Central Middle School
- Melbourne High School
Utilities
- Central Heating and Cooling System
- Septic Tank
Community Details
- No Home Owners Association
- L S T Estates Subdivision
Listing and Financial Details
- Assessor Parcel Number 28-36-01-01-00000.0-0031.00
Map
Home Values in the Area
Average Home Value in this Area
Tax History
| Year | Tax Paid | Tax Assessment Tax Assessment Total Assessment is a certain percentage of the fair market value that is determined by local assessors to be the total taxable value of land and additions on the property. | Land | Improvement |
|---|---|---|---|---|
| 2023 | $5,302 | $407,830 | $0 | $0 |
| 2022 | $4,946 | $395,960 | $0 | $0 |
| 2021 | $4,478 | $384,430 | $150,000 | $234,430 |
| 2020 | $5,231 | $347,200 | $135,000 | $212,200 |
| 2019 | $2,419 | $157,260 | $135,000 | $22,260 |
| 2018 | $2,087 | $121,450 | $63,000 | $58,450 |
| 2017 | $1,959 | $105,510 | $57,750 | $47,760 |
| 2016 | $1,857 | $92,100 | $46,200 | $45,900 |
| 2015 | $1,417 | $86,730 | $46,200 | $40,530 |
| 2014 | $1,346 | $78,850 | $46,200 | $32,650 |
Property History
| Date | Event | Price | Change | Sq Ft Price |
|---|---|---|---|---|
| 02/28/2025 02/28/25 | Price Changed | $974,950 | -2.4% | $314 / Sq Ft |
| 02/28/2025 02/28/25 | For Sale | $999,000 | 0.0% | $322 / Sq Ft |
| 02/27/2025 02/27/25 | Off Market | $999,000 | -- | -- |
| 01/16/2025 01/16/25 | Price Changed | $999,000 | -50.0% | $322 / Sq Ft |
| 01/16/2025 01/16/25 | Price Changed | $1,999,000 | +63.2% | $644 / Sq Ft |
| 08/29/2024 08/29/24 | For Sale | $1,225,000 | +390.0% | $395 / Sq Ft |
| 06/05/2018 06/05/18 | Sold | $250,000 | -16.1% | $140 / Sq Ft |
| 04/04/2018 04/04/18 | Pending | -- | -- | -- |
| 08/17/2017 08/17/17 | For Sale | $298,000 | -- | $167 / Sq Ft |
Deed History
| Date | Type | Sale Price | Title Company |
|---|---|---|---|
| Warranty Deed | $250,000 | East Coast Title | |
| Warranty Deed | -- | Alliance Title Brevard Llc | |
| Warranty Deed | $120,000 | -- | |
| Warranty Deed | $70,000 | -- |
Mortgage History
| Date | Status | Loan Amount | Loan Type |
|---|---|---|---|
| Open | $100,000 | Credit Line Revolving | |
| Open | $337,000 | New Conventional | |
| Closed | $250,000 | Construction | |
| Previous Owner | $220,000 | Credit Line Revolving | |
| Previous Owner | $45,000 | Credit Line Revolving | |
| Previous Owner | $56,000 | Purchase Money Mortgage |
Similar Homes in Melbourne, FL
Source: Space Coast MLS (Space Coast Association of REALTORS®)
MLS Number: 1023364
APN: 28-36-01-01-00000.0-0031.00
- 196 Gray Rd
- 342 Gray Rd
- 7749 South Dr
- 444 Antrim Gardens Ct
- 576 Ponderosa St
- 8343 Sylvan Dr
- 225 Sagamore St
- 591 Ponderosa St
- 6556 Norman Dr
- 344 Antrim Gardens Ct
- 134 Maybeck Place
- 8311 Sylvan Dr
- 8303 Sylvan Dr
- 202 Secret Dr
- 7801 Henry Ave
- 225 Campbell Dr
- 2063 Woodfield Cir
- 6641 Flamingo Rd
- 61 Haven Dr
- 655 Cocoanut Grove Ave
