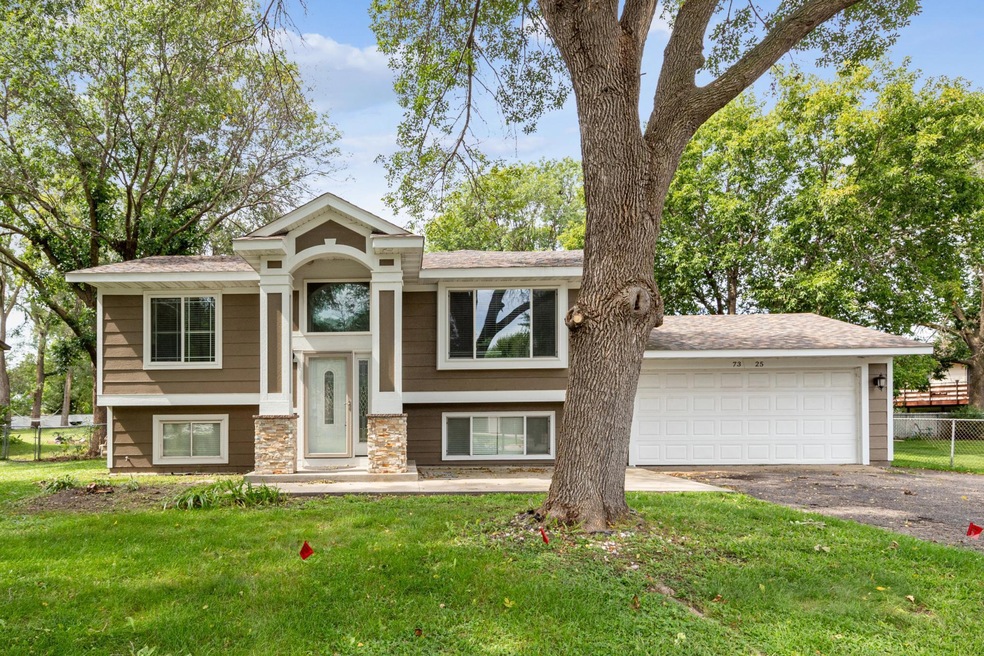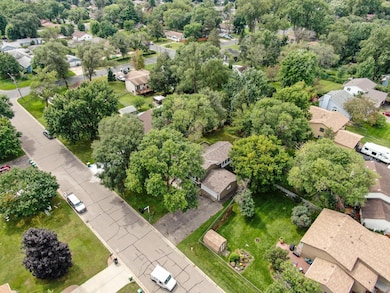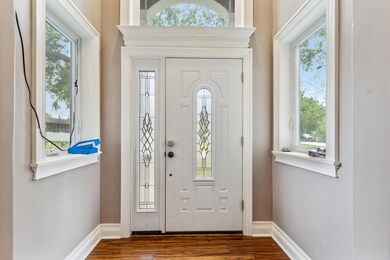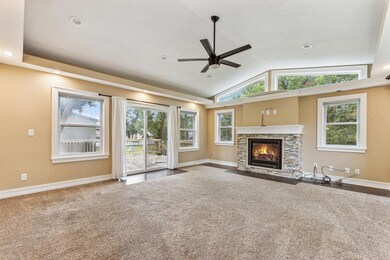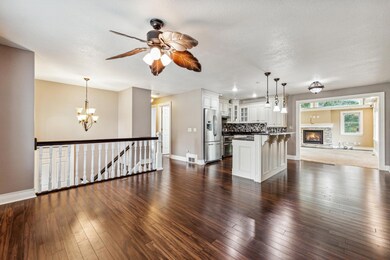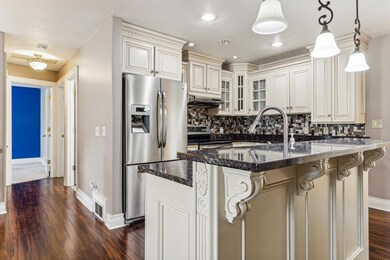
7325 Logan Ave N Brooklyn Park, MN 55444
Palmer Lake NeighborhoodHighlights
- Deck
- Main Floor Primary Bedroom
- The kitchen features windows
- Champlin Park High School Rated A-
- No HOA
- Porch
About This Home
As of December 2024Stunning split level home. A beautiful 2-tier island, white cabinets with tile backsplash, hardwood floors, gracious bathroom vanities and tiled tub shower. Impressive 18x20 four season addition with gas fireplace with beautiful and cozy ceiling lighting for your endless entertainment needs. Fenced in backyard with a big deck recently added. Front exterior has beautiful columns added with extended foyer, neutral colors were selected for the newer siding and roof. There is a crawl space for additional storage under the four season. It's set up for a large future deck. The lot is deep with plenty of room for backyard activities.Near trails and just minutes to downtown. Available for quick move in. A must see, this won't last long!
Last Buyer's Agent
Jacob Zwack
Redfin Corporation

Home Details
Home Type
- Single Family
Est. Annual Taxes
- $3,879
Year Built
- Built in 1984
Lot Details
- 0.28 Acre Lot
- Lot Dimensions are 75x160
Parking
- 2 Car Attached Garage
Home Design
- Bi-Level Home
Interior Spaces
- Family Room
- Living Room with Fireplace
- Dining Room
- Finished Basement
Kitchen
- Cooktop
- Microwave
- The kitchen features windows
Bedrooms and Bathrooms
- 3 Bedrooms
- Primary Bedroom on Main
- 2 Full Bathrooms
Laundry
- Dryer
- Washer
Outdoor Features
- Deck
- Porch
Utilities
- Forced Air Heating and Cooling System
Community Details
- No Home Owners Association
- Heidenreich Add Subdivision
Listing and Financial Details
- Assessor Parcel Number 2611921130115
Map
Home Values in the Area
Average Home Value in this Area
Property History
| Date | Event | Price | Change | Sq Ft Price |
|---|---|---|---|---|
| 12/10/2024 12/10/24 | Sold | $350,000 | -3.4% | $162 / Sq Ft |
| 11/13/2024 11/13/24 | Pending | -- | -- | -- |
| 10/25/2024 10/25/24 | For Sale | $362,500 | -2.0% | $168 / Sq Ft |
| 01/31/2023 01/31/23 | Sold | $370,000 | +6.3% | $173 / Sq Ft |
| 12/14/2022 12/14/22 | Pending | -- | -- | -- |
| 12/14/2022 12/14/22 | For Sale | $348,000 | +18.4% | $163 / Sq Ft |
| 05/01/2019 05/01/19 | Sold | $294,015 | -2.0% | $138 / Sq Ft |
| 04/04/2019 04/04/19 | Pending | -- | -- | -- |
| 03/13/2019 03/13/19 | For Sale | $299,900 | -- | $140 / Sq Ft |
Tax History
| Year | Tax Paid | Tax Assessment Tax Assessment Total Assessment is a certain percentage of the fair market value that is determined by local assessors to be the total taxable value of land and additions on the property. | Land | Improvement |
|---|---|---|---|---|
| 2023 | $4,088 | $318,400 | $123,500 | $194,900 |
| 2022 | $3,553 | $317,000 | $123,500 | $193,500 |
| 2021 | $3,241 | $270,800 | $58,000 | $212,800 |
| 2020 | $2,684 | $251,600 | $58,000 | $193,600 |
| 2019 | $2,685 | $204,600 | $58,000 | $146,600 |
| 2018 | $2,643 | $198,600 | $50,200 | $148,400 |
| 2017 | $2,409 | $168,300 | $50,200 | $118,100 |
| 2016 | $2,238 | $161,600 | $50,200 | $111,400 |
| 2015 | $2,206 | $157,300 | $40,500 | $116,800 |
| 2014 | -- | $137,300 | $40,500 | $96,800 |
Mortgage History
| Date | Status | Loan Amount | Loan Type |
|---|---|---|---|
| Open | $338,260 | New Conventional | |
| Previous Owner | $296,000 | New Conventional | |
| Previous Owner | $286,000 | New Conventional | |
| Previous Owner | $285,194 | New Conventional | |
| Previous Owner | $49,000 | Commercial | |
| Previous Owner | $165,600 | Adjustable Rate Mortgage/ARM | |
| Previous Owner | $41,400 | Stand Alone Second |
Deed History
| Date | Type | Sale Price | Title Company |
|---|---|---|---|
| Deed | $350,000 | -- | |
| Sheriffs Deed | $325,596 | -- | |
| Sheriffs Deed | $238,500 | -- | |
| Warranty Deed | $370,000 | Lake Title | |
| Warranty Deed | $294,015 | Titlesmart Inc | |
| Interfamily Deed Transfer | -- | Titlesmart Inc | |
| Sheriffs Deed | $65,935 | -- | |
| Warranty Deed | $207,000 | -- | |
| Warranty Deed | $137,900 | -- | |
| Warranty Deed | $79,000 | -- | |
| Warranty Deed | $79,000 | -- |
Similar Homes in the area
Source: NorthstarMLS
MLS Number: 6622804
APN: 26-119-21-13-0115
- 7467 Meadowwood Ct
- 7136 Newton Ave N
- 1512 72nd Ave N
- 7557 N Meadowwood Ct
- 7340 Fremont Ct N
- 7633 James Ave N
- 2615 Brookdale Ln
- 6906 Logan Ave N
- 2649 Brookdale Ln
- 2644 Brookdale Ln
- 1000 Woodbine Ln
- 2208 69th Ave N
- 7840 Sugarloaf Trail
- 1332 79th Ave N
- 3108 74th Ave N
- 861 70th Ave N
- 7940 Penn Ave N
- 3208 73rd Ln N
- 2108 Gunflint Trail
- 433 75th Ave N
