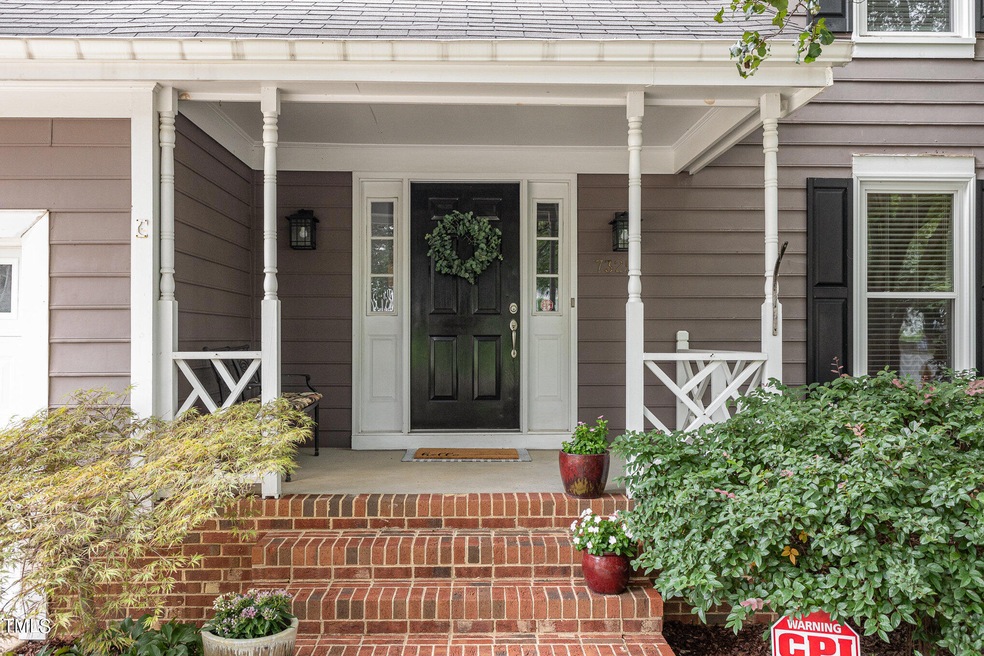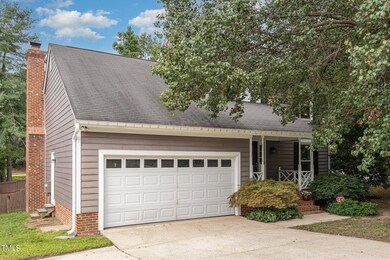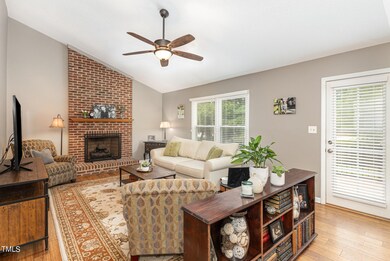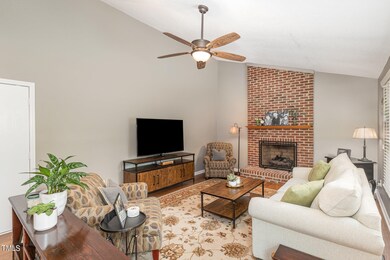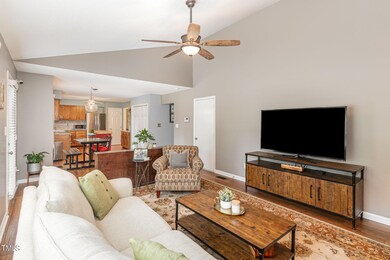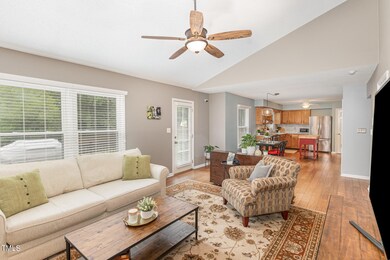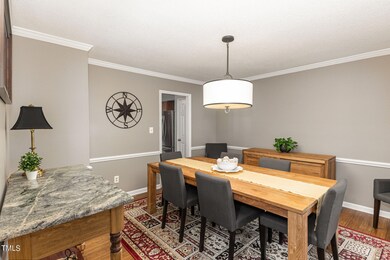
7325 Massachusetts Ct Raleigh, NC 27615
Highlights
- Open Floorplan
- Deck
- Cathedral Ceiling
- West Millbrook Middle School Rated A-
- Traditional Architecture
- Bamboo Flooring
About This Home
As of September 2024Welcome Home! This beautifully maintained and immaculately clean North Raleigh home offers 3 bedrooms, and 2.5 baths and is the perfect blend of modern updates with classic charm. As you enter, you'll be greeted with stunning bamboo flooring that continues throughout the first floor. The updated kitchen is a highlight featuring sleek silestone countertops, stainless steel appliances, and tile backsplash, perfect for any chef! Other updates include newer HVAC and windows! Relax in the spacious living room next to the cozy fireplace or enjoy entertaining out back on the deck in your fenced in backyard. Upstairs you'll find newer carpet in all of the spacious bedrooms, adding to the home's comfort. The primary bedroom features cathedral ceilings and an updated ensuite bath. If all of that doesn't check all of the boxes on your list, this home is just minutes from Lafayette Village, Durant Nature Preserve, US 1, 540, and a quick commute to downtown Raleigh. This beautiful house is ready for you to move right in and make it HOME!
Home Details
Home Type
- Single Family
Est. Annual Taxes
- $3,652
Year Built
- Built in 1988
Lot Details
- 7,405 Sq Ft Lot
- Wood Fence
- Back Yard Fenced
- Landscaped
- Corner Lot
HOA Fees
- $19 Monthly HOA Fees
Parking
- 2 Car Attached Garage
- Open Parking
Home Design
- Traditional Architecture
- Raised Foundation
- Shingle Roof
Interior Spaces
- 1,592 Sq Ft Home
- 2-Story Property
- Open Floorplan
- Plumbed for Central Vacuum
- Cathedral Ceiling
- Ceiling Fan
- Gas Log Fireplace
- Blinds
- Entrance Foyer
- Family Room with Fireplace
- Living Room
- Breakfast Room
- Dining Room
- Basement
- Crawl Space
Kitchen
- Electric Oven
- Electric Range
- Dishwasher
- Stainless Steel Appliances
- Quartz Countertops
Flooring
- Bamboo
- Carpet
- Ceramic Tile
Bedrooms and Bathrooms
- 3 Bedrooms
- Double Vanity
- Bathtub with Shower
- Walk-in Shower
Laundry
- Laundry Room
- Laundry on main level
Outdoor Features
- Deck
- Rain Gutters
- Front Porch
Schools
- North Ridge Elementary School
- West Millbrook Middle School
- Millbrook High School
Utilities
- Forced Air Heating and Cooling System
- Heating System Uses Natural Gas
- Natural Gas Connected
- Electric Water Heater
- Cable TV Available
Listing and Financial Details
- Assessor Parcel Number 165892
Community Details
Overview
- Woods Of North Ridge HOA, Phone Number (919) 821-1350
- Woods Of North Ridge Subdivision
Recreation
- Community Playground
- Dog Park
Map
Home Values in the Area
Average Home Value in this Area
Property History
| Date | Event | Price | Change | Sq Ft Price |
|---|---|---|---|---|
| 09/25/2024 09/25/24 | Sold | $387,000 | +1.8% | $243 / Sq Ft |
| 08/17/2024 08/17/24 | Pending | -- | -- | -- |
| 08/15/2024 08/15/24 | For Sale | $380,000 | -- | $239 / Sq Ft |
Tax History
| Year | Tax Paid | Tax Assessment Tax Assessment Total Assessment is a certain percentage of the fair market value that is determined by local assessors to be the total taxable value of land and additions on the property. | Land | Improvement |
|---|---|---|---|---|
| 2024 | $3,652 | $418,154 | $160,000 | $258,154 |
| 2023 | $2,633 | $239,705 | $70,000 | $169,705 |
| 2022 | $2,447 | $239,705 | $70,000 | $169,705 |
| 2021 | $2,352 | $239,705 | $70,000 | $169,705 |
| 2020 | $2,310 | $239,705 | $70,000 | $169,705 |
| 2019 | $2,095 | $179,056 | $48,750 | $130,306 |
| 2018 | $1,976 | $179,056 | $48,750 | $130,306 |
| 2017 | $1,883 | $179,056 | $48,750 | $130,306 |
| 2016 | $1,844 | $179,056 | $48,750 | $130,306 |
| 2015 | -- | $174,240 | $43,500 | $130,740 |
| 2014 | -- | $174,240 | $43,500 | $130,740 |
Mortgage History
| Date | Status | Loan Amount | Loan Type |
|---|---|---|---|
| Open | $379,990 | FHA | |
| Previous Owner | $130,000 | Purchase Money Mortgage | |
| Previous Owner | $101,500 | Unknown | |
| Previous Owner | $110,800 | No Value Available |
Deed History
| Date | Type | Sale Price | Title Company |
|---|---|---|---|
| Warranty Deed | $387,000 | None Listed On Document | |
| Warranty Deed | $165,000 | None Available | |
| Warranty Deed | $138,500 | -- |
Similar Homes in Raleigh, NC
Source: Doorify MLS
MLS Number: 10046891
APN: 1717.12-96-2060-000
- 2340 Florida Ct
- 7217 Manor Oaks Dr
- 2326 Big Sky Ln
- 7711 Litcham Dr
- 7713 Litcham Dr
- 7715 Litcham Dr
- 7717 Litcham Dr
- 7015 Litchford Rd
- 7019 Litchford Rd
- 2213 Weybridge Dr
- 2301 Lemuel Dr
- 6709 Johnsdale Rd
- 8704 Paddle Wheel Dr
- 7201 N Ridge Dr
- 7621 Wingfoot Dr
- 3122 Coxindale Dr
- 7000 N Ridge Dr
- 6816 Rainwater Rd
- 3021 Coxindale Dr
- 1616 Hunting Ridge Rd
