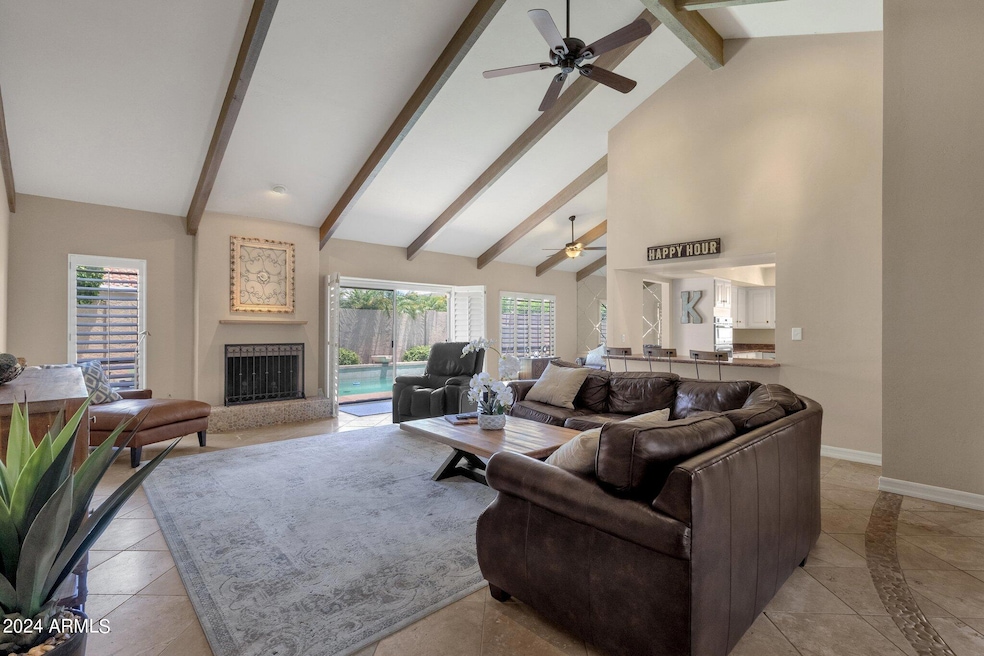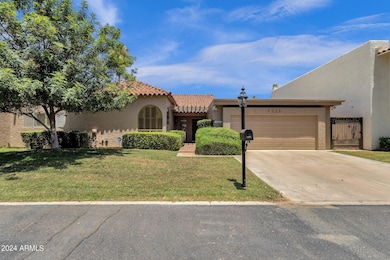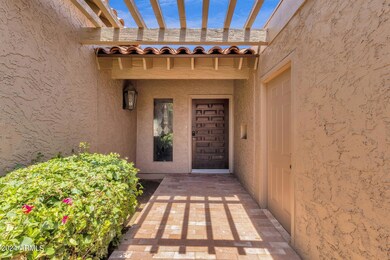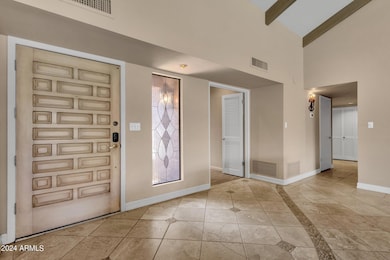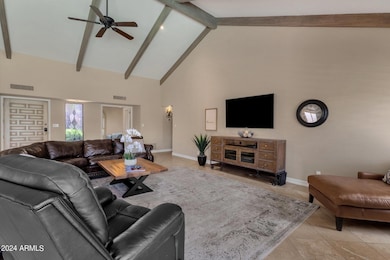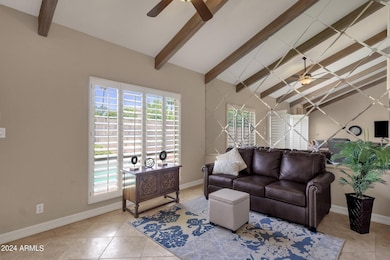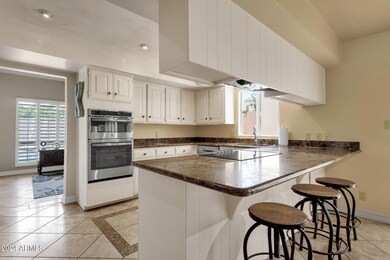
7326 E Keim Dr Scottsdale, AZ 85250
Indian Bend NeighborhoodHighlights
- Play Pool
- Gated Community
- Santa Barbara Architecture
- Kiva Elementary School Rated A
- Vaulted Ceiling
- Hydromassage or Jetted Bathtub
About This Home
As of November 2024WOW LOOK AT THAT PRICE! Welcome to this stunning 3-bedroom, 2.5-bath home with 2,343 sq. ft. of living space in the heart of Scottsdale. This residence boasts a spacious great room floor plan with vaulted ceilings and gorgeous exposed wood beams, creating an open and airy ambiance. Oversized windows flood the home with natural light, complemented by plantation shutters on all windows for added privacy. The updated kitchen features granite countertops, a breakfast bar, and modern cabinetry, perfect for both everyday meals and entertaining. The living room, with its cozy fireplace, is an inviting space to relax and unwind. French door shutters lead to the backyard, where you'll find a shimmering pebble tec play pool with water features, providing a resort-style feel and low-maintenance enjoyment. The primary suite is a luxurious retreat with a en-suite bathroom with a french door entrance, dual sinks, a vanity sitting area, a jetted soaking tub, and a walk-in shower. The custom-built walk-in closet is designed for convenience and style, matching the vanity in the bathroom. This property also includes a 2-car garage and is located within a gated community, perfect for lock-and-leave living. The mature landscaping and front yard maintenance provided by the HOA add to the Briarwood neighborhood's style and elegance. Situated close to Old Town Scottsdale, Camelback Mountain, and the Scottsdale Resorts Corridor, you'll have easy access to premier shopping, dining, and recreational activities. Enjoy nearby Fashion Square Mall, Houston's, Fogo de Chao, Blanco Taco & Tequila, and more. Experience the best of Scottsdale living at 7326 E Keim Drive, where comfort, convenience, and style await you! This home is on a land lease. Please see HOA Fees for the lease fee per month!
Townhouse Details
Home Type
- Townhome
Est. Annual Taxes
- $1,381
Year Built
- Built in 1977
Lot Details
- 6,327 Sq Ft Lot
- Cul-De-Sac
- Private Streets
- Desert faces the back of the property
- Block Wall Fence
- Front and Back Yard Sprinklers
- Grass Covered Lot
- Land Lease of $546 per month
HOA Fees
- $722 Monthly HOA Fees
Parking
- 2 Car Direct Access Garage
- Garage Door Opener
Home Design
- Santa Barbara Architecture
- Wood Frame Construction
- Tile Roof
- Built-Up Roof
- Stucco
Interior Spaces
- 2,343 Sq Ft Home
- 1-Story Property
- Wet Bar
- Vaulted Ceiling
- Ceiling Fan
- Living Room with Fireplace
- Intercom
Kitchen
- Eat-In Kitchen
- Breakfast Bar
- Granite Countertops
Flooring
- Laminate
- Tile
Bedrooms and Bathrooms
- 3 Bedrooms
- Primary Bathroom is a Full Bathroom
- 2.5 Bathrooms
- Dual Vanity Sinks in Primary Bathroom
- Hydromassage or Jetted Bathtub
- Bathtub With Separate Shower Stall
Accessible Home Design
- No Interior Steps
Outdoor Features
- Play Pool
- Patio
Schools
- Kiva Elementary School
- Mohave Middle School
- Saguaro Elementary High School
Utilities
- Refrigerated Cooling System
- Heating Available
- High Speed Internet
- Cable TV Available
Listing and Financial Details
- Tax Lot 76
- Assessor Parcel Number 174-15-115
Community Details
Overview
- Association fees include ground maintenance, street maintenance, front yard maint
- Apm Association, Phone Number (480) 941-1077
- Built by Malouf
- Briarwood 2 Subdivision
Security
- Gated Community
Map
Home Values in the Area
Average Home Value in this Area
Property History
| Date | Event | Price | Change | Sq Ft Price |
|---|---|---|---|---|
| 11/07/2024 11/07/24 | Sold | $649,000 | -1.5% | $277 / Sq Ft |
| 10/21/2024 10/21/24 | Pending | -- | -- | -- |
| 10/11/2024 10/11/24 | Price Changed | $659,000 | -2.4% | $281 / Sq Ft |
| 09/03/2024 09/03/24 | Price Changed | $675,000 | -2.9% | $288 / Sq Ft |
| 07/02/2024 07/02/24 | For Sale | $695,000 | +91.7% | $297 / Sq Ft |
| 07/17/2017 07/17/17 | Sold | $362,500 | -3.3% | $155 / Sq Ft |
| 06/03/2017 06/03/17 | Pending | -- | -- | -- |
| 05/18/2017 05/18/17 | For Sale | $375,000 | -- | $160 / Sq Ft |
Tax History
| Year | Tax Paid | Tax Assessment Tax Assessment Total Assessment is a certain percentage of the fair market value that is determined by local assessors to be the total taxable value of land and additions on the property. | Land | Improvement |
|---|---|---|---|---|
| 2025 | $1,397 | $20,644 | -- | -- |
| 2024 | $1,381 | $19,661 | -- | -- |
| 2023 | $1,381 | $45,760 | $9,150 | $36,610 |
| 2022 | $1,310 | $35,120 | $7,020 | $28,100 |
| 2021 | $1,392 | $33,480 | $6,690 | $26,790 |
| 2020 | $1,380 | $30,870 | $6,170 | $24,700 |
| 2019 | $1,331 | $28,520 | $5,700 | $22,820 |
| 2018 | $1,289 | $25,080 | $5,010 | $20,070 |
| 2017 | $1,054 | $21,320 | $4,260 | $17,060 |
| 2016 | $1,033 | $17,980 | $3,590 | $14,390 |
| 2015 | $992 | $18,400 | $3,680 | $14,720 |
Mortgage History
| Date | Status | Loan Amount | Loan Type |
|---|---|---|---|
| Previous Owner | $355,418 | Credit Line Revolving |
Deed History
| Date | Type | Sale Price | Title Company |
|---|---|---|---|
| Warranty Deed | $649,000 | Clear Title Agency Of Arizona | |
| Warranty Deed | $326,500 | Equity Title Agency Inc | |
| Cash Sale Deed | $250,000 | Lawyers Title Of Arizona Inc | |
| Interfamily Deed Transfer | -- | -- |
Similar Homes in the area
Source: Arizona Regional Multiple Listing Service (ARMLS)
MLS Number: 6726495
APN: 174-15-115
- 7344 E Keim Dr
- 7331 E Valley Vista Dr
- 7301 E Claremont St
- 7356 E Marlette Ave
- 7345 E Rovey Ave
- 7309 E Rovey Ave
- 7331 E Malcomb Dr
- 6150 N Scottsdale Rd Unit 9
- 6166 N Scottsdale Rd Unit A1004
- 6166 N Scottsdale Rd Unit C4004
- 6166 N Scottsdale Rd Unit A3001
- 6166 N Scottsdale Rd Unit C2008
- 6166 N Scottsdale Rd Unit C3006
- 6333 N Scottsdale Rd Unit 26
- 7209 E McDonald Dr Unit 51
- 7318 E Palo Verde Dr Unit 7
- 7330 E Palo Verde Dr Unit 1
- 7161 E McDonald Dr Unit 2
- 7121 E McDonald Dr
- 6228 N Cattletrack Rd
