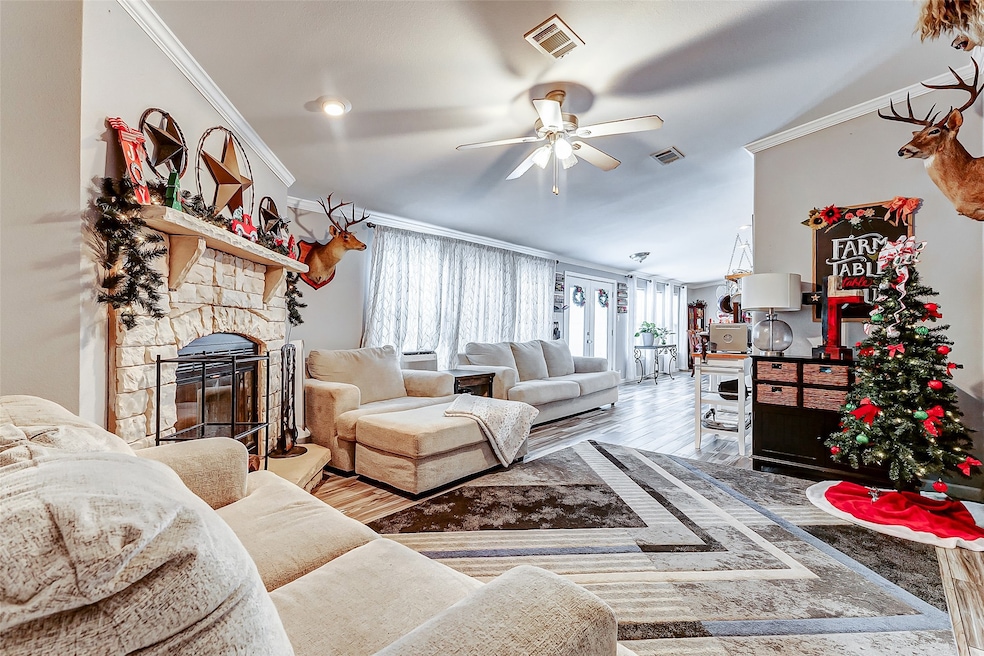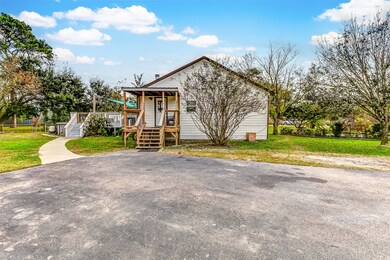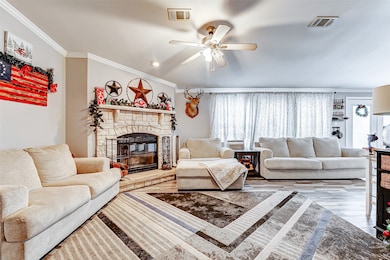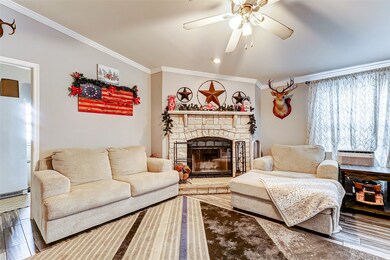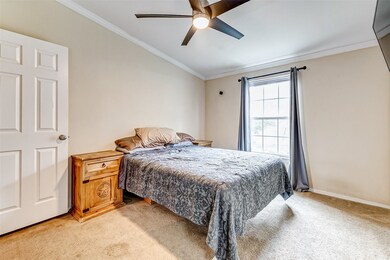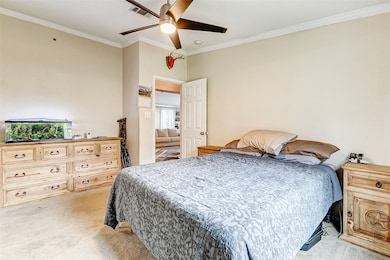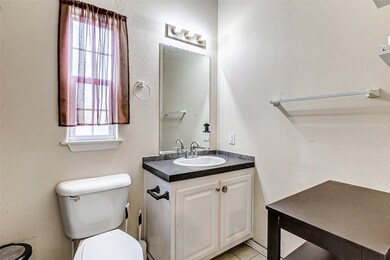7326 N Martin Luther King Ave Hitchcock, TX 77563
Hitchcock NeighborhoodEstimated payment $1,914/month
Highlights
- Above Ground Pool
- Deck
- Home Office
- 1.11 Acre Lot
- Granite Countertops
- Covered patio or porch
About This Home
This stunning property offers the perfect blend of serene country living and modern convenience. The open-concept kitchen and dining area, complete with a central island, is ideal for entertaining and family gatherings. The oversized bedrooms provide plenty of space for relaxation. Outside, the property is surrounded by majestic live oak trees and boasts a meticulously maintained, fully fenced yard. Enjoy summer days in the above-ground pool, encircled by a spacious deck, perfect for lounging or hosting BBQs. The oversized garage includes an added covered area, providing ample storage or workspace, while the expansive driveway and grounds offer plenty of space to accommodate multiple vehicles, including boats or RVs. A 16x32’ shop presents versatile possibilities. With 2 separate living spaces, this property is perfect for hosting extended guests. Located just moments from an intercoastal canal boat ramp, this property is ideal for outdoor enthusiasts and water lovers. Don’t miss your
Property Details
Home Type
- Manufactured Home
Est. Annual Taxes
- $4,582
Year Built
- Built in 2004
Lot Details
- 1.11 Acre Lot
- West Facing Home
- Back Yard Fenced
- Cleared Lot
Parking
- 2 Car Detached Garage
- Oversized Parking
Home Design
- Block Foundation
- Composition Roof
- Cement Siding
Interior Spaces
- 2,387 Sq Ft Home
- 1-Story Property
- Ceiling Fan
- Wood Burning Fireplace
- Living Room
- Combination Kitchen and Dining Room
- Home Office
- Utility Room
- Washer and Electric Dryer Hookup
Kitchen
- Breakfast Bar
- Electric Oven
- Electric Range
- Microwave
- Dishwasher
- Kitchen Island
- Granite Countertops
Flooring
- Carpet
- Tile
Bedrooms and Bathrooms
- 4 Bedrooms
- 3 Full Bathrooms
- Double Vanity
- Soaking Tub
- Bathtub with Shower
- Separate Shower
Outdoor Features
- Above Ground Pool
- Deck
- Covered patio or porch
- Separate Outdoor Workshop
- Shed
Schools
- Hitchcock Primary/Stewart Elementary School
- Crosby Middle School
- Hitchcock High School
Utilities
- Central Heating and Cooling System
Community Details
- W H Jack Survey Subdivision
Map
Home Values in the Area
Average Home Value in this Area
Tax History
| Year | Tax Paid | Tax Assessment Tax Assessment Total Assessment is a certain percentage of the fair market value that is determined by local assessors to be the total taxable value of land and additions on the property. | Land | Improvement |
|---|---|---|---|---|
| 2023 | $3,771 | $210,705 | $0 | $0 |
| 2022 | $4,498 | $191,550 | $16,950 | $174,600 |
| 2021 | $4,314 | $179,440 | $16,950 | $162,490 |
| 2020 | $2,854 | $164,490 | $7,020 | $157,470 |
| 2019 | $2,671 | $162,020 | $7,020 | $155,000 |
| 2018 | $2,449 | $87,830 | $7,020 | $80,810 |
| 2017 | $2,383 | $87,830 | $7,020 | $80,810 |
| 2016 | $2,383 | $87,820 | $7,020 | $80,800 |
| 2015 | $1,871 | $87,820 | $7,020 | $80,800 |
| 2014 | $2,039 | $87,820 | $7,020 | $80,800 |
Property History
| Date | Event | Price | Change | Sq Ft Price |
|---|---|---|---|---|
| 04/02/2025 04/02/25 | Pending | -- | -- | -- |
| 03/18/2025 03/18/25 | For Sale | $275,000 | 0.0% | $115 / Sq Ft |
| 02/14/2025 02/14/25 | Pending | -- | -- | -- |
| 01/31/2025 01/31/25 | Price Changed | $275,000 | -5.2% | $115 / Sq Ft |
| 01/28/2025 01/28/25 | For Sale | $290,000 | -- | $121 / Sq Ft |
Deed History
| Date | Type | Sale Price | Title Company |
|---|---|---|---|
| Warranty Deed | -- | None Available | |
| Interfamily Deed Transfer | -- | None Available | |
| Special Warranty Deed | -- | None Available | |
| Warranty Deed | -- | None Available | |
| Trustee Deed | $181,827 | None Available |
Mortgage History
| Date | Status | Loan Amount | Loan Type |
|---|---|---|---|
| Previous Owner | $158,512 | FHA |
Source: Houston Association of REALTORS®
MLS Number: 68219243
APN: 0013-0092-0000-000
- 6725 E Bayou Dr
- 7220 Moore St
- 9325 Highway 6
- 7002 Highway 6
- 0 Caldwell St
- 7517 Caldwell St
- 7302 Overton St
- 0 Lincoln St
- 7702 Pecanwood St
- 4811 Highway 6
- 8107 Highway 6
- 6235 Highway 6
- 8700 Highway 6
- Tr 57 Highway 6
- 7115 Highway 6
- 000 Highway 6
- 0000 Highway 6
- 00 Highway 6
- 6902 Kidd St
- LOT 9 Shannon St
