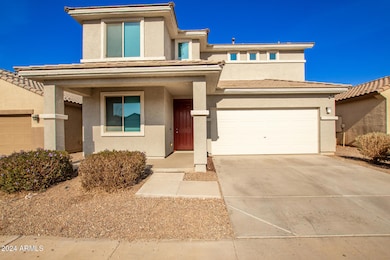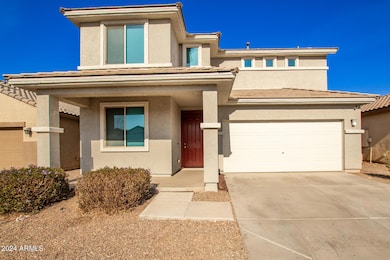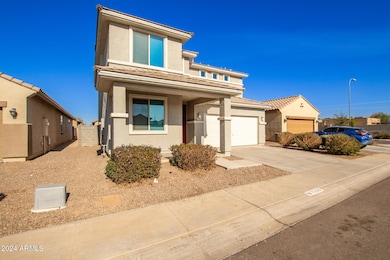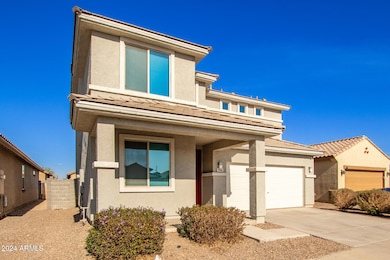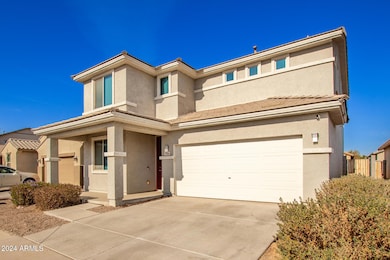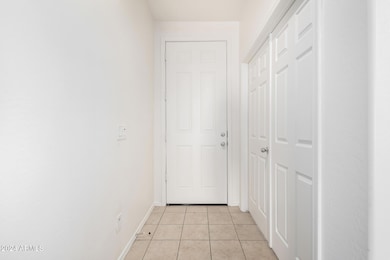
7326 W Toronto Way Phoenix, AZ 85043
Estrella Village NeighborhoodHighlights
- Contemporary Architecture
- Cooling Available
- Community Playground
- Double Pane Windows
- Breakfast Bar
- Tile Flooring
About This Home
As of March 2025Adorable 2-story home is ready to welcome you! Make yourself feel at home with the delightful features such as carpet & tile floors and a large living room, ideal for entertaining. Enhance your cooking skills in the charming kitchen boasting stainless steel appliances, mosaic tile backsplash, staggered white cabinets, ample counters, a pantry, recessed lighting, and a center island with a breakfast bar. Get a good night's sleep in the main bedroom, boasting plush carpet, a private bathroom with a soothing tub, and a walk-in closet. The second bedroom includes an extended area ideal for a sitting area. Create your outdoor oasis in the backyard with an array of potential for personalization. Take advantage of its prime location near shopping spots, dining options, and more! Don't miss it!
Home Details
Home Type
- Single Family
Est. Annual Taxes
- $1,794
Year Built
- Built in 2020
Lot Details
- 4,905 Sq Ft Lot
- Block Wall Fence
HOA Fees
- $98 Monthly HOA Fees
Parking
- 2 Car Garage
Home Design
- Contemporary Architecture
- Wood Frame Construction
- Tile Roof
- Stucco
Interior Spaces
- 1,986 Sq Ft Home
- 2-Story Property
- Ceiling height of 9 feet or more
- Ceiling Fan
- Double Pane Windows
- Washer and Dryer Hookup
Kitchen
- Breakfast Bar
- Built-In Microwave
- Kitchen Island
- Laminate Countertops
Flooring
- Carpet
- Tile
Bedrooms and Bathrooms
- 3 Bedrooms
- Primary Bathroom is a Full Bathroom
- 3 Bathrooms
- Bathtub With Separate Shower Stall
Location
- Property is near a bus stop
Schools
- Sun Canyon Elementary School
- Santa Maria Middle School
- Sierra Linda High School
Utilities
- Cooling Available
- Heating Available
- High Speed Internet
- Cable TV Available
Listing and Financial Details
- Tax Lot 78
- Assessor Parcel Number 104-35-331
Community Details
Overview
- Association fees include ground maintenance
- Trestle Management Association, Phone Number (480) 422-0888
- Mountain Views Subdivision
Recreation
- Community Playground
- Bike Trail
Map
Home Values in the Area
Average Home Value in this Area
Property History
| Date | Event | Price | Change | Sq Ft Price |
|---|---|---|---|---|
| 03/14/2025 03/14/25 | Sold | $390,000 | 0.0% | $196 / Sq Ft |
| 01/22/2025 01/22/25 | Price Changed | $390,000 | -7.1% | $196 / Sq Ft |
| 12/19/2024 12/19/24 | For Sale | $420,000 | -- | $211 / Sq Ft |
Tax History
| Year | Tax Paid | Tax Assessment Tax Assessment Total Assessment is a certain percentage of the fair market value that is determined by local assessors to be the total taxable value of land and additions on the property. | Land | Improvement |
|---|---|---|---|---|
| 2025 | $1,794 | $16,573 | -- | -- |
| 2024 | $1,825 | $15,784 | -- | -- |
| 2023 | $1,825 | $28,570 | $5,710 | $22,860 |
| 2022 | $1,776 | $22,180 | $4,430 | $17,750 |
| 2021 | $1,681 | $19,760 | $3,950 | $15,810 |
| 2020 | $126 | $2,280 | $2,280 | $0 |
| 2019 | $124 | $1,380 | $1,380 | $0 |
Mortgage History
| Date | Status | Loan Amount | Loan Type |
|---|---|---|---|
| Open | $331,500 | New Conventional | |
| Previous Owner | $288,970 | FHA | |
| Previous Owner | $269,946 | FHA | |
| Previous Owner | $204,000 | Construction |
Deed History
| Date | Type | Sale Price | Title Company |
|---|---|---|---|
| Warranty Deed | $390,000 | Great American Title Agency | |
| Special Warranty Deed | $274,927 | Dhi Title Agency | |
| Special Warranty Deed | $70,060 | First American Title Ins Co |
Similar Homes in the area
Source: Arizona Regional Multiple Listing Service (ARMLS)
MLS Number: 6797914
APN: 104-35-331
- 7329 W Preston Ln
- 7343 W Hughes Dr
- 3107 S 74th Ln
- 7425 W Crown King Rd
- 7221 W Globe Ave
- 7310 W Pioneer St
- 7424 W Pioneer St
- 7117 W Globe Ave
- 3037 S 69th Dr
- 3118 S 77th Dr
- 7812 W Payson Rd
- 7214 W Raymond St
- 7749 W Florence Ave
- 7638 W Riverside Ave
- 3805 S 73rd Dr
- 7853 W Miami St
- 2450 S 79th Dr
- 7318 W Jones Ave
- 7834 W Forest Grove Ave
- 7751 W Forest Grove Ave

