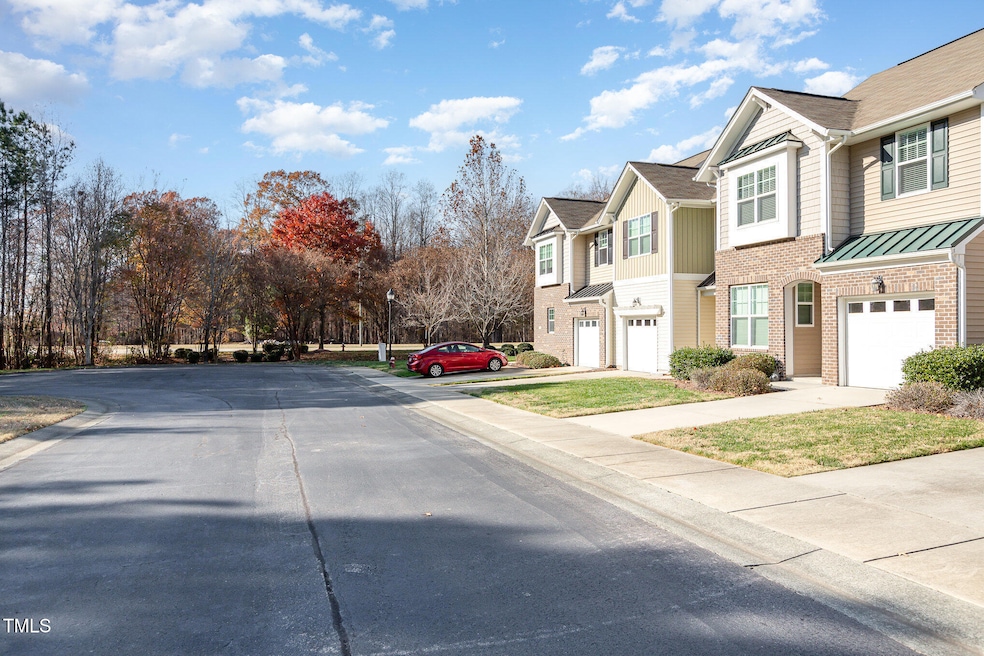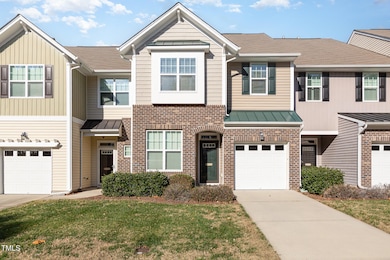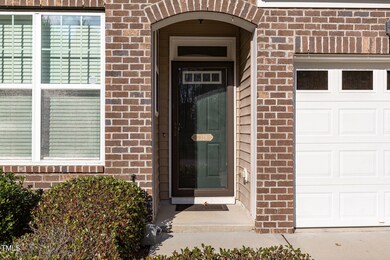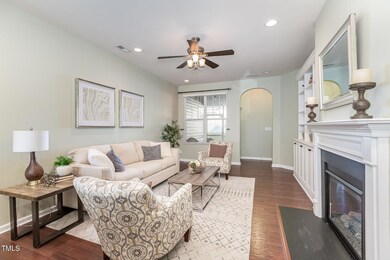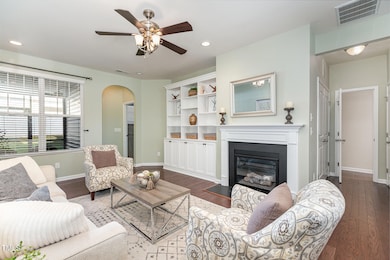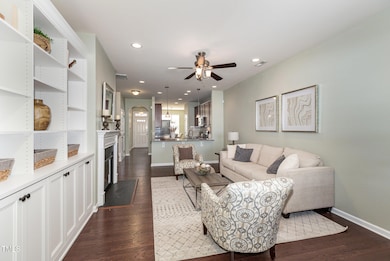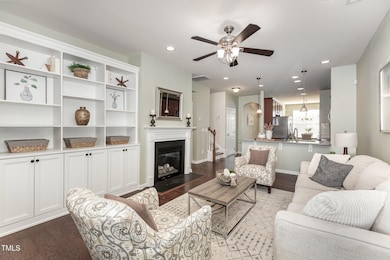
7328 Caversham Way Raleigh, NC 27617
Eastern Durham NeighborhoodHighlights
- View of Trees or Woods
- Wood Flooring
- Attic
- Traditional Architecture
- Main Floor Primary Bedroom
- Loft
About This Home
As of January 2025Discover a splendid townhome, boasting three generous bedrooms, two full baths, and one half bath, along with a single-car garage, nestled near the vibrant offerings of Brier Creek. This lovingly maintained residence showcases elegant hardwoods on the first floor, a screened-in and wood-tiled porch, and a spacious loft. With a new HVAC system and a recently installed gas hot water heater, comfort abounds. The updated appliances—including a dishwasher and a large drum washer and dryer—complete this enchanting abode, making it truly move-in ready!
Townhouse Details
Home Type
- Townhome
Est. Annual Taxes
- $2,702
Year Built
- Built in 2012
Lot Details
- 2,178 Sq Ft Lot
- Two or More Common Walls
- Cul-De-Sac
- Private Entrance
HOA Fees
- $169 Monthly HOA Fees
Parking
- 1 Car Attached Garage
- Inside Entrance
- Front Facing Garage
- 1 Open Parking Space
Home Design
- Traditional Architecture
- Brick Veneer
- Slab Foundation
- Frame Construction
- Shingle Roof
- Vinyl Siding
Interior Spaces
- 1,990 Sq Ft Home
- 2-Story Property
- Built-In Features
- Bookcases
- Tray Ceiling
- Ceiling Fan
- Gas Fireplace
- Blinds
- Family Room with Fireplace
- Dining Room
- Home Office
- Loft
- Screened Porch
- Views of Woods
Kitchen
- Self-Cleaning Oven
- Electric Range
- Microwave
- Dishwasher
- Stainless Steel Appliances
- Granite Countertops
- Disposal
Flooring
- Wood
- Carpet
- Ceramic Tile
Bedrooms and Bathrooms
- 3 Bedrooms
- Primary Bedroom on Main
- Walk-In Closet
- Primary bathroom on main floor
- Double Vanity
Laundry
- Laundry on main level
- Dryer
- Washer
Attic
- Pull Down Stairs to Attic
- Unfinished Attic
Home Security
Schools
- Oakgrove Elementary School
- The School For Creative Studies Middle School
- Durham School Of The Arts High School
Horse Facilities and Amenities
- Grass Field
Utilities
- Forced Air Heating and Cooling System
- Heating System Uses Natural Gas
- Underground Utilities
- Gas Water Heater
- High Speed Internet
- Phone Connected
- Cable TV Available
Listing and Financial Details
- Assessor Parcel Number 208754
Community Details
Overview
- Association fees include ground maintenance
- Cas Nc Association
- Mulberry Park Subdivision
Security
- Storm Doors
Map
Home Values in the Area
Average Home Value in this Area
Property History
| Date | Event | Price | Change | Sq Ft Price |
|---|---|---|---|---|
| 04/22/2025 04/22/25 | For Sale | $399,000 | +14.0% | $204 / Sq Ft |
| 01/31/2025 01/31/25 | Sold | $350,000 | -5.4% | $176 / Sq Ft |
| 12/21/2024 12/21/24 | Pending | -- | -- | -- |
| 12/12/2024 12/12/24 | For Sale | $370,000 | -- | $186 / Sq Ft |
Tax History
| Year | Tax Paid | Tax Assessment Tax Assessment Total Assessment is a certain percentage of the fair market value that is determined by local assessors to be the total taxable value of land and additions on the property. | Land | Improvement |
|---|---|---|---|---|
| 2024 | $2,695 | $233,564 | $45,000 | $188,564 |
| 2023 | $2,768 | $233,564 | $45,000 | $188,564 |
| 2022 | $2,605 | $233,564 | $45,000 | $188,564 |
| 2021 | $2,558 | $233,564 | $45,000 | $188,564 |
| 2020 | $2,493 | $233,564 | $45,000 | $188,564 |
| 2019 | $2,687 | $233,564 | $45,000 | $188,564 |
| 2018 | $2,513 | $206,645 | $38,000 | $168,645 |
| 2017 | $2,466 | $206,645 | $38,000 | $168,645 |
| 2016 | $2,394 | $206,645 | $38,000 | $168,645 |
| 2015 | $2,445 | $201,416 | $38,600 | $162,816 |
| 2014 | $2,411 | $201,416 | $38,600 | $162,816 |
Mortgage History
| Date | Status | Loan Amount | Loan Type |
|---|---|---|---|
| Open | $175,000 | New Conventional | |
| Closed | $175,000 | New Conventional | |
| Previous Owner | $226,000 | New Conventional | |
| Previous Owner | $230,000 | New Conventional | |
| Previous Owner | $193,209 | New Conventional |
Deed History
| Date | Type | Sale Price | Title Company |
|---|---|---|---|
| Warranty Deed | $350,000 | None Listed On Document | |
| Warranty Deed | $350,000 | None Listed On Document | |
| Warranty Deed | $250,000 | None Available | |
| Warranty Deed | $190,000 | None Available | |
| Warranty Deed | $280,000 | None Available |
Similar Homes in the area
Source: Doorify MLS
MLS Number: 10066998
APN: 208754
- 7328 Caversham Way
- 10133 Bessborough Dr
- 7246 Aquinas Ave
- 7229 Terregles Dr
- 7205 Ladbrooke St
- 7213 Terregles Dr
- 2515 Maplemere Ct
- 1013 Greatland Rd
- 10119 2nd Star Ct
- 10121 2nd Star Ct
- 3121 Blue Hill Ln
- 12420 Tetons Ct
- 10157 Darling St
- 7403 Leesville Rd
- 12433 N Exeter Way
- 12409 Angel Vale Place
- 7613 Satinwing Ln
- 12408 Angel Vale Place
- 7125 Crested Iris Place
- 7818 Spungold St
