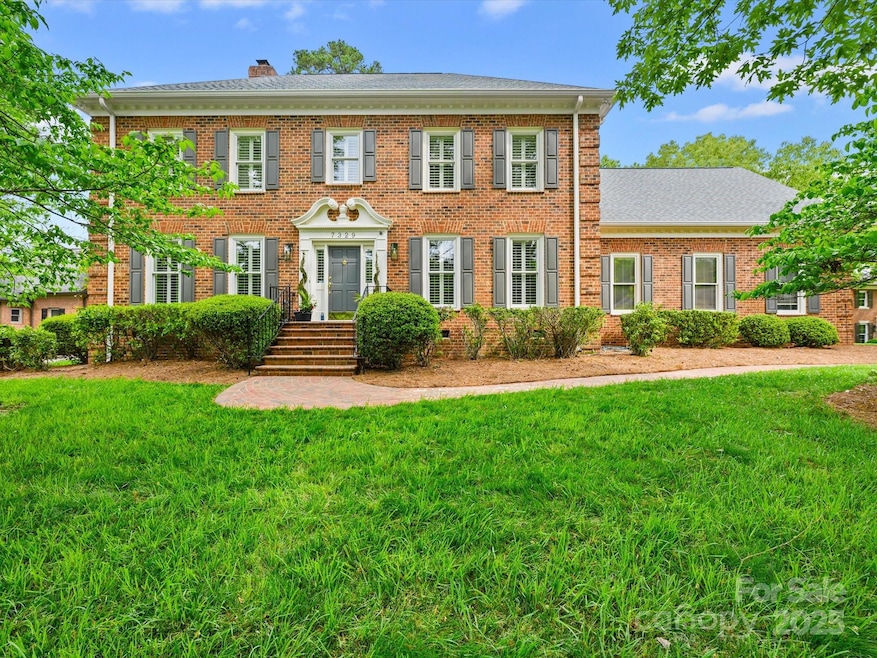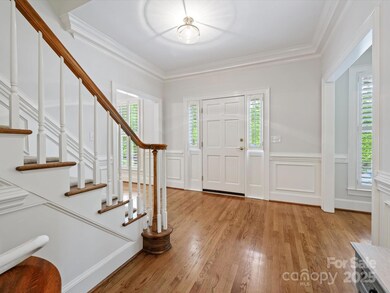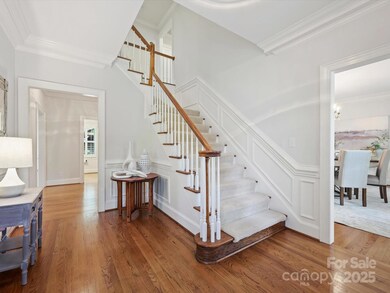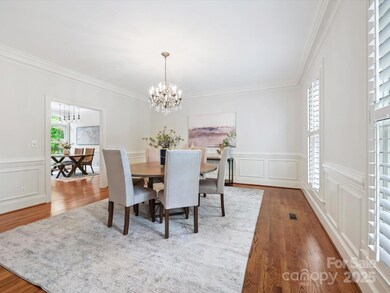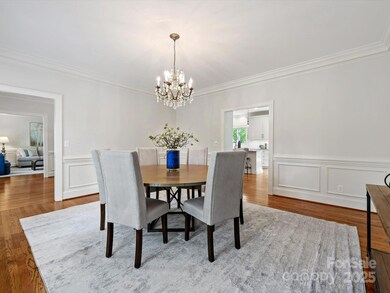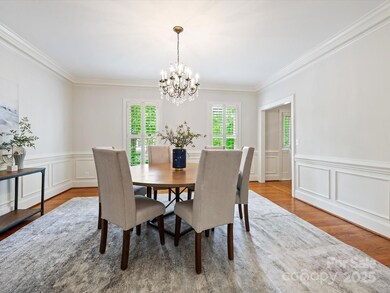
7329 Kennington Ct Charlotte, NC 28270
Oxford Hunt NeighborhoodEstimated payment $7,752/month
Highlights
- Deck
- Wooded Lot
- Outdoor Fireplace
- Elizabeth Lane Elementary Rated A-
- Traditional Architecture
- Wood Flooring
About This Home
Gorgeous all-brick, light-filled Georgian in beautiful Bellemeade. This lovely home offers classic custom features including generous room sizes, wood flooring through first floor, high-end moldings, a flowing layout, and abundant entertaining spaces inside and out. Tucked on one of the neighborhood’s quietest cul-de-sacs, in an excellent school district, inside HWY 51, on a 0.5-acre lot, it includes updates throughout such as custom designed kitchen and cabinetry, chef-grade appliances, a spa-like primary bath, and custom closet organizers. Additional improvements include updated windows and skylights, spacious outdoor areas including a dining deck, a sweeping paver patio, a large outdoor entertainment pavilion w/ grill, refrigerator, sink & wood burning fireplace—perfect for year-round gatherings. All HLA windows have been changed from original, exterior paint 2025, roof 2025, HVAC units 2023/2025 updated. 5th bedroom could be bonus, 3 full baths on 2nd floor.
Listing Agent
Cottingham Chalk Brokerage Email: ccraig@cottinghamchalk.com License #167744

Home Details
Home Type
- Single Family
Est. Annual Taxes
- $7,481
Year Built
- Built in 1986
Lot Details
- Irrigation
- Wooded Lot
- Property is zoned N1-A
HOA Fees
- $13 Monthly HOA Fees
Parking
- 2 Car Attached Garage
- Workshop in Garage
- Garage Door Opener
- 4 Open Parking Spaces
Home Design
- Traditional Architecture
- Georgian Architecture
- Wood Siding
- Four Sided Brick Exterior Elevation
Interior Spaces
- 2-Story Property
- Built-In Features
- Bar Fridge
- Skylights
- Wood Burning Fireplace
- Insulated Windows
- Window Treatments
- Entrance Foyer
- Crawl Space
Kitchen
- Gas Range
- Range Hood
- Microwave
- Plumbed For Ice Maker
- Kitchen Island
Flooring
- Wood
- Tile
Bedrooms and Bathrooms
- 5 Bedrooms
- Walk-In Closet
Laundry
- Laundry Room
- Electric Dryer Hookup
Outdoor Features
- Deck
- Covered patio or porch
- Outdoor Fireplace
- Outdoor Kitchen
- Terrace
Schools
- Elizabeth Lane Elementary School
- South Charlotte Middle School
- Providence High School
Utilities
- Forced Air Heating and Cooling System
- Cable TV Available
Community Details
- Voluntary home owners association
- Bellemeade Subdivision
Listing and Financial Details
- Assessor Parcel Number 213-402-06
Map
Home Values in the Area
Average Home Value in this Area
Tax History
| Year | Tax Paid | Tax Assessment Tax Assessment Total Assessment is a certain percentage of the fair market value that is determined by local assessors to be the total taxable value of land and additions on the property. | Land | Improvement |
|---|---|---|---|---|
| 2023 | $7,481 | $1,000,900 | $200,000 | $800,900 |
| 2022 | $6,769 | $688,400 | $180,000 | $508,400 |
| 2021 | $6,758 | $688,400 | $180,000 | $508,400 |
| 2020 | $6,750 | $688,400 | $180,000 | $508,400 |
| 2019 | $6,735 | $688,400 | $180,000 | $508,400 |
| 2018 | $6,741 | $508,200 | $100,000 | $408,200 |
| 2017 | $6,641 | $508,200 | $100,000 | $408,200 |
| 2016 | $6,632 | $485,200 | $100,000 | $385,200 |
| 2015 | $6,322 | $485,200 | $100,000 | $385,200 |
| 2014 | $6,294 | $485,200 | $100,000 | $385,200 |
Property History
| Date | Event | Price | Change | Sq Ft Price |
|---|---|---|---|---|
| 04/17/2025 04/17/25 | Price Changed | $1,275,000 | 0.0% | $320 / Sq Ft |
| 04/17/2025 04/17/25 | For Sale | $1,275,000 | -1.9% | $320 / Sq Ft |
| 04/07/2025 04/07/25 | Off Market | $1,300,000 | -- | -- |
| 02/28/2025 02/28/25 | Price Changed | $1,300,000 | -0.8% | $326 / Sq Ft |
| 02/26/2025 02/26/25 | Price Changed | $1,310,000 | -3.0% | $329 / Sq Ft |
| 02/21/2025 02/21/25 | For Sale | $1,350,000 | -- | $339 / Sq Ft |
Deed History
| Date | Type | Sale Price | Title Company |
|---|---|---|---|
| Warranty Deed | $590,000 | None Available |
Mortgage History
| Date | Status | Loan Amount | Loan Type |
|---|---|---|---|
| Open | $276,500 | New Conventional | |
| Closed | $312,343 | New Conventional | |
| Closed | $334,720 | New Conventional | |
| Closed | $335,000 | Purchase Money Mortgage | |
| Previous Owner | $250,000 | Unknown | |
| Previous Owner | $150,000 | Credit Line Revolving | |
| Previous Owner | $115,000 | Unknown | |
| Previous Owner | $150,000 | Credit Line Revolving | |
| Previous Owner | $120,000 | Unknown |
Similar Homes in Charlotte, NC
Source: Canopy MLS (Canopy Realtor® Association)
MLS Number: 4223207
APN: 213-402-06
- 1233 Weymouth Ln
- 8022 Litaker Manor Ct
- 7232 Alexander Rd
- 8015 Litaker Manor Ct
- 6737 Harrison Rd
- 7121-7223 Alexander Rd
- 7514 Pewter Ln
- 4412 Foxview Ct
- 506 Abbotsford Ct
- 601 Highland Forest Dr
- 1355 Wyndmere Hills Ln
- 6846 Beverly Springs Dr Unit 8A
- 200 Highland Forest Dr
- 7324 Leharne Dr
- 6618 Alexander Rd
- 9334 Hunting Ct
- 437 Chadmore Dr
- 7321 Harrisonwoods Place
- 9310 Hunting Ct
- 2221 Hamilton Mill Rd
