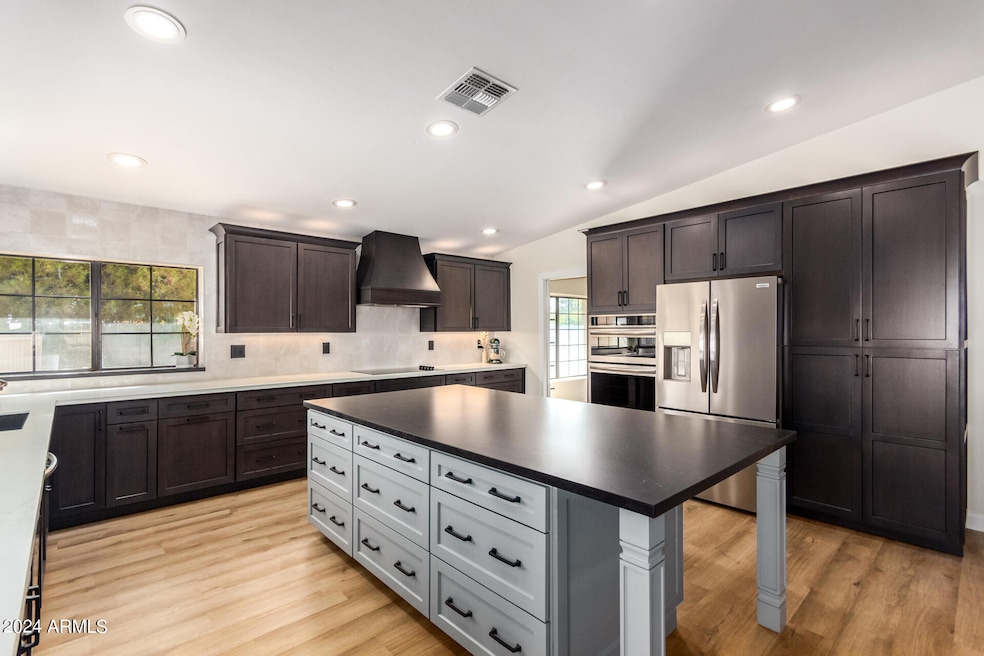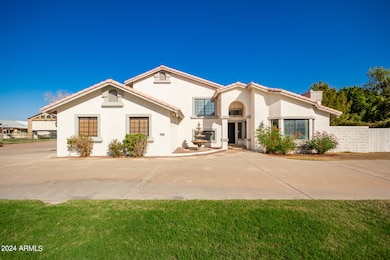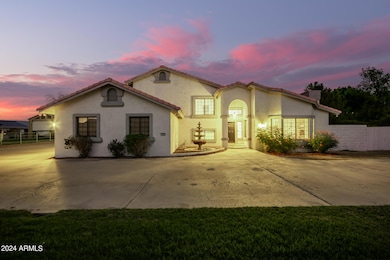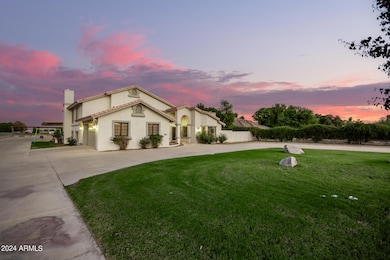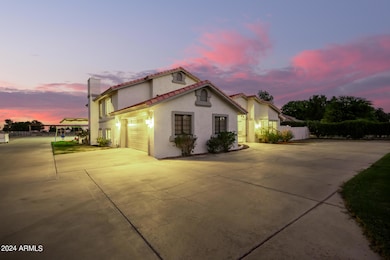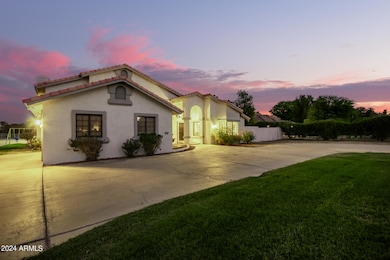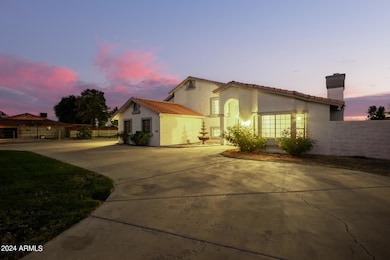
7329 N 173rd Ave Waddell, AZ 85355
Citrus Park NeighborhoodEstimated payment $9,976/month
Highlights
- Guest House
- Horse Stalls
- RV Gated
- Canyon View High School Rated A-
- Heated Spa
- 1.83 Acre Lot
About This Home
5 bedroom 3.5 bath main home with 2 bedroom 1 bath DETACHED guest house PERFECT FOR MULTIGENERATIONAL LIVING!!! The tastefully appointed main home offers quality updates throughout. The expansive gourmet kitchen has been completely reconfigured and remodeled and offers a bright and airy eat in nook, upgraded SS appliances, large island, and custom cabinetry. This split level floorplan offers two large bedrooms, full bath, and a large family room with 1 of 2 wood burning fireplaces on the lower level. The main level offers another spacious and bright living area, also with a charming wood burning fireplace, plus additional space for an office or formal dining area. The upper level offers a very large primary retreat with fully remodeled en suite and a large balcony, plus 2 very spacious additional bedrooms and the updated guest bath. Stepping out of the main home you will be greeted with a large covered patio and play area, as well as the sparking pool and spa, completely fenced for added peace of mind. The pool area is conveniently accessed by both the main home and guest home. The beautiful, fully independent, and completely remodeled guest quarters, offers a full eat in kitchen, bath, living area, laundry, and 2 bedrooms. This is a perfect space for multigen living, home office, or even an income producing rental. As if that were not enough to intrigue even the most discriminating buyer, this unique property offers a two car garage as well as covered and gated parking for several oversized vehicles PLUS a brand new septic system, irrigated pastures, and a modest horse set up. Truly all that's missing is you, schedule a showing before it's too late!
Home Details
Home Type
- Single Family
Est. Annual Taxes
- $5,560
Year Built
- Built in 1995
Lot Details
- 1.83 Acre Lot
- Block Wall Fence
- Chain Link Fence
- Front and Back Yard Sprinklers
- Grass Covered Lot
HOA Fees
- $30 Monthly HOA Fees
Parking
- 6 Open Parking Spaces
- 2 Car Garage
- 6 Carport Spaces
- RV Gated
Home Design
- Wood Frame Construction
- Tile Roof
- Stucco
Interior Spaces
- 5,380 Sq Ft Home
- 2-Story Property
- 2 Fireplaces
- Mountain Views
- Washer and Dryer Hookup
Kitchen
- Kitchen Updated in 2022
- Eat-In Kitchen
- Breakfast Bar
- Built-In Microwave
- Kitchen Island
Flooring
- Floors Updated in 2022
- Carpet
- Vinyl
Bedrooms and Bathrooms
- 7 Bedrooms
- Bathroom Updated in 2022
- Primary Bathroom is a Full Bathroom
- 4.5 Bathrooms
- Dual Vanity Sinks in Primary Bathroom
Pool
- Heated Spa
- Private Pool
- Fence Around Pool
- Diving Board
Schools
- Belen Soto Elementary School
- Canyon View High School
Horse Facilities and Amenities
- Horses Allowed On Property
- Horse Stalls
Utilities
- Cooling Available
- Heating Available
- Septic Tank
- High Speed Internet
- Cable TV Available
Additional Features
- Balcony
- Guest House
Listing and Financial Details
- Tax Lot 4750
- Assessor Parcel Number 502-16-094
Community Details
Overview
- Association fees include (see remarks)
- Cwf Poa Unit Ii Association, Phone Number (623) 670-9157
- Built by Custom
- Romola Of Arizona Grape Fruit Unit No. 43 Resub Bl Subdivision
Recreation
- Horse Trails
Map
Home Values in the Area
Average Home Value in this Area
Tax History
| Year | Tax Paid | Tax Assessment Tax Assessment Total Assessment is a certain percentage of the fair market value that is determined by local assessors to be the total taxable value of land and additions on the property. | Land | Improvement |
|---|---|---|---|---|
| 2025 | $5,753 | $71,699 | -- | -- |
| 2024 | $5,560 | $68,285 | -- | -- |
| 2023 | $5,560 | $83,050 | $16,610 | $66,440 |
| 2022 | $5,360 | $63,410 | $12,680 | $50,730 |
| 2021 | $5,671 | $60,470 | $12,090 | $48,380 |
| 2020 | $5,501 | $57,830 | $11,560 | $46,270 |
| 2019 | $5,322 | $55,950 | $11,190 | $44,760 |
| 2018 | $5,212 | $54,300 | $10,860 | $43,440 |
| 2017 | $4,902 | $55,980 | $11,190 | $44,790 |
| 2016 | $4,644 | $52,310 | $10,460 | $41,850 |
| 2015 | $4,330 | $46,730 | $9,340 | $37,390 |
Property History
| Date | Event | Price | Change | Sq Ft Price |
|---|---|---|---|---|
| 04/03/2025 04/03/25 | Price Changed | $1,699,000 | -2.9% | $316 / Sq Ft |
| 03/06/2025 03/06/25 | Price Changed | $1,749,999 | -2.7% | $325 / Sq Ft |
| 01/31/2025 01/31/25 | For Sale | $1,799,000 | 0.0% | $334 / Sq Ft |
| 12/16/2024 12/16/24 | Off Market | $1,799,000 | -- | -- |
| 10/10/2024 10/10/24 | For Sale | $1,799,000 | +63.5% | $334 / Sq Ft |
| 04/05/2022 04/05/22 | Sold | $1,100,000 | +0.1% | $224 / Sq Ft |
| 10/30/2021 10/30/21 | Price Changed | $1,099,000 | -0.1% | $224 / Sq Ft |
| 09/17/2021 09/17/21 | For Sale | $1,100,000 | 0.0% | $224 / Sq Ft |
| 09/16/2021 09/16/21 | Off Market | $1,100,000 | -- | -- |
| 07/30/2021 07/30/21 | Price Changed | $1,100,000 | -4.3% | $224 / Sq Ft |
| 07/05/2021 07/05/21 | Price Changed | $1,149,000 | -4.3% | $234 / Sq Ft |
| 06/14/2021 06/14/21 | For Sale | $1,200,000 | -- | $244 / Sq Ft |
Deed History
| Date | Type | Sale Price | Title Company |
|---|---|---|---|
| Warranty Deed | $1,100,000 | First American Title | |
| Quit Claim Deed | -- | -- | |
| Interfamily Deed Transfer | -- | Lawyers Title Of Arizona Inc | |
| Warranty Deed | $330,000 | Lawyers Title Of Arizona Inc | |
| Warranty Deed | $330,000 | Ati Title Agency Of Az Inc | |
| Interfamily Deed Transfer | -- | -- |
Mortgage History
| Date | Status | Loan Amount | Loan Type |
|---|---|---|---|
| Previous Owner | $772,000 | New Conventional | |
| Previous Owner | $225,000 | Unknown | |
| Previous Owner | $125,000 | Unknown | |
| Previous Owner | $200,000 | Credit Line Revolving | |
| Previous Owner | $450,000 | Fannie Mae Freddie Mac | |
| Previous Owner | $264,000 | New Conventional |
Similar Homes in the area
Source: Arizona Regional Multiple Listing Service (ARMLS)
MLS Number: 6769187
APN: 502-16-094
- 7226 N 173rd Ave
- 7207 N 175th Ave
- 7706 N 173rd Ave
- 17205 W Northern Ave
- 17330 W Royal Palm Rd
- 17312 W Royal Palm Rd
- 6828 N 177th Ave
- 17637 W Northern Ave
- 6816 N 177th Ave
- 6930 N 178th Ave
- 6832 N 178th Ave
- 6420 N 171st Ln
- 17033 W Royal Palm Rd
- 6808 N 178th Ave
- 6820 N 178th Ave
- 8553 N 175th Ln
- 8561 N 175th Ln
- 16953 W Royal Palm Rd
- 17434 W Las Palmaritas Dr
- 17422 Las Palmaritas Dr
