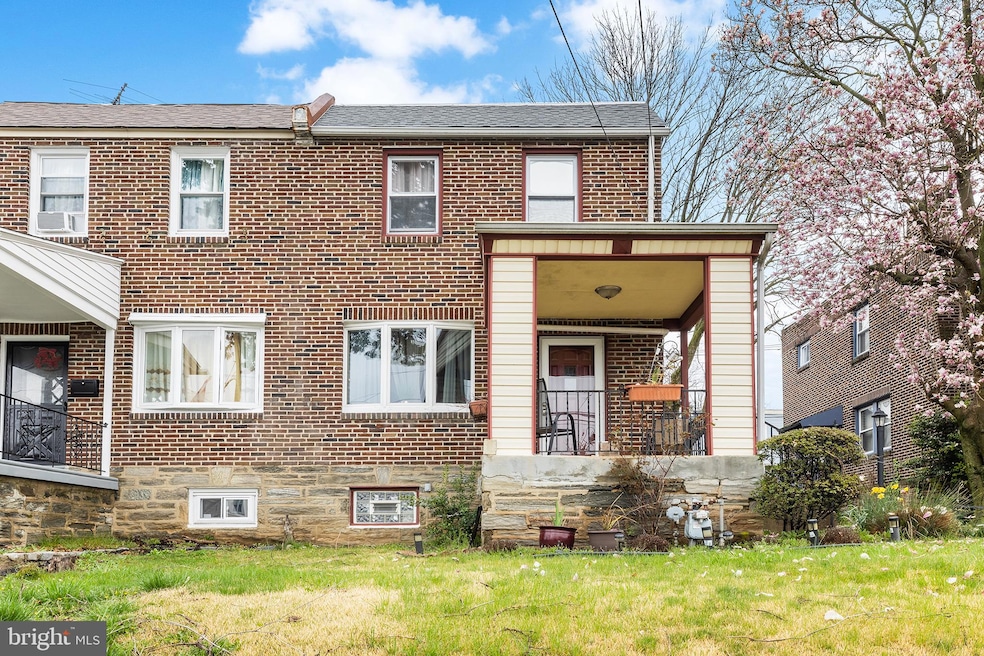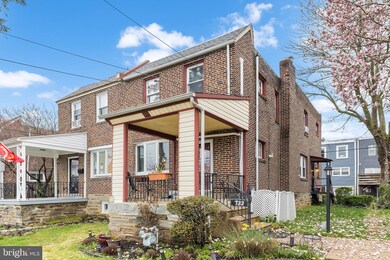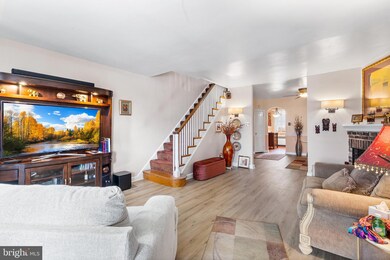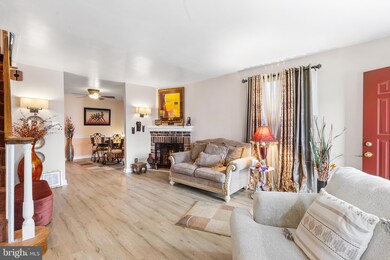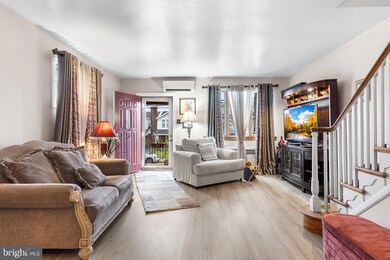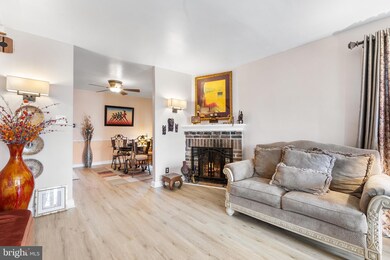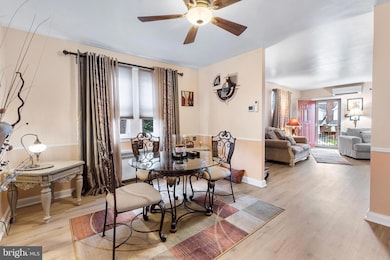
733 Bullock Ave Lansdowne, PA 19050
Highlights
- Colonial Architecture
- No HOA
- 1 Car Direct Access Garage
- Wood Flooring
- Stainless Steel Appliances
- Corner Fireplace
About This Home
As of July 2024Welcome to 733 Bullock Ave! This charming twin boasts 3 bedrooms and 2 bathrooms making it the perfect choice for anyone looking for a comfortable and inviting living space. As you approach the home, you'll be greeted by a spacious front porch, providing an ideal spot to relax, and unwind. Step inside the front door to discover a bright and spacious living room featuring expansive bay windows, a wood burning fireplace, and luxury vinyl flooring throughout. The living room flows seamlessly into the formal dining room and kitchen. The kitchen boasts plenty of counter space and comes complete with stainless steel appliances. Up the stairs you will find three spacious bedrooms complete with ample closet space and a full bathroom. The primary bedroom even includes its own en-suite bath! Down the stairs to the lower level, a semi finished basement awaits, providing additional living space, a convenient laundry room, and access to the attached garage and rear yard. There is also a private area for parking off of the driveway. Recent upgrades include a new boiler system, roof sealant, and upgraded flooring and bathroom fixtures. Located on a quiet tree-lined street yet conveniently close to I-95, PHL airport, parks, and restaurants, this property is the perfect blend of comfort, style, and functionality. Meticulously maintained and awaiting its next owner, don't miss the opportunity to call this beautiful house your home!
Townhouse Details
Home Type
- Townhome
Est. Annual Taxes
- $3,466
Year Built
- Built in 1956
Lot Details
- 2,800 Sq Ft Lot
- Lot Dimensions are 28.00 x 100.00
- Sloped Lot
- Front and Side Yard
Parking
- 1 Car Direct Access Garage
- Off-Street Parking
Home Design
- Semi-Detached or Twin Home
- Colonial Architecture
- Flat Roof Shape
- Brick Exterior Construction
- Stone Foundation
- Stucco
Interior Spaces
- 1,480 Sq Ft Home
- Property has 2 Levels
- Ceiling height of 9 feet or more
- Ceiling Fan
- Corner Fireplace
- Wood Burning Fireplace
- Brick Fireplace
- Bay Window
- Family Room
- Living Room
- Dining Area
- Wood Flooring
Kitchen
- Eat-In Kitchen
- Butlers Pantry
- Gas Oven or Range
- Built-In Microwave
- Stainless Steel Appliances
Bedrooms and Bathrooms
- 3 Bedrooms
- En-Suite Primary Bedroom
- En-Suite Bathroom
- 2 Full Bathrooms
Laundry
- Dryer
- Washer
Finished Basement
- Basement Fills Entire Space Under The House
- Exterior Basement Entry
- Laundry in Basement
Outdoor Features
- Exterior Lighting
- Porch
Utilities
- Forced Air Heating and Cooling System
- Ductless Heating Or Cooling System
- Hot Water Heating System
- 100 Amp Service
- Natural Gas Water Heater
Community Details
- No Home Owners Association
- Cobbs Creek Subdivision
Listing and Financial Details
- Tax Lot 892-000
- Assessor Parcel Number 48-00-00531-00
Map
Home Values in the Area
Average Home Value in this Area
Property History
| Date | Event | Price | Change | Sq Ft Price |
|---|---|---|---|---|
| 07/10/2024 07/10/24 | Sold | $259,900 | 0.0% | $176 / Sq Ft |
| 05/16/2024 05/16/24 | Pending | -- | -- | -- |
| 04/03/2024 04/03/24 | For Sale | $259,900 | -- | $176 / Sq Ft |
Tax History
| Year | Tax Paid | Tax Assessment Tax Assessment Total Assessment is a certain percentage of the fair market value that is determined by local assessors to be the total taxable value of land and additions on the property. | Land | Improvement |
|---|---|---|---|---|
| 2024 | $5,105 | $119,550 | $33,770 | $85,780 |
| 2023 | $4,636 | $119,550 | $33,770 | $85,780 |
| 2022 | $4,421 | $119,550 | $33,770 | $85,780 |
| 2021 | $6,685 | $119,550 | $33,770 | $85,780 |
| 2020 | $4,644 | $74,360 | $19,480 | $54,880 |
| 2019 | $4,562 | $74,360 | $19,480 | $54,880 |
| 2018 | $4,499 | $74,360 | $0 | $0 |
| 2017 | $4,404 | $74,360 | $0 | $0 |
| 2016 | $408 | $74,360 | $0 | $0 |
| 2015 | $416 | $74,360 | $0 | $0 |
| 2014 | $408 | $74,360 | $0 | $0 |
Mortgage History
| Date | Status | Loan Amount | Loan Type |
|---|---|---|---|
| Open | $12,955 | No Value Available | |
| Open | $252,103 | New Conventional | |
| Previous Owner | $156,000 | Purchase Money Mortgage | |
| Previous Owner | $72,000 | Credit Line Revolving | |
| Previous Owner | $71,900 | FHA |
Deed History
| Date | Type | Sale Price | Title Company |
|---|---|---|---|
| Deed | $259,900 | None Listed On Document | |
| Deed | $156,000 | None Available | |
| Interfamily Deed Transfer | -- | None Available | |
| Trustee Deed | $72,000 | Commonwealth Land Title Ins |
Similar Homes in Lansdowne, PA
Source: Bright MLS
MLS Number: PADE2063428
APN: 48-00-00531-00
- 725 Yeadon Ave
- 816 Rundale Ave
- 826 Rundale Ave
- 824 Pleasant Rd
- 904 Whitby Ave
- 719 Fern St
- 921 Serrill Ave
- 828 Rader Ave
- 831 Fern St
- 917 Longacre Blvd
- 1105 N Longacre Blvd
- 1044 Serrill Ave
- 917 Myra Ave
- 435 Bonsall Ave
- 1742 S 65th St
- 6535 Windsor St
- 1112 Serrill Ave
- 603 Penn St
- 6718 Cobbs Creek Pkwy
- 6711 Trinity St
